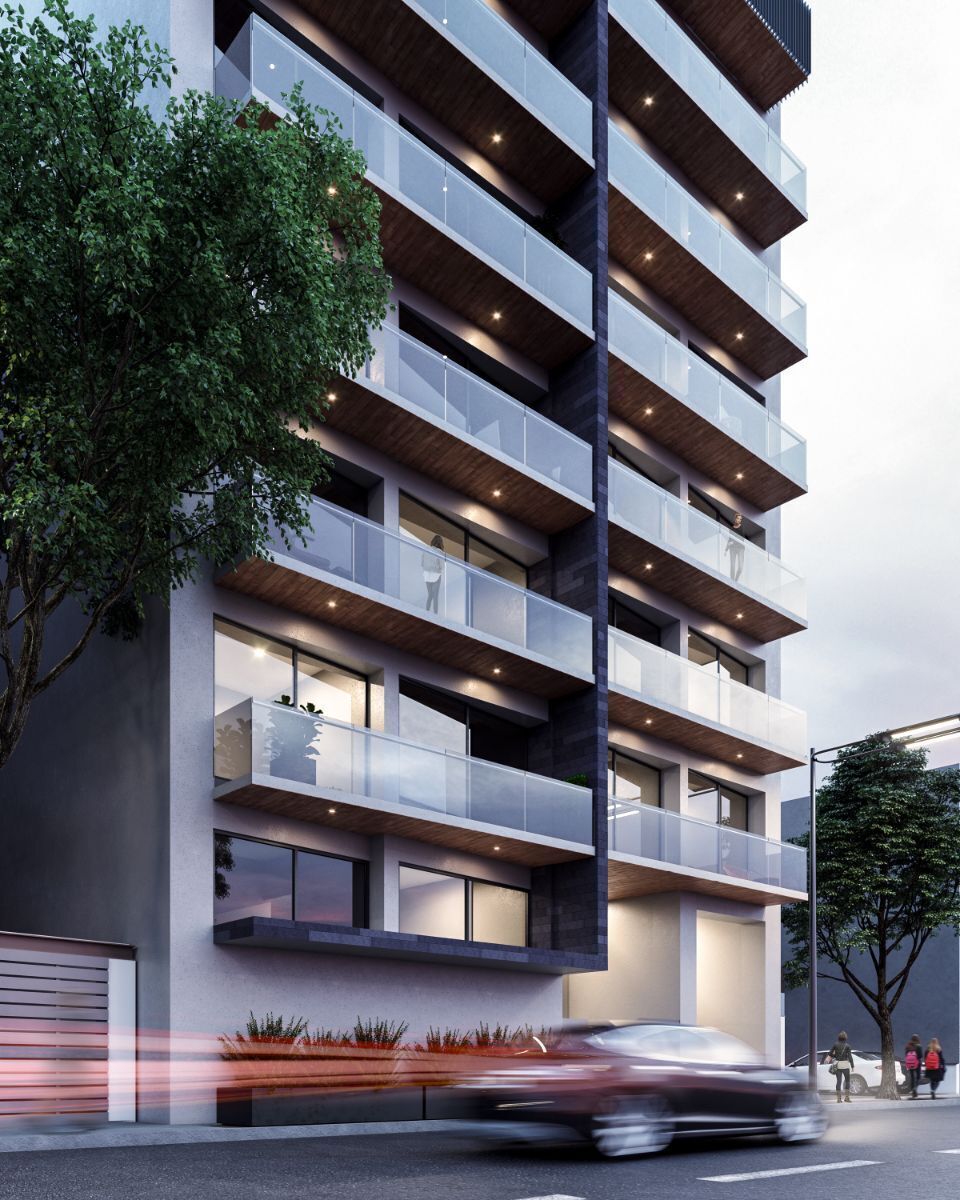





Living in one of the most exclusive neighborhoods of Mexico City, such as Naples, brings advantages in terms of wide streets, green areas, and great profitability.
It is a privileged location for modern families; in the area, there are restaurants, shopping centers, cultural centers, cafes, bars, parks, and varied mobility. To the east is Condesa, to the west is Roma Norte, to the south is Ciudad de los Deportes, and to the north is Juárez.
A modern complex ideal for investing, living, enjoying, and being part of an exclusive and recognized area of Mexico City. The development is created for those people who seek to progress and improve their quality of life.
Tower of 7 levels with 4 apartments per level, 27 in total. This apartment, 703, consists of 72.10 m2 of living space, a balcony of 3.60 m2, and a private roof garden of 52.90 m2. 2 bedrooms, the main one with a bathroom and dressing room, the secondary one with a closet sharing a bathroom with the social area. Living-dining room with access to the terrace, integral kitchen.
On the top floor, the private roof garden with a laundry area and bathroom. 2 parking spaces. Gym, common roof garden with grill. Lobby with pedestrian and vehicular access control. 24/7 security, CCTV.
Delivery: May 2025.Vivir en una de las colonias más exclusivas de Ciudad de México como es Nápoles, trae ventajas en cuanto a amplias calles, áreas verdes y gran rentabilidad.
Es una ubicación privilegiada para las familias
modernas, en la zona hay restaurantes, centros
comerciales, centros culturales, cafeterías, bares,
parques y movilidad variada. Al este se encuentra Condesa, oeste la Roma Norte, hacia el sur la Ciudad de los Deportes y al norte Juárez.
Complejo moderno ideal para invertir, vivir,
disfrutar y ser parte de una zona exclusiva y
reconocida de la Ciudad de México.El desarrollo se crea para esas personas que buscan progresar e incrementar su calidad de vida.
Torre de 7 niveles con 4 departamentos por nivel, 27 en total. Este departamento, 703, consta de 72.10 m2 habitables, balcón de 3.60 m2 y un roof garden privado de 52.90 m2. 2 recámaras, la principal con baño y vestido,, la secundaria con clóset compartiendo baño con área social. Estancia comedor con acceso a terraza, cocina integral.
En la PA el roof gaden privado con área de lavado y baño. 2 lugares de estacionamiento. Gimnasio, Roof garden común con asador. Lobby con control de acceso peatonal y vehicular. Seguridad 24/7, CCTV.
Entrega: mayo 2025.
