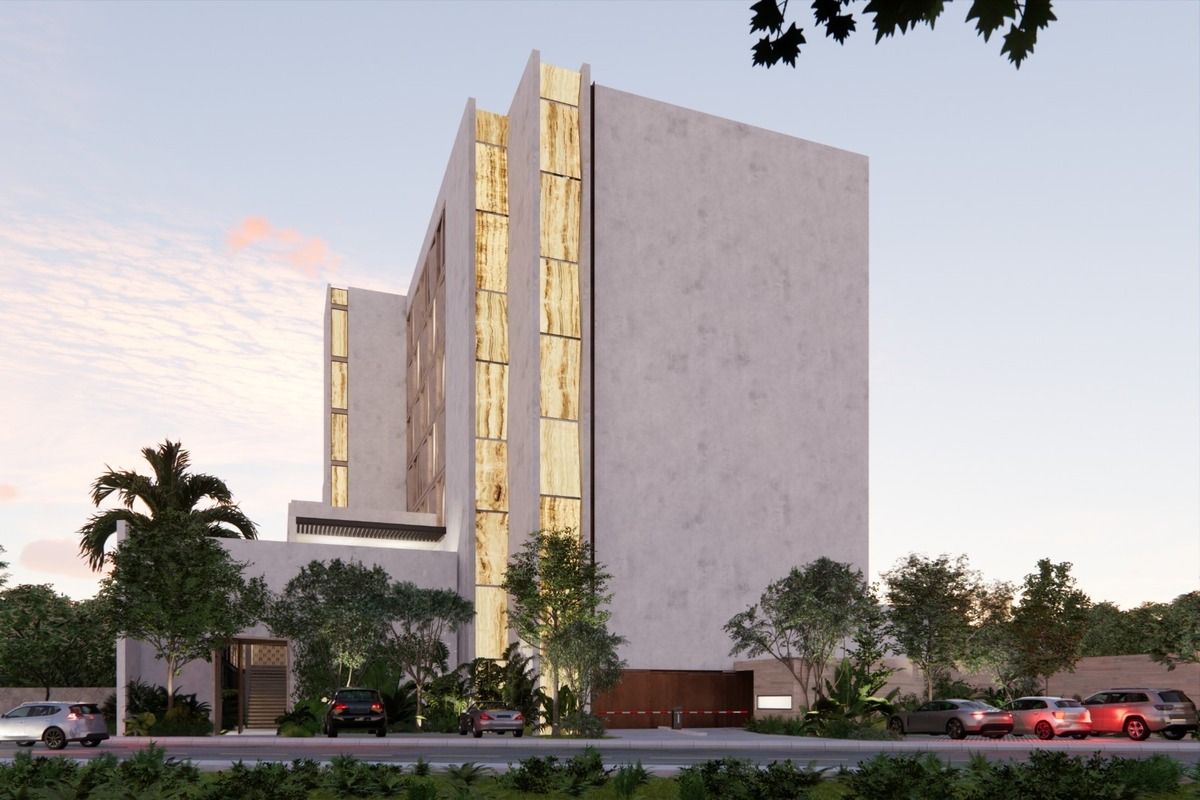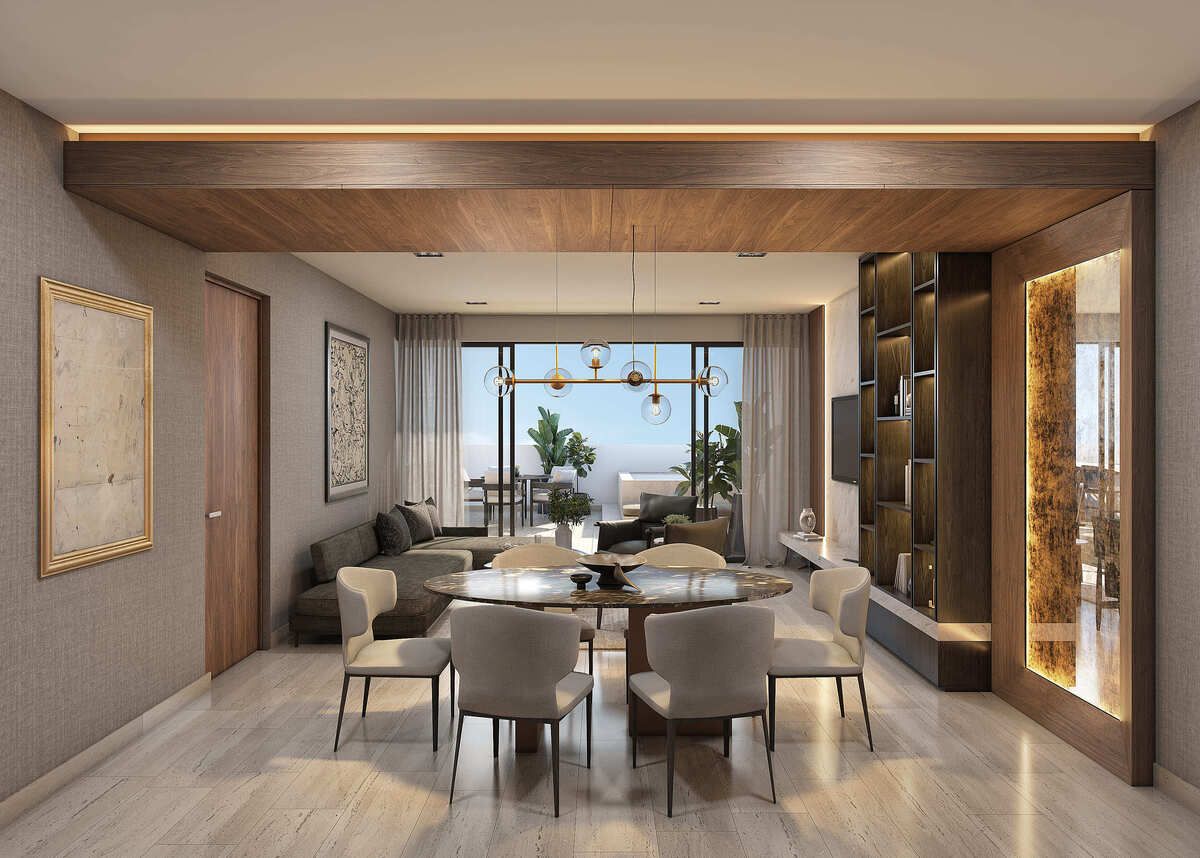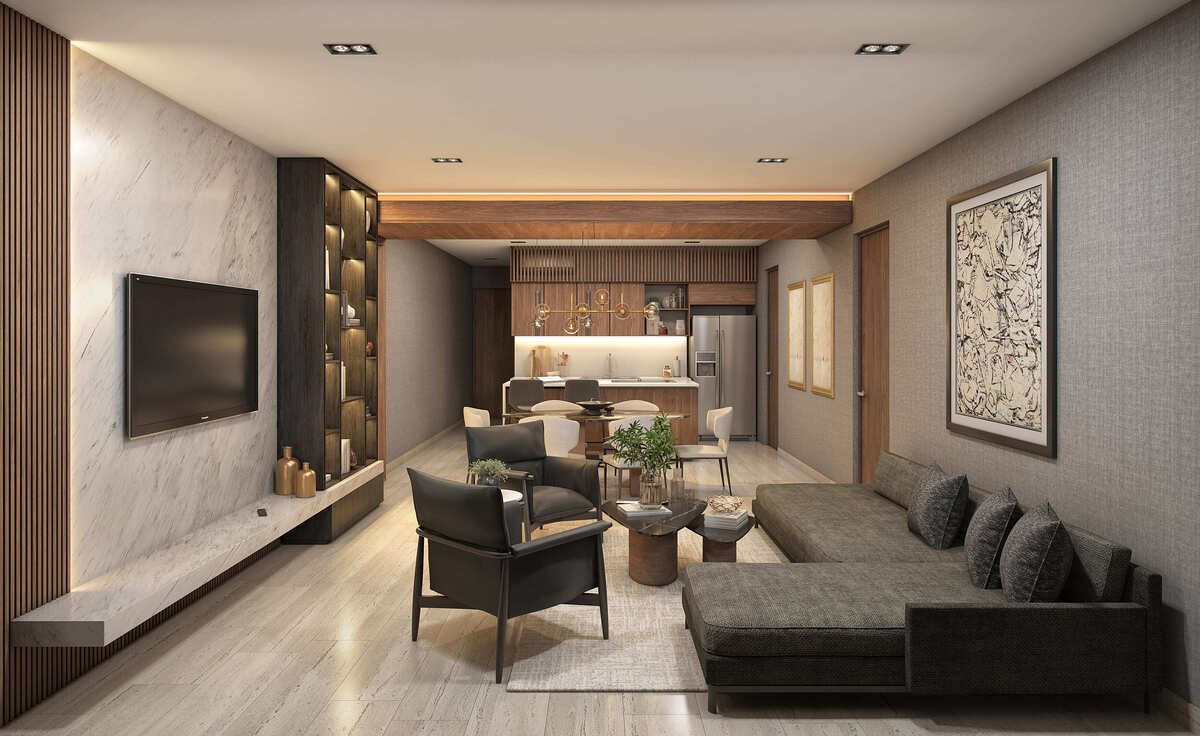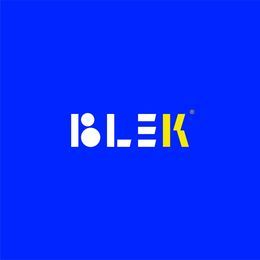





All departments have a north-south orientation.
● MODEL: A GARDEN
This model is only found on the first level. There will be only 11 units.
● DIMENSIONS
o Interior area: 111.5 m2
o Terrace: 48 m2
o 2 parking spaces: 28m2
o Total surface: 188 m2
● DISTRIBUTION
o 1⁄2 guest bathroom, with marble countertop,
o Kitchen with island and induction electric grill, with granite countertop. Pantries and cabinets are included,
o Living and dining room, overlooking the terrace,
o Master bedroom with walk-in closet and full bathroom. With access to the terrace,
o Secondary bedroom with walk-in closet and bathroom,
o Terrace, with pool, and service bar,
o 1⁄2 bathroom in the terrace area.
o It is delivered with 3 installed air conditioning units,
o Dressed closets in the rooms,
o Marble floor throughout the department, dividing walls of sheetrock and block
• MODEL A MIDFLOOR
This model is found on levels 2, 3, 4, and 5. There will be only 44 units.
● DIMENSIONS
o Interior area: 108.5 m2
o Balcony: 13 m2
o 2 parking spaces: 28m2
o Total surface: 150 m2
● DISTRIBUTION
o 1⁄2 guest bathroom, with marble countertop,
o Kitchen with island and induction electric grill, with granite countertop. Pantries and cabinets are included,
o Living and dining room, overlooking the spacious balcony,
o Master bedroom with walk-in closet and full bathroom,
o Secondary bedroom with walk-in closet and bathroom,
o Balcony,
o It is delivered with 3 installed air conditioning units,
o Dressed closets in the rooms,
o Marble floor throughout the department, dividing walls of sheetrock and block
● MODEL: B MIDFLOOR
This model is found on levels 2, 3, 4, and 5. Only 4 units available.
● DIMENSIONS
o Interior area: 110 m2
o Balcony: 9 m2
o 2 parking spaces: 28m2
o Total surface: 147 m2
● DISTRIBUTION
o 1⁄2 guest bathroom, with marble countertop,
o Kitchen with island and induction electric grill, with granite countertop. Pantries and cabinets are included,
o Living and dining room, overlooking the balcony,
o Master bedroom with walk-in closet and full bathroom,
o Secondary bedroom with walk-in closet and bathroom,
o Balcony,
o It is delivered with 3 installed air conditioning units,
o Dressed closets in the rooms,
o Marble floor throughout the department, dividing walls of sheetrock and block
● MODEL: A PENT HOUSE
This model is found on level 6. Just 11 units.
In addition to its large space, it has the advantage that the Roof can be accessed directly from the lobby elevator, without the need to enter your apartment.
● DIMENSIONS
o Interior area: 122.5 m2
o Roof: 111.5 m2
o 2 parking spaces: 28m2
o Total surface: 262 m2
● DISTRIBUTION
Ground Floor:
o 1⁄2 guest bathroom, with marble countertop,
o Kitchen with island and induction electric grill, with granite countertop. Pantries and cabinets are included,
o Living and dining room, overlooking the balcony,
o Master bedroom with walk-in closet and full bathroom,
o Secondary bedroom with walk-in closet and bathroom,
o Balcony and terrace with pool and service bar,
o It is delivered with 3 installed air conditioning units,
o Dressed closets in the rooms,
o Marble floor throughout the department, dividing walls of sheetrock and block
Roof:
o 1⁄2 bathroom
o Area for storage
o Pool
o Service bar
AMENITIES AT SOFIA:
1. Padel court
2. Pet Park
3. Children's play area
4. Lobby
5. Sports bar
6. Business Center
7. Family Kitchen
8. Laundry
9. Kids club
10. Relaxation area
11. Pool
12. Terrace
13. Snack area
14. Petanque court
15. Grill area
16. Lounge area
17. Speakeasy bar
18. Gym
19. Calisthenics area
20. Yoga area.Todos los departamentos tienen orientación norte-sur.
● MODELO: A GARDEN
Este modelo lo encuentras únicamente en el primer nivel. Serán solo 11 unidades.
● DIMENSIONES
o Área interior: 111.5 m2
o Terraza: 48 m2
o 2 cajones de estacionamiento: 28m2
o Superficie total: 188 m2
● DISTRIBUCIÓN
o 1⁄2 baño para visitas, con meseta de mármol,
o Cocina con isla y parrilla eléctrica de inducción, con meseta de granito. Se incluyen las alacenas y los gabinetes,
o Sala y comedor corridos, con vista hacia la terraza,
o Recámara principal con clóset vestidor y baño completo. Con acceso a la terraza,
o Recamara secundaria con clóset vestidor y baño,
o Terraza, con piscina, y barra de servicio,
o 1⁄2 baño en área de la terraza.
o Se entrega con 3 equipos de aire acondicionado instalados,
o Closets vestidos en las habitaciones,
o Piso de mármol en todo el departamento, muros divisorios de tablaroca y de block
• MODELO A MIDFLOOR
Este modelo lo encuentras en los niveles 2, 3, 4 y 5. Serán 44 unidades únicamente.
● DIMENSIONES
o Área interior: 108.5 m2
o Balcón: 13 m2
o 2 cajones de estacionamiento: 28m2
o Superficie total: 150 m2
● DISTRIBUCIÓN
o 1⁄2 baño para visitas, con meseta de mármol,
o Cocina con isla y parrilla eléctrica de inducción, con meseta de granito. Se
incluyen las alacenas y los gabinetes,
o Sala y comedor corridos, con vista hacia el amplio balcón,
o Recámara principal con clóset vestidor y baño completo,
o Recamara secundaria con clóset vestidor y baño,
o Balcón,
o Se entrega con 3 equipos de aire acondicionado instalados,
o Closets vestidos en las habitaciones,
o Piso de mármol en todo el departamento, muros divisorios de tablaroca y de block
● MODELO: B MIDFLOOR
Este modelo lo encuentras en los niveles 2, 3, 4 y 5. Únicamente 4 unidades disponibles.
● DIMENSIONES
o Área interior: 110 m2
o Balcón: 9 m2
o 2 cajones de estacionamiento: 28m2
o Superficie total: 147 m2
● DISTRIBUCIÓN
o 1⁄2 baño para visitas, con meseta de mármol,
o Cocina con isla y parrilla eléctrica de inducción, con meseta de granito. Se incluyen las alacenas y los gabinetes,
o Sala y comedor corridos, con vista hacia el balcón,
o Recámara principal con clóset vestidor y baño completo,
o Recamara secundaria con clóset vestidor y baño,
o Balcón,
o Se entrega con 3 equipos de aire acondicionado instalados,
o Closets vestidos en las habitaciones,
o Piso de mármol en todo el departamento, muros divisorios de tablaroca y de block
● MODELO: A PENT HOUSE
Este modelo lo encuentras en el nivel 6. Tan solo 11 unidades.
Además de su gran espacio, tiene la ventaja de que se puede acceder al Roof, directo desde el elevador del lobby, sin necesidad de ingresar a tu departamento.
● DIMENSIONES
o Área interior: 122.5 m2
o Roof: 111.5 m2
o 2 cajones de estacionamiento: 28m2
o Superficie total: 262 m2
● DISTRIBUCIÓN
Planta Baja:
o 1⁄2 baño para visitas, con meseta de mármol,
o Cocina con isla y parrilla eléctrica de inducción, con meseta de granito. Se incluyen las alacenas y los gabinetes,
o Sala y comedor corridos, con vista hacia el balcón,
o Recámara principal con clóset vestidor y baño completo,
o Recamara secundaria con clóset vestidor y baño,
o Balcón y terraza con piscina y barra de servicio,
o Se entrega con 3 equipos de aire acondicionado instalados,
o Closets vestidos en las habitaciones,
o Piso de mármol en todo el departamento, muros divisorios de tablaroca y de block
Roof:
o 1⁄2 baño
o Área para bodega
o Piscina
o Barra de servicio
AMENIDADES EN SOFIA:
1. Cancha de padel
2. Pet Park
3. Juego infantiles
4. Lobby
5. Sports bar
6. Bussines Center
7. Family Kitchen
8. Lavandería
9. Kids club
10. Área de relajación
11. Piscina
12. Terraza
13. Área Snack
14. Cancha de petanca
15. Zona Grill
16. Área Lounge
17. Speakeasy bar
18. Gimnasio
19. Área para calistenia
20. Área para yoga.

