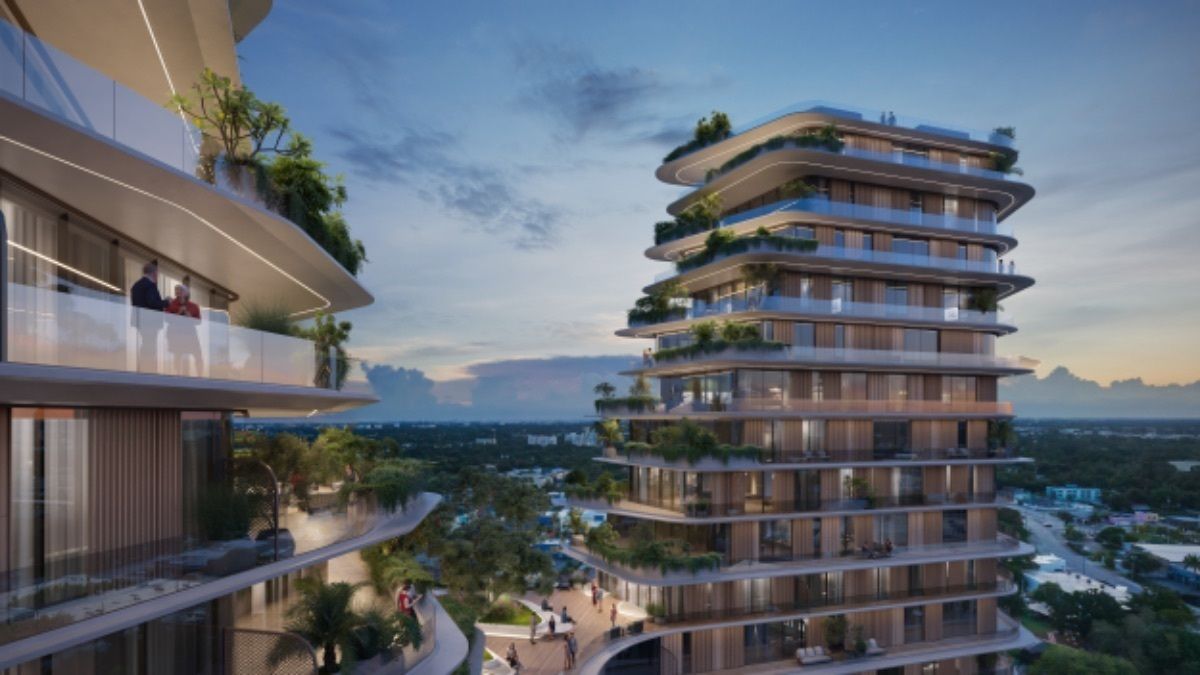





This architectural work created in 8 typologies with cozy and avant-garde spaces that allow a connection with the environment, influencing your five senses, while masterfully combining temperature, light, shade and the space that surrounds them.
Designed by the famous Italian design firm Pininfarina, known for creating elegant and iconic luxury cars, they also design yachts and interiors. Its approach combines functionality with elegance.
This residential will have two separate towers of 15 and 17 floors connected by a five-story base. The heart of this project is represented by a green valley that extends upwards, which represents the link between Mexican roots and the drive that leads us to the future, which presents new ideas and hopes for new generations.
This incredible architectural work will have a strategic location, a short distance from the United States Consulate, precisely in the heart of the city of Mérida, a few steps from shops, cinemas, restaurants, bars, supermarkets and with the best connections to reach the Port of Progreso.
TYPOLOGY 06
DISTRIBUTION:
- Living room- Dining room
- Kitchen with carpenter, electric stove
- Service room with full bathroom and laundry area
- Bedroom with closet and full bathroom
- Bedroom with shared bathroom with guests
- Master bedroom with dressing room and full bathroom
- Winery
- Terrace with a view of 90
- 2 parking spaces
- Central air conditioning
AMENITIES
- Pool bar
- Swimming pool
- Bar
- Kitchen
- Gym
- Spa
- Lobby
- Parking
- Co-Working
- Kids room
- Winery
- Multipurpose room
SERVICES
- Elevators
- 24/7 security
- Intercom
- Parking for visitors
- Intelligent Technology
- Air purifiers in public areas
- Luminaires
Notes:
- Delivery: October 2025
- Availability and price, subject to change without notice.Esta obra arquitectónica creada en 8 tipologías con espacios acogedores y vanguardistas que permiten una conexión con el entorno , influyendo en tus cinco sentidos, al tiempo que conjugan de manera magistral la temperatura, la luz , la sombra y el espacio que los rodea.
Diseñado por la famosa firma de diseño italiana Pininfarina, conocida por crear automóviles de lujo elegantes e icónicos, también diseñan yates e interiores. Su enfoque combina funcionalidad con elegancia.
Este residencial contara con dos torres separadas de 15 y 17 pisos conectados por una base de cinco pisos. El corazón de este proyecto está representado por un valle verde que se extiende hacia arriba , el cual representa el vinculo de las raíces mexicanas con el impulso que nos lleva hacia el futuro que presenta nuevas ideas y esperanzas para las nuevas generaciones.
Esta increíble obra arquitectónica tendrá una ubicación estratégica, a poca distancia del Consulado de Estados Unidos , precisamente en el corazón de la ciudad de Mérida, a unos pasos de tiendas, cines, restaurantes, bares, supermercados y contando con las mejores conexiones para llegar al Puerto de Progreso.
TIPOLOGÍA 06
DISTRIBUCION:
- Sala- Comedor
- Cocina con carpintea , estufa eléctrica
- Cuarto de servicio con baño completo y área de lavado
- Recámara con clóset baño completo
- Recámara con baño compartido con visitas
- Recámara principal con clóset vestidor y baño completo
- Bodega
- Terraza con vista de 90
- 2 cajones de estacionamiento
- Aire acondicionado central
AMENIDADES
- Piscina bar
- Piscina
- Bar
- Cocina
- Gym
- Spa
- Lobby
- Estacionamiento
- Co-Working
- Kids room
- Bodega
- Salón de usos múltiples
SERVICIOS
- Elevadores
- Seguridad 24/7
- Intercomunicador
- Estacionamiento para visitas
- Tecnología Inteligente
- Purificadores de aire en áreas públicas
- Luminarias
Notas:
- Entrega : Octubre del 2025
- Disponibilidad y precio, sujetos a cambio sin previo aviso.

