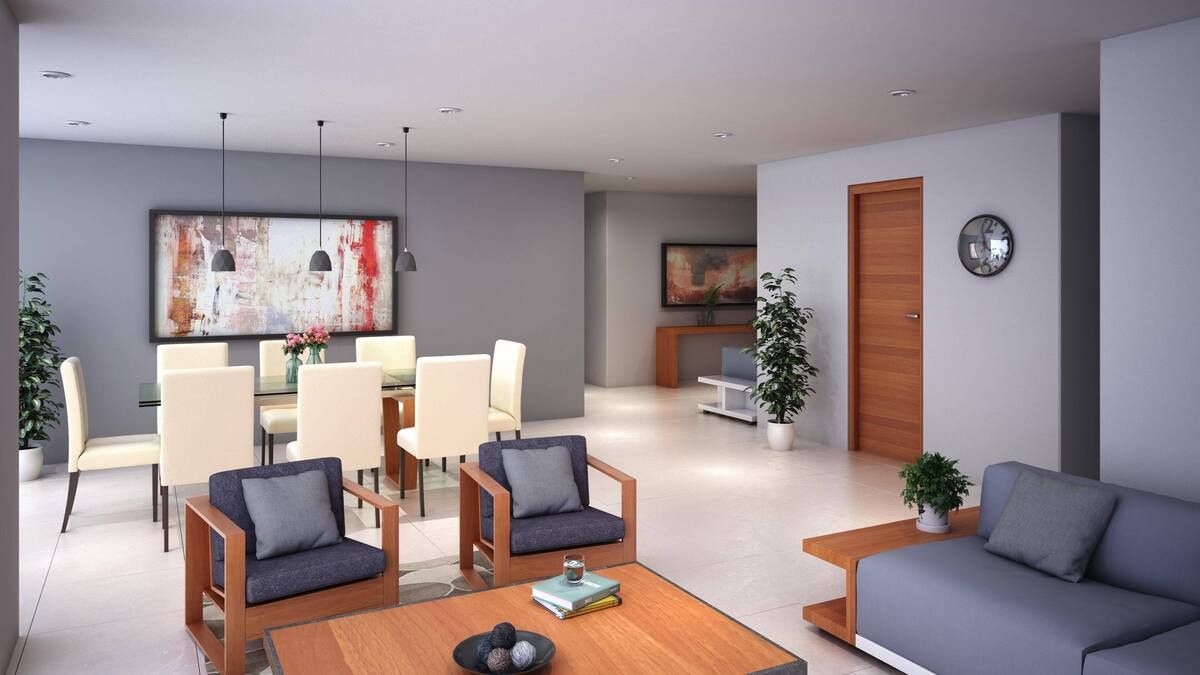





HSJ
Vía Montejo has forever changed the lifestyle in Mérida. A modern development that combines residential, commercial, and corporate spaces of the highest level all in one place, located at the end of the most emblematic avenue in Mérida. Its urban planning of international quality meets the most sophisticated expectations of comfort.
AMENITIES
Natural Environment
Central park and lake
Commercial area
Medical Center
24/7 security with closed circuit
Controlled access
Underground parking
Outdoor pool
Multipurpose room
Garbage chute
Emergency plant
EQUIPMENT OF THE APARTMENTS
LG Inverter air conditioning in bedrooms and living room
Integral quartz kitchen with oven, grill, and hood
COLOMER carpentry in closets and bathrooms
Bathroom screens
Rectified porcelain floors 60 x 60
Gas outlet
Water heater
FEATURES OF THE PH MODEL
Interior area: 234.22 m2
Terrace area: 13.60 m2
Total area: 247.82 m2
Kitchen
Living room
Dining room
Balcony
TV room
Linen closet
Half bathroom for guests
Laundry area
Bedroom 4 with full bathroom
Bedroom 3 with full bathroom
Bedroom 2 with full bathroom
Master bedroom with walk-in closet and full bathroom
Terrace
The information in this announcement comes from the owner; however, it is subject to errors, omissions, and may change in price and availability without prior notice.
Illustrative images, not an identical representation. The purpose of the image is to give an idea of the space of the development.
The prices published here do not include amounts generated by the contracting of mortgage credits, nor do they include expenses, rights, and notarial taxes, items that will be determined based on the variable amounts for credit concepts, notarial fees, and applicable tax legislation.
The reservation and payment of the down payment are deducted from the property value at the time of signing.
The above is in accordance with the provisions of NOM 247 SE 2021.HSJ
Vía Montejo ha cambiado para siempre el estilo de vida en Mérida. Un moderno desarrollo que combina en un solo lugar, espacios residenciales, comerciales y corporativos del más alto nivel y que se encuentra ubicado al final de la avenida más emblemática de Mérida. Su planificación urbana de calidad internacional cumple con las más sofisticadas expectativas de confort.
AMENIDADES
Entorno Natural
Parque y lago central
Zona comercial
Centro Médico
Seguridad 24/7 con circuito cerrado
Acceso controlado
Estacionamiento subterráneo
Alberca exterior
Salón de usos múltiples
Chute de basura
Planta de emergencia
EQUPAMIENTO DE LOS DEPARTAMENTOS
Aire acondicionado LG Inverter en recámaras y sala
Cocina integral de cuarzo con horno, parrilla y campana
Carpintería COLOMER en clósets y baños
Canceles de baño
Pisos de porcelanato Rectificado 60 x 60
Salida de gas
Calentador de agua
CARACTERÍSTICAS DEL MODELO PH
Área interior: 234.22 m2
Área terraza: 13.60 m2
Área total: 247.82 m2
Cocina
Sala
Comedor
Balcón
Sala de TV
Closet de blancos
Medio baño de visitas
Área de lavado
Recámara 4 con baño completo
Recámara 3 con baño completo
Recámara 2 con baño completo
Recámara principal con closet vestidor y baño completo
Terraza
La información de este anuncio proviene del propietario, sin embargo esta sujeta a errores, omisiones y puede sufrir cambios en precio y disponibilidad sin previo aviso.
Imágenes de carácter ilustrativo , No es una representación idéntica. La finalidad de la imagen es dar una idea del espacio del desarrollo.
Los precios aquí publicados no incluyen, cantidades generadas por contratacon de créditos hipotecarios, ni tampoco gastos, derechos e impuestos notariales, rubros que se determinaran en función de los montos variables por conceptos de créditos, aranceles notariales y legislación fiscal aplicable.
El apartado y el pago del enganche se restan del valor de la propiedad al momento de la escrituracion.
Lo anterior de conformidad con lo establecido en la NOM 247 SE 2021

