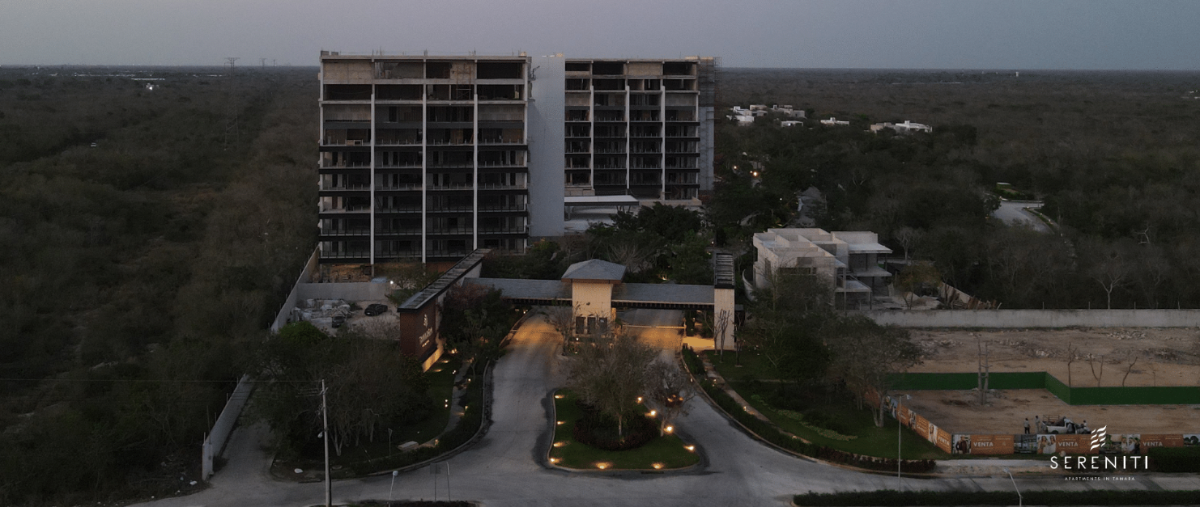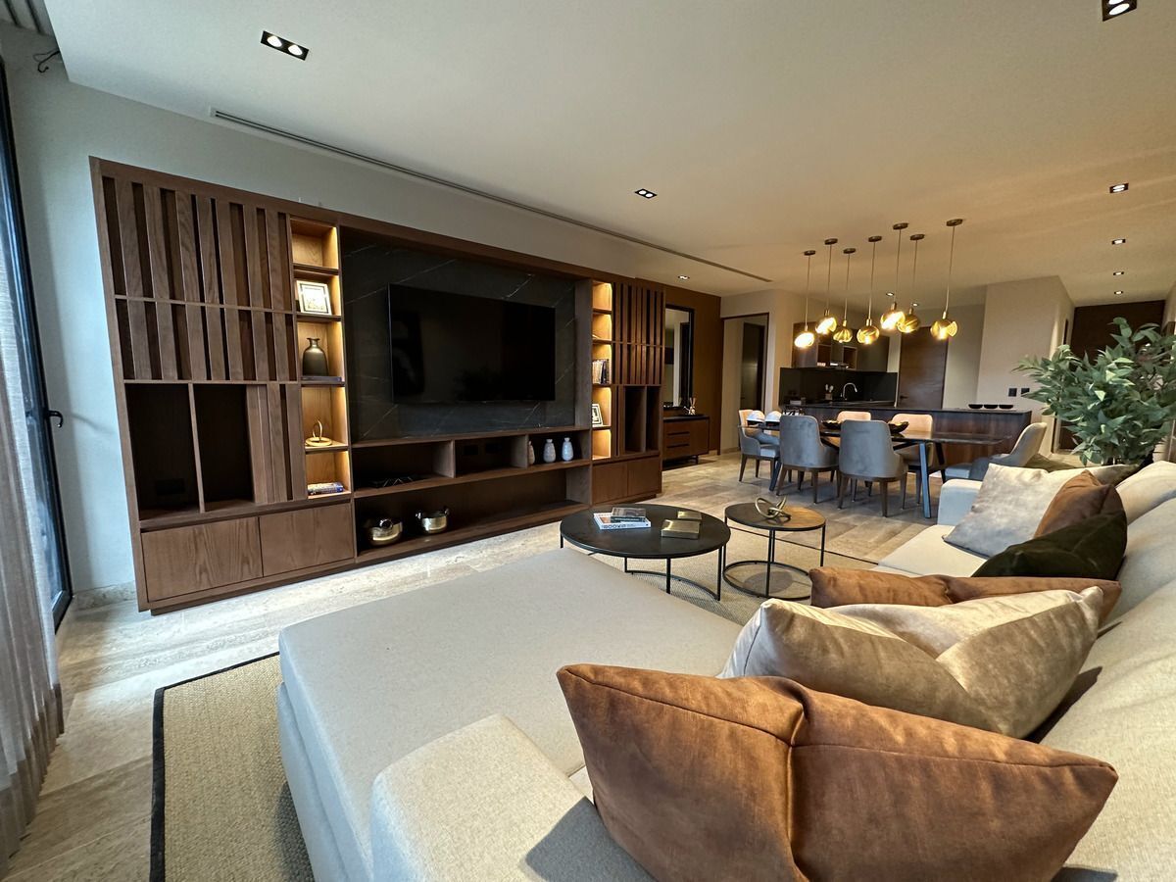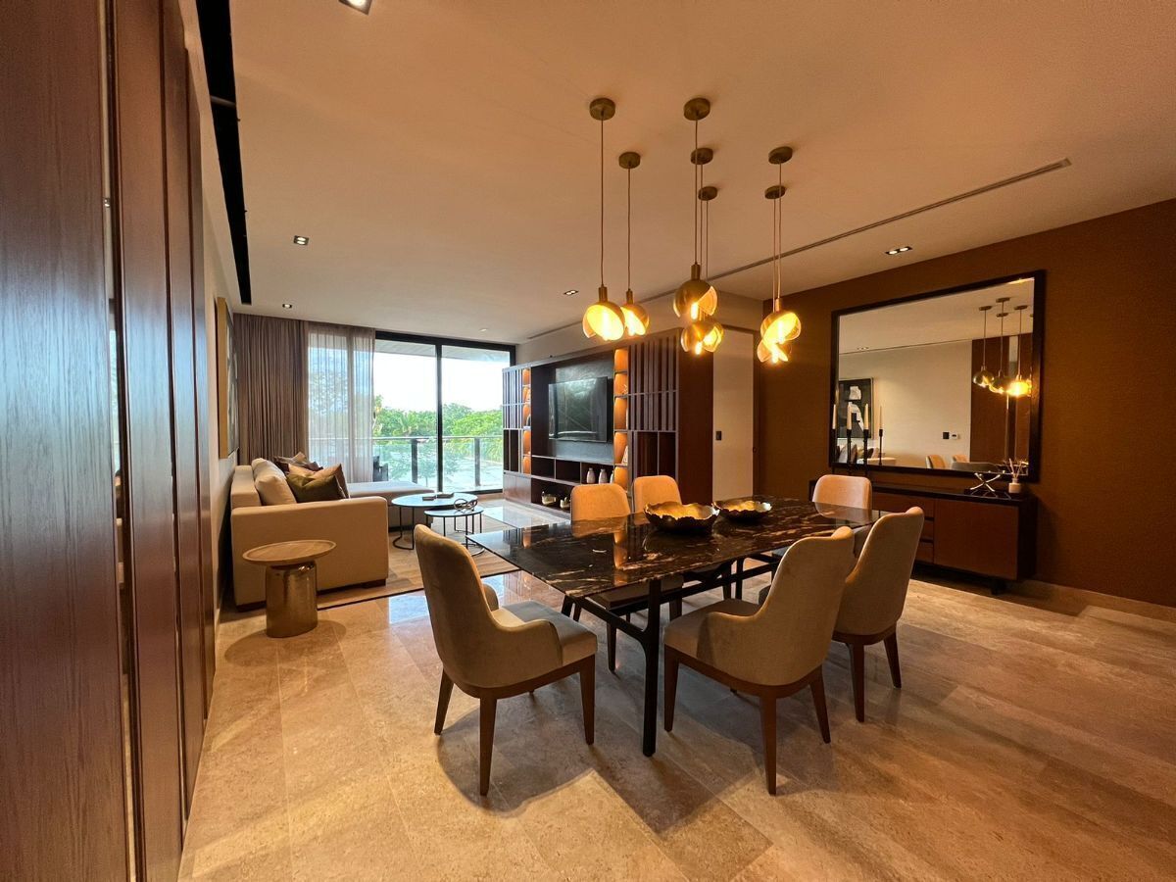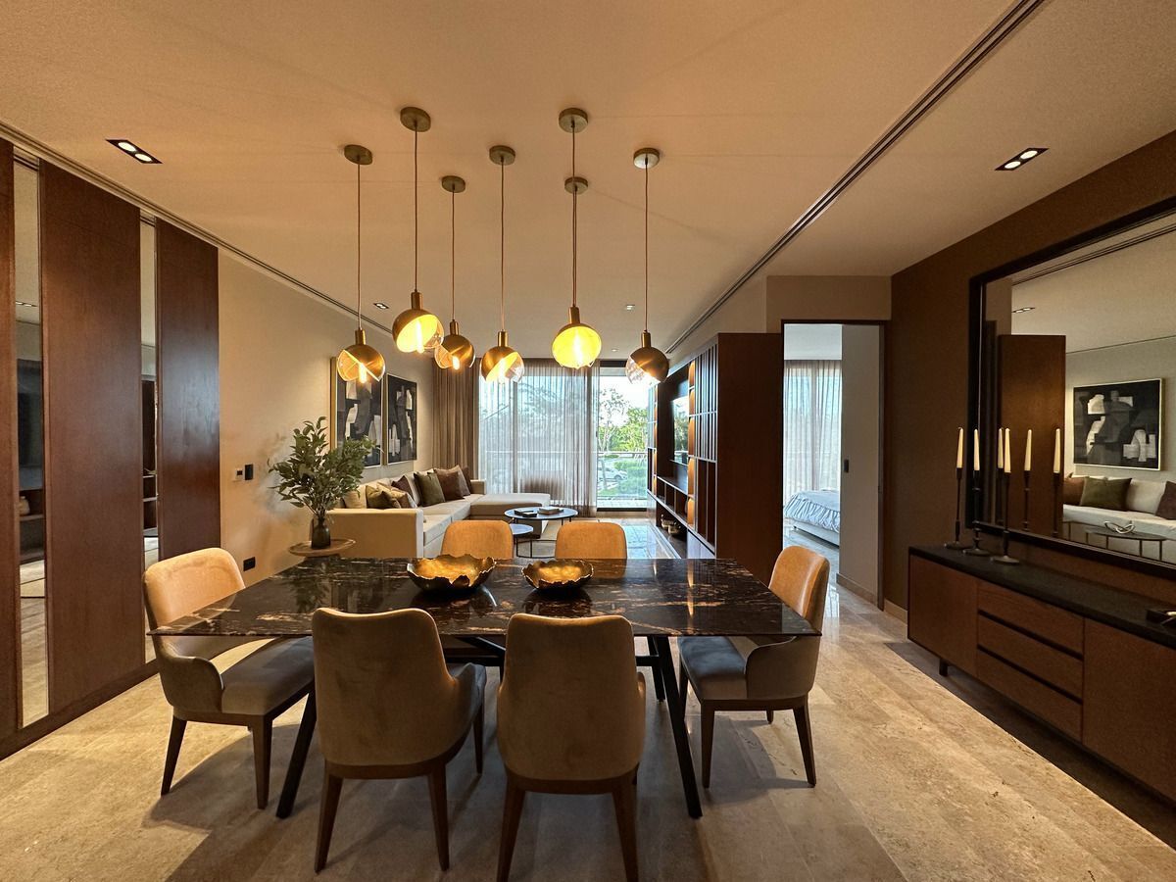





Sereniti is an exclusive development of 113 units distributed in 2 towers with 6 different models of apartments that respond to different needs and stages of life. It will have a central courtyard with a cafeteria, restaurant, pharmacy, coworking space, and offices among other services, dry cleaning, bank, and supermarket.
Residencial Sereniti is located inside Tamara, a fully walled residential community that guarantees the utmost privacy and has an access control gatehouse and surveillance, wide avenues full of vegetation, jogging trails, and 6 themed parks.
At the entrance of the development, a 'Neighborhood Center' is being built where residents can walk or bike to shops and services that will make their daily life more comfortable and pleasant.
AMENITIES
- Covered parking.
- Guest parking.
- Motor lobby.
- Lobby with concierge service.
- Covered terraces.
- Sunbathing areas.
- Swimming pool.
- BBQ and grilling area.
- Gardens.
- Gym.
- Paddle court.
- Coworking.
- Lounge bar.
DISTRIBUTION:
MODEL TYPE B
Surface: 163 m2
Construction 133 m2: (interior 116 m2 + 17 m2 terrace.)
Storage room: 2.20 m2 total area, independent from the apartment.
Living room, dining room, and kitchen.
Master bedroom with walk-in closet and full bathroom.
Secondary bedroom with exposed closet and full bathroom.
Laundry room.
Half guest bathroom.
Terrace
SALE PRICE FROM: $6,110,590 --FACT SHEET
MODEL TYPE B PLUS
Surface: 166 m2
Construction 136 m2: (119 m2 interior + 17 m2 terrace.)
Storage room: 2.40 m2 total area, independent from the apartment.
Living room, dining room, and kitchen.
Master bedroom with walk-in closet and full bathroom.
Bedroom with exposed closet and full bathroom.
Laundry room.
Half guest bathroom.
Terrace
FINISHES AND EQUIPMENT:
Mini-splits in living room and bedrooms.
Marble floors.
LED lighting.
Water with hydropneumatic pressure.
Stainless steel sink with single handle faucet.
Electric grill, extractor hood, granite countertop, and cabinets with walnut finish in the kitchen.
Tempered glass windows, bathroom furniture with walnut finish cabinets and marble countertops in bathrooms.
Wood-like porcelain tile flooring on terraces.
European-style aluminum windows.
GENERAL:
- Reservation: $50,000 with a validity of 15 days
- Down payment:
+ PLAN 1:
70% deferred down payment 3m + 30% December 2024
+ PLAN 2:
30% deferred down payment 3m + 70% December 2024
+ PLAN 3:
15% down payment + 35% deferred in 17m + 50% month 18
- Own resources and bank credit are accepted
- Maintenance fee:
- Estimated Delivery: December 2024
+ We process your bank credit at no cost
** The information presented in this ad comes from a reliable source, however, it is subject to errors, omissions, and may undergo modifications in terms of price, availability, and other conditions without prior notice.
Images may have been digitally manipulated, shown as visual representations, and may differ from the current state of the property.
Interested parties should confirm the conditions in person, by appointment with one of our advisors.
It is important to note that the price does not include notarial fees and acquisition taxes.**Sereniti es un desarrollo exclusivo de 113 unidades distribuidas en 2 torres con 6 distintos modelos de departamentos que responden a diferentes necesidades y etapas de vida. Contará con un patio central con cafetería, restaurante, farmacia, coworking y espacios para oficinas entre otros servicios, tintorería, banco y supermercado.
Residencial Sereniti se encuentra al interior de Tamara, una comunidad residencial totalmente bardeada que garantiza la más absoluta privacidad y que cuenta con un pórtico de control de acceso y vigilancia, amplias avenidas llenas de vegetación, senderos de jogging y 6 parques temáticos.
A las puertas del desarrollo se construye un “Neighborhood Center” donde los residentes podrán acceder a pie o bicicleta a comercios y servicios que les hará la vida cotidiana más cómoda y agradable.
AMENIDADES
- Estacionamiento techado.
- Estacionamiento para invitados.
- Motor lobby.
- Lobby con servicio de concierge.
- Terrazas cubiertas.
- Asoleaderos.
- Alberca.
- Área de parrillas y asaderos.
- Jardines.
- Gimnasio.
- Cancha de pádel.
- Coworking
- Lounge bar.
DISTRIBUCIÓN:
MODELO TIPO B
Superfície: 163 m2
Construcción 133 m2: ( interior 116 m2 + 17 m2 terraza.)
Bodega: 2.20 m2 de área total, independiente al departamento.
Sala, comedor y cocina.
Recámara principal con closet vestidor y baño completo.
Recámara secundaria con closet expuesto y baño completo.
Cuarto de lavado.
Medio baño para visitas.
Terraza
PRECIO DE VENTA DESDE: $ 6,110,590 --FICHA
MODELO TIPO B PLUS
Superficie: 166 m2
Construcción 136 m2: (119 m2 interior + 17 m2 terraza.)
Bodega: 2.40 m2 de área total, independiente al departamento.
Sala, comedor y cocina.
Recámara principal con closet vestidor y baño completo.
Recámara con closet expuesto y baño completo.
Cuarto de lavado.
Medio baño para visitas.
Terraza
ACABADOS Y EQUIPAMIENTO:
Minisplits en sala y recámaras.
Pisos de mármol.
Iluminación led.
Agua con presión hidroneumática.
Tarja de acero inoxidable con monomando.
Parrilla eléctrica, campana extractora, cubierta de granito y gabinetes con acabados color nogal en la cocina.
Cancelería con cristal templado, mueble de baño con gabinetes de acabados tipo nogal y cubiertas de mármol en baños.
Recubrimiento de piso de porcelanato tipo madera en terrazas.
Cancelería de aluminio línea europea.
GENERALES:
- Apartado: $50,000 con vigencia de 15 días
- Enganche:
+ PLAN 1:
70% de enganche diferido 3m + 30% Diciembre 2024
+PLAN 2:
30% de enganche diferido 3m + 70% Diciembre 2024
+PLAN 3:
15% de enganche + 35% diferido en 17m + 50% mes 18
- Se aceptan recursos propios y crédito bancario
- Cuota de mantenimiento:
- Entrega Estimada: Diciembre 2024
+Tramitamos su crédito bancario sin costo alguno
** La información presentada en este anuncio se origina de una fuente confiable, no obstante, es susceptible de errores, omisiones y puede experimentar modificaciones en términos de precio, disponibilidad y otras condiciones sin previo aviso.
Las imágenes pueden haber sido manipuladas digitalmente, mostrarse como representaciones visuales y posiblemente difieran del estado actual de la propiedad.
Las partes interesadas, deberán confirmar las condiciones en persona, previa cita con uno de nuestros asesores.
Es importante destacar que el precio no engloba los gastos notariales e impuestos de adquisición.**

