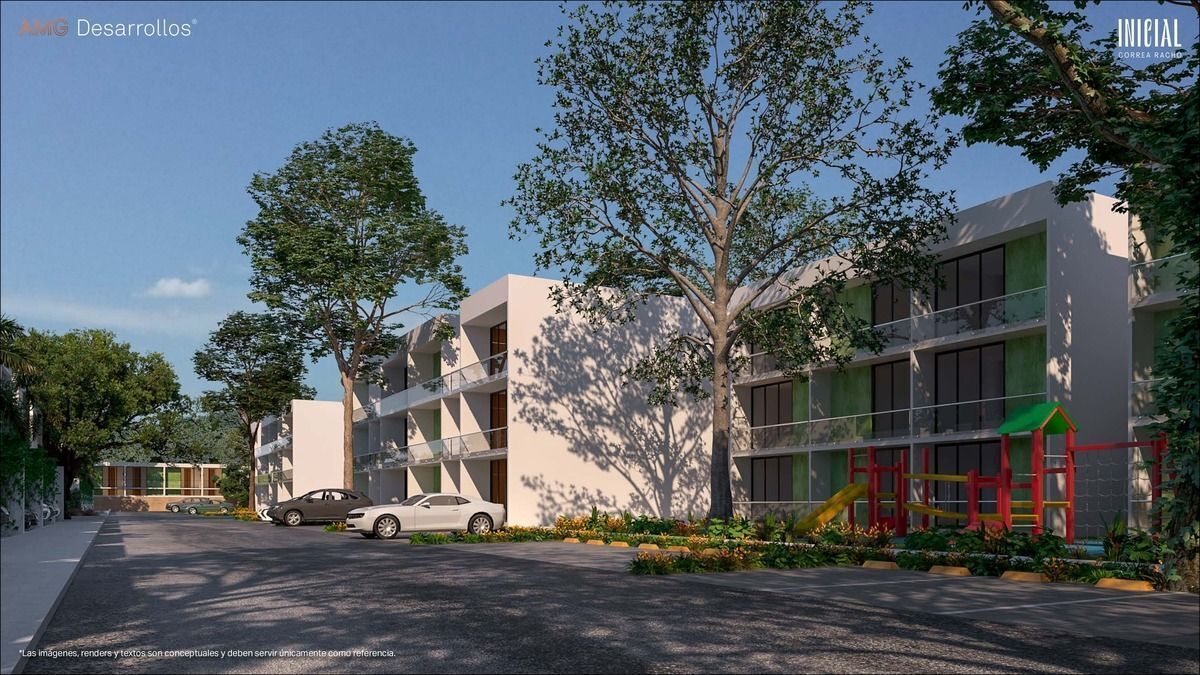





RAG
It is a unique real estate concept of mixed uses that combines residential living and commercial practicality in one place. This project is divided into a private condominium area and a free-access area, which integrates both commercial and residential spaces. In total, it comprises 2.5 hectares of land.
AMENITIES
Multipurpose room
Children's playground
Pet Park
Green areas
MODEL 45 plus
Interior 40 m2
Balcony 5 m2
TOTAL 45 m2
- 1 Bedroom with walk-in closet area
• 1 Bathroom
• Kitchen with breakfast bar
• Living room
• Laundry area
- Garden area
• Balcony
Equipment:
- Lower cabinets in the kitchen
Granite countertops in the kitchen
Electric grill
Available on the ground floor
EDGE:
Energy savings
Water savings
Energy embedded in the materials
DELIVERY OCTOBER 2026
The information in this advertisement comes from the owner; however, it is subject to errors, omissions, and may change in price and availability without prior notice.
Images are for illustrative purposes only; they are not an identical representation. The purpose of the image is to give an idea of the space of the development.
The prices published here do not include amounts generated by the contracting of mortgage credits, nor do they include expenses, rights, and notarial taxes, items that will be determined based on the variable amounts for credit concepts, notarial fees, and applicable tax legislation.
The reservation and payment of the down payment are deducted from the property value at the time of signing.
The above is in accordance with the provisions of NOM 247 SE 2021.RAG
Es un concepto inmobiliario único de usos mixtos que combinan la vida residencial y la practicidad comercial en un solo lugar. Este proyecto se divide en un zona privada condomínal y otra de libre acceso, que integra tanto espacios comerciales como residenciales. En total, comprende 2.5 hectáreas de terreno.
AMENIDADES
Salón de usos múltiples
Juegos infantiles
Pet Park
Áreas verdes
MODELO 45 plus
Interior 40 m2
Balcón 5 m2
TOTAL 45 m2
- 1 Recámara con área clóset vestidor
• 1 Baño
• Cocina con barra desayundor
• Sala
• Área de lavado
- Área de jardín
• Balcón
Equipamiento:
- Gavetas inferiores en cocina
Cubiertas de granito en cocina
Parrilla eléctrica
Disponible en planta baja
EDGE:
Ahorro de energía
Ahorro de agua
Energía incorporada en los materiales
ENTREGA OCTUBRE 2026
La información de este anuncio proviene del propietario, sin embargo esta sujeta a errores, omisiones y puede sufrir cambios en precio y disponibilidad sin previo aviso.
Imágenes de carácter ilustrativo , No es una representación idéntica. La finalidad de la imagen es dar una idea del espacio del desarrollo.
Los precios aquí publicados no incluyen, cantidades generadas por contratacon de créditos hipotecarios, ni tampoco gastos, derechos e impuestos notariales, rubros que se determinaran en función de los montos variables por conceptos de créditos, aranceles notariales y legislación fiscal aplicable.
El apartado y el pago del enganche se restan del valor de la propiedad al momento de la escrituracion.
Lo anterior de conformidad con lo establecido en la NOM 247 SE 2021
Diaz Ordaz, Mérida, Yucatán

