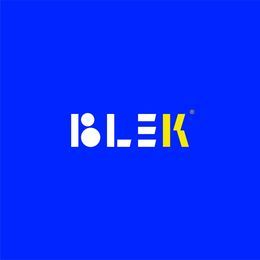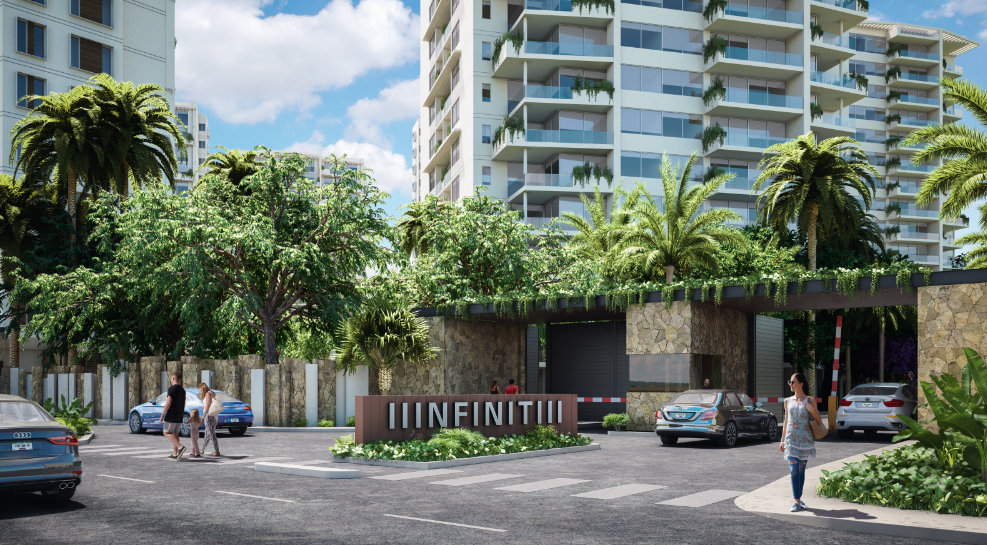
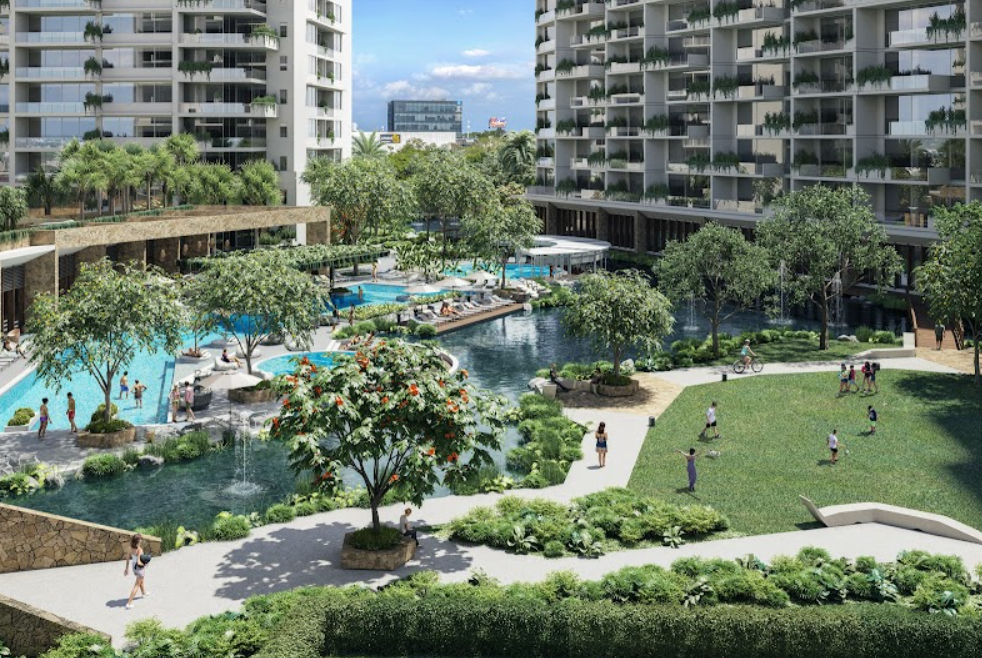
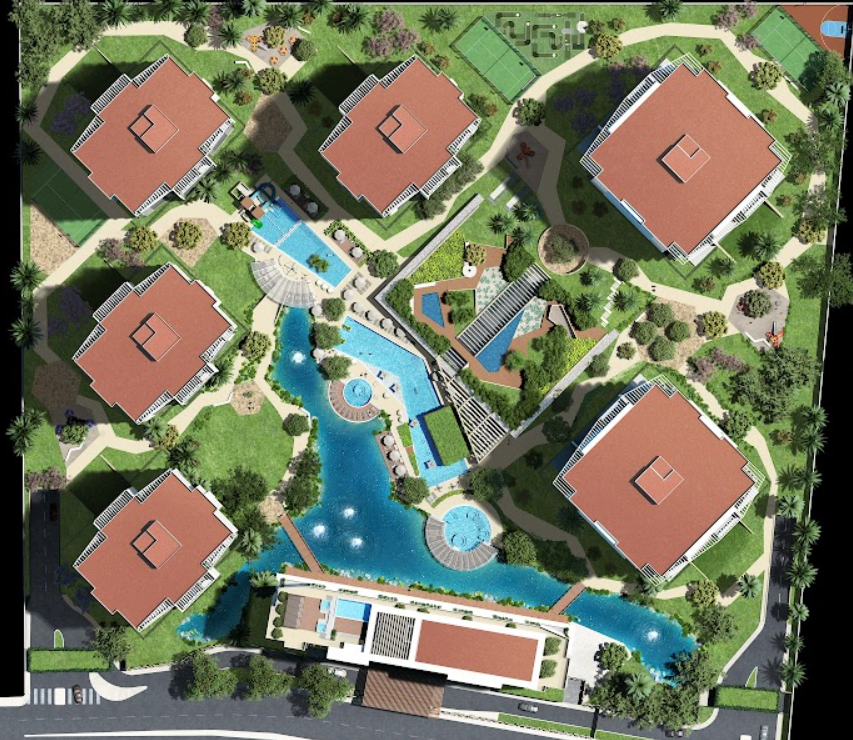
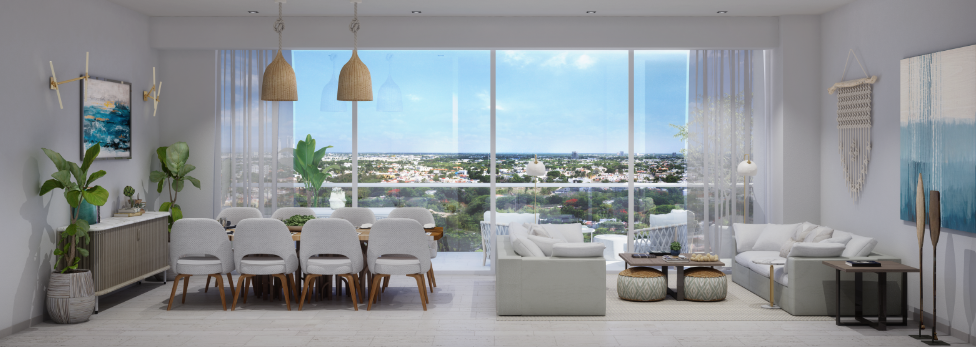
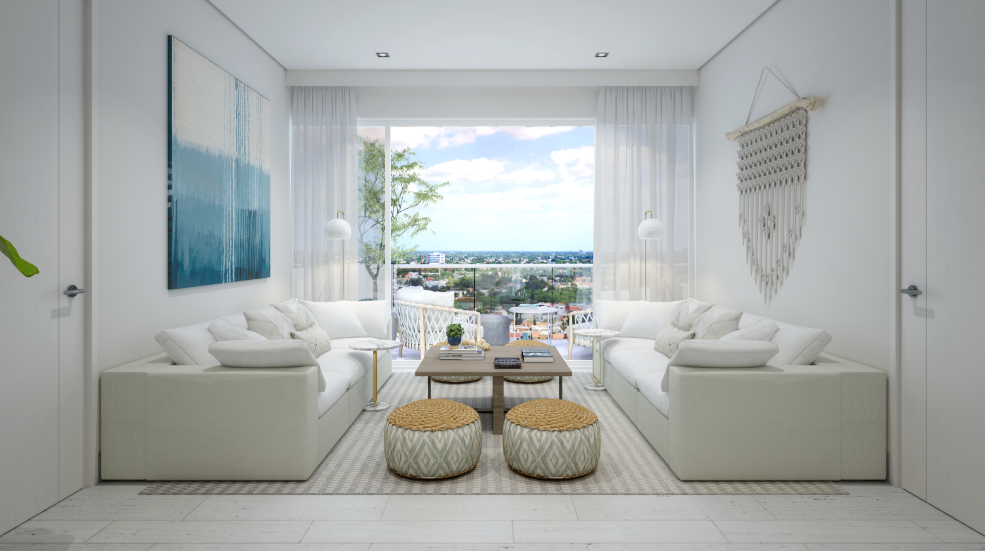

INFINITI MERIDA is a residential project located in the city of Mérida, Yucatán, on a property on Av. Cámara de Comercio, of approximately 34,000 square meters, to the north of the city within the periphery polygon.
The development will have two main access and exit points controlled by surveillance systems to guarantee the security of the residents.
The project includes 613 units distributed in seven buildings. There are 3 types of buildings:
- 2 type A buildings.
- 4 type B buildings.
- 1 type C building.
The type A buildings consist of 89 units each, on 15 typical levels and 6 units per level except for the garden level, which has 5 units.
The type B buildings consist of 89 units each, on 15 typical levels and 6 units per level except for the garden level, which has 5 units.
The type C building consists of 79 units on 11 typical levels and 8 units per level except for the PH level, which has 7 units.
The apartments will have a surface area from 82 m2 to approximately 198 m2. Additionally, 35 Garden House apartments are planned with an area of exclusive use garden.
In the first stage, tower B1 and tower A2 will be built. As for the amenities that will be delivered in the first stage, the following are planned:
- Controlled vehicular and pedestrian access booth.
- CCTV system in areas that require it.
- INFINITI GARDEN car-free with an approximate area of 9,000 m2.
- Parking for condominiums and covered visitors.
- Emergency power plant for basic services and some exits within apartments.
- 2 paddle tennis courts.
- Multi-sports court.
- Children's play area.
- Aquapark / Pool.
- Pet park.
- Snack bar.
- Jogging track.
- Playroom.
- Teens room.
- Gym. (first section)
As the construction progresses in the following stages, the rest of the amenities described in the contract will be delivered.
The apartments will be delivered fully finished with finishes according to the following description:
- The walls adjoining common areas will be made of cement block or similar, and the interior walls of apartments will be made of drywall.
- National marble floors in the living room, dining room, and bedrooms.
- Integral kitchens with granite countertops, stove, oven, and sink.
- Carpentry with doors and locks, closets, and dressing rooms where applicable.
- Air conditioning.
- Electrical installation with luminaires, bulbs, and electrical accessories.
- Bathrooms with finished cabinets, countertops, and mirrors.
- Bathroom accessories.
- Tempered glass enclosures in showers.
- The service bathroom, if applicable, will be delivered without an enclosure.
- Two covered parking spaces per apartment in a basement and arranged in car lifts, with the possibility of acquiring additional spaces according to availability.
- Storage units in basements available in an additional sales scheme according to availability.
- Covered parking spaces for visitors to the development.
- At the end of the stages, there are more than 27,000 square meters of green areas approximately, a lake, and car-free amenities.
- The amenities and services are designed for all age segments and to meet all the needs of the residents, in a framework that revolves around nature and is designed for the future with cutting-edge technologies to help minimize property operation costs.INFINITI MERIDA es un proyecto residencial ubicado en la ciudad de Mérida, Yucatán, en un predio sobre Av. Cámara de Comercio, de 34,000 metros cuadrados aproximadamente, al norte de la ciudad dentro del polígono del periférico.
El desarrollo contará con dos accesos y salidas principales controladas con sistemas de vigilancia para garantizar la seguridad de los residentes.
El proyecto contempla 613 unidades distribuidos en siete edificios. Existen 3 tipos de edificios:
-2 edificios tipo A.
-4 edificios tipo B.
-1 edificio tipo C.
Los edificios tipo A constan de 89 unidades en cada uno, en 15niveles tipo y 6 unidades por nivel salvo el nivel jardín, que tiene 5 unidades.
Los edificios tipo B constan de 89 unidades en cada uno, en 15 niveles tipo y 6 unidades por nivel salvo el nivel jardín, que tiene 5 unidades.
El edificio tipo C consta de 79 unidades en 11 niveles tipo y 8 unidades por nivel salvo el nivel PH, que tiene 7 unidades.
Los apartamentos tendrán una superficie desde 82 m2 y hasta 198 m2 aproximadamente. Adicionalmente se contemplan 35 apartamentos Garden House con un área de jardín de uso exclusivo.
En la primera etapa se construirán la torre B1 y la torre A2. En cuanto a las amenidades que se entregarán en la primera etapa, se contemplan las siguientes:
-Caseta de acceso vehicular y peatonal controlados.
-Sistema de CCTVen las áreas que así lo requieran.
-IIINFINITIII GARDEN libre de autos con una superficie aproximada de 9,000 m2.
-Estacionamiento para condominios y visitantes a cubierto.
-Planta de energía de emergencia para servicios básicos y algunas salidas dentro de apartamentos.
-2 canchas de pádel tenis.
-Multi cancha.
-Área de juegos infantiles.
-Aquapark / Alberca.
-Pet park.
-Snack bar.
-Jogging track.
-Ludoteca.
-Teens room.
-Gym. (primera sección)
Conforme al avance de la construcción en las siguientes etapas, se irán entregando el resto de las amenidades descritas en el contrato.
Los apartamentos se entregarán completamente terminados con acabados de acuerdo con la siguiente descripción:
-Los muros colindantes con áreas comunes serán de Block de cemento o similar y los muros interiores de apartamentos serán de tablaroca.
-Pisos de mármol nacional en sala, comedor y recamaras.
-Cocinas integrales con cubierta de granito, estufa, horno y tarja.
-Carpintería con puertas y cerraduras, closets y vestidores en su caso.
-Aire acondicionado.
-Instalación eléctrica con luminarias, focos y accesorios eléctricos.
-Baños con gabinetes terminados, cubiertas y espejos.
-Accesorios de baño.
-Canceles de vidrio templado en regaderas.
-El baño de servicio, en su caso, se entrega sin cancel.
-Dos lugares de estacionamiento por departamento cubiertos en un sótano y dispuestos en eleva autos, con posibilidad de adquirir cajones adicionales de acuerdo con la disponibilidad.
-Bodegas en sótanos disponibles en un esquema de venta adicional de acuerdo con la disponibilidad.
-Cajones de estacionamiento cubierto para las visitas al desarrollo.
-Al termino de las etapas, resultan más de 27,000 metros cuadrados de áreas verdes aproximadamente, lago y amenidades libres de autos.
-Las amenidades y servicios están diseñados para todos los segmentos de edad, y atender todas las necesidades de los residentes, en un marco que gira en torno a la naturaleza y pensado para el futuro con tecnologías de punta que ayuden a minimizar los costos de operación de la propiedad.

