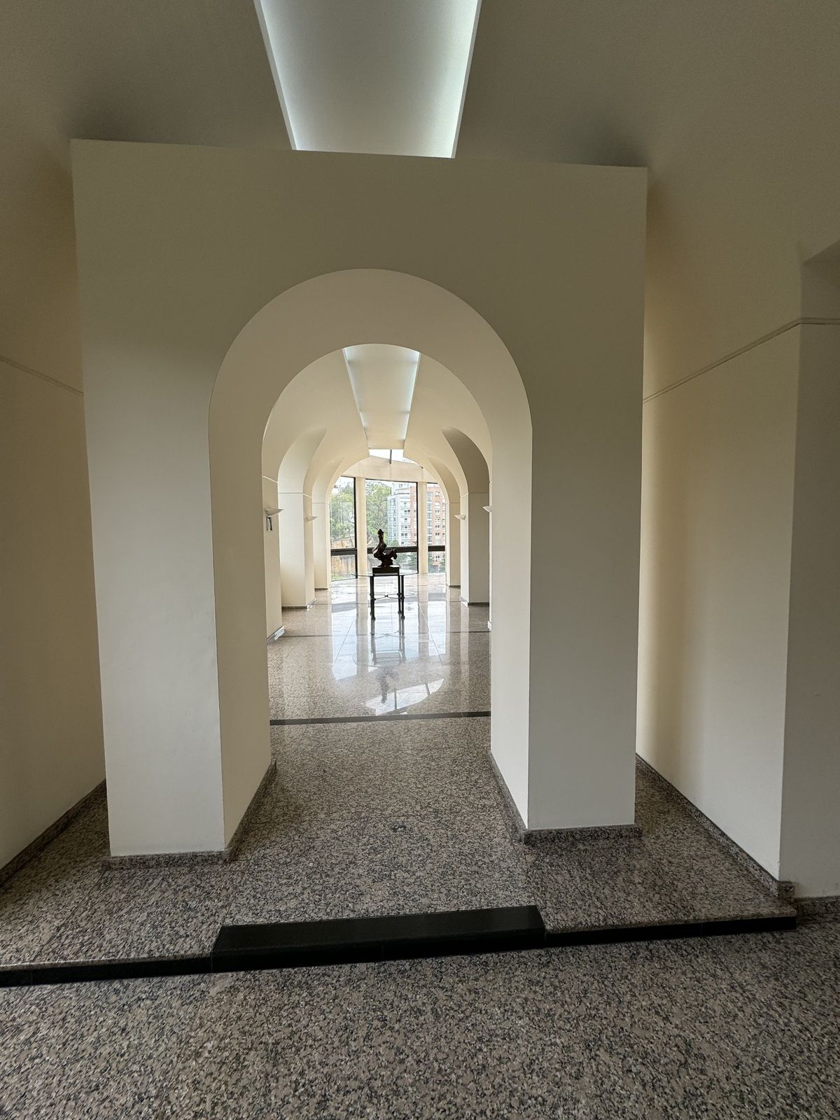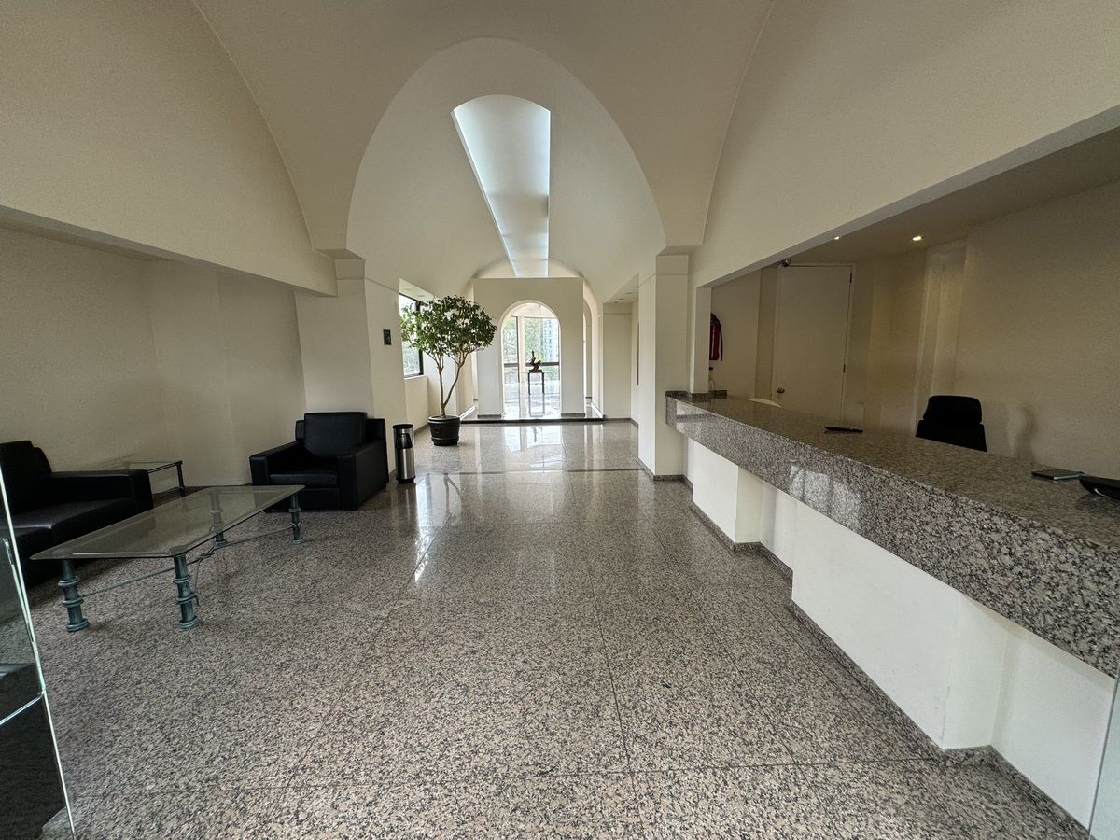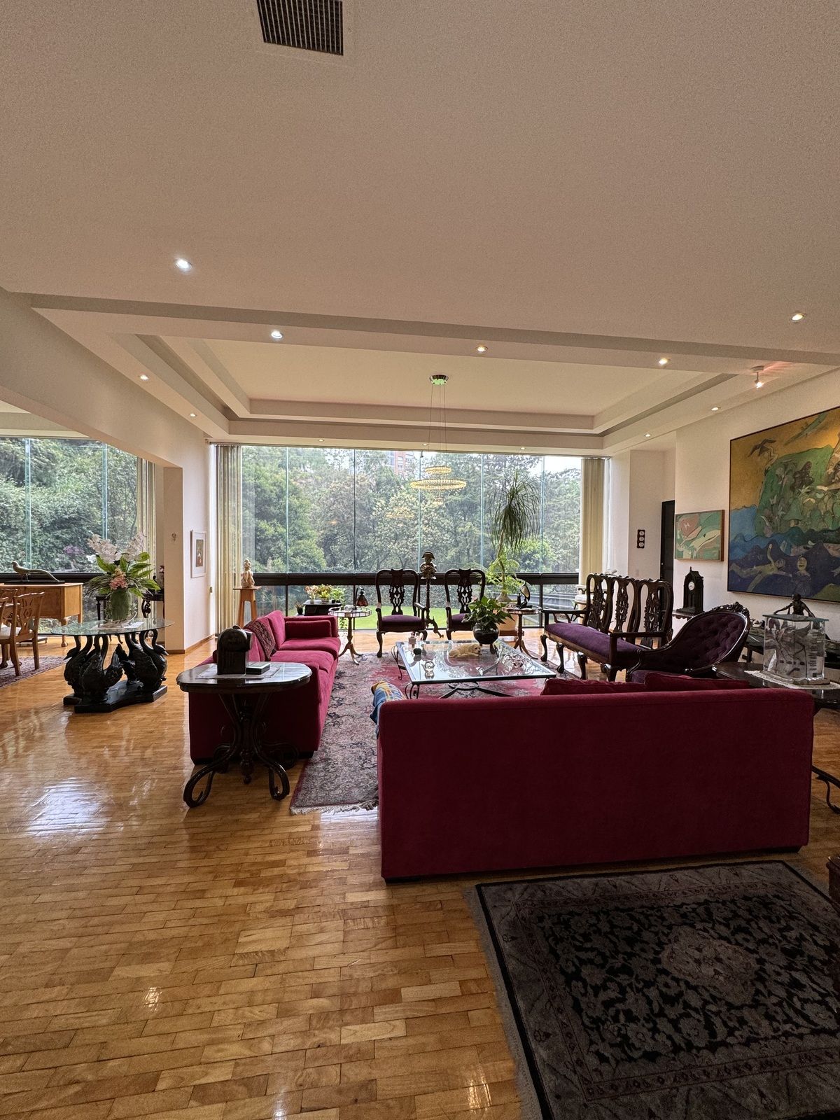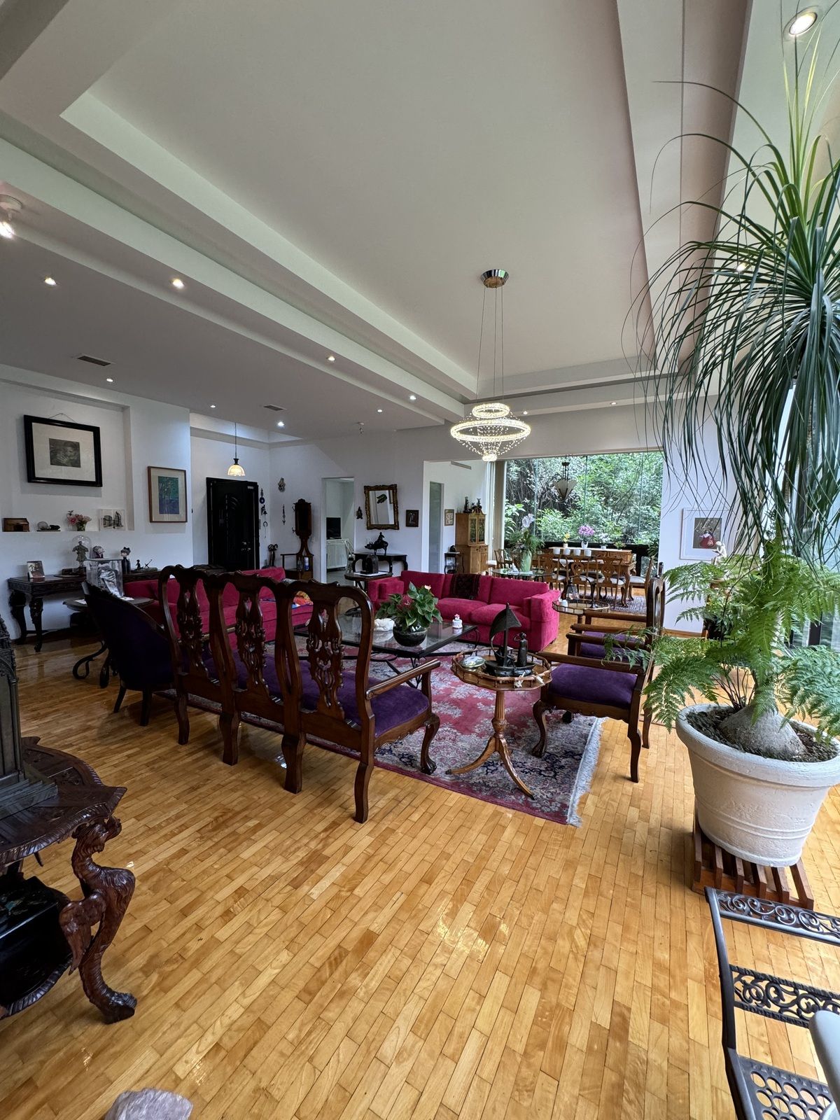





-WELCOME-
About Paseo de la Reforma, at the highest point surrounded by splendid gardens and grand mansions, lies an exclusive development of residential apartments on a 6000m2 plot. It enjoys impressive privacy and an extraordinary atmosphere, a stately vehicular esplanade with all luxury, and boasts deep views: wooded green areas and incredible gardens. A grand reception hall and elegant lobby with sumptuous lounges to receive you at the height of your success, invites you to contemplate an exclusive environment.
-PEN GARDEN-
430m2 of exquisite design with double-height ceilings - With generous spaces, environments bathed in natural light, and views that caress your contemplation. Only 9 apartments per floor, with high-speed elevator and another service elevator. Open the door to the foyer to reach the grand main lounge with ceilings that bathe in indirect light, works of art, and spaces for after-dinner conversations, reading, relaxing, meditating, enjoying, or contemplating. Art and a lounge of any design and format with a grand piano can host regardless of the number of pieces or heights. The deep views are uninterrupted, and the spaces flow with grace and style.
-SOCIAL AREA-
In an open contiguous form, the dining room is found with enough space to accommodate a display cabinet, server, buffet, table of any format, and Butler pantry. All dominating an eagle view of its gardens as immaculate as if they were a golf course. Charming ante-dining room with peaceful views, it is a spacious and pleasant area that manages privacy and independence from the kitchen and dining room. It can serve as a support area for the dining room during special family or social events.
-DELIGHT-
Splendid fully equipped kitchen of whim
1.-Granite slabs and waterfall,
2.-Oven tower,
3.-Refrigerator module,
4.-Gourmet kitchen corner,
5.-Under-mounted sinks.
6.-All connected by a central support island
7.-Service with pantry and lockable cupboard.
-SERVICES-
In a contiguous form, the service department is found, which has a large laundry and ironing room with a linen closet and support cabinets, 2 service rooms with a view of the private garden. They share a spacious full bathroom. Service and drying patio.
-INTIMATE ZONE-
Designed with care to have extra security and total privacy. Although there is no place more sheltered than this luxury development. The art gallery is a corridor to present and exhibit your collection works. It gives access to the fourth bedroom that can function as an office with large built-in bookshelves and its own elegant full bathroom. At the back is the family living room, which exudes spaciousness, comfort, and invites you to relax, socialize, and watch a good television series. From this environment, three large bedrooms emerge, each with an ante-room, high ceiling, private marble bathroom, and good storage capacity walk-in closet. The master bedroom stands out for its dimensions, its walk-in closet is double, and the bathroom is a whim to indulge in every sense. The ante-room opens to its terraces and private garden.
-PRIVATE EXTERIORS-
530m2 of annex areas such as:
1.- Very large corner garden
2.- Large terrace
3.- Panoramic patio with views of the private and common gardens.
4.- Game room has access through the large patio or the main living room, a space with a high-beamed ceiling with a spacious veranda-like atmosphere with beautiful visual finishes to the large common park.
-COMMON AMENITIES-
Multipurpose room with two large bathrooms, covered pool with loungers and hot tub. Immense flat garden of incredible beauty for running, resting, and enjoying.
-DESIGN-
The house lends itself to works of art everywhere, due to its spaciousness and height. Its architectural style can be as modern or traditional as one wishes.
-CONCLUSION-
A true gem in the heart of the city,
Don't miss the opportunity to make it yours!-BIENVENIDA-
Sobre Paseo de la Reforma, En punto más alto rodeado de espléndidos jardines y señoras mansiones se encuentra desarrollo exclusivo de pisos residenciales sobre predio de 6000m2. Goza de privacidad impresionante y extraordinario ambiente, señorial explanada vehicular a todo lujo, Goza de vistas profundas: áreas verdes boscosas y jardines increíbles. Gran hall de recepción y elegante lobby con suntuosas salas para recibir a la altura de tu éxito, invita a contemplar exclusivo entorno.
-PEN GARDEN-
430m2 habitables de exquisito de diseño con techos a doble altura- Con espacios generosos, ambientes bañados de luz natural y vistas acarician tu contemplar. Solo 9 departamentos por piso, con elevador de alta velocidad y otro de servicio. Abre la puerta al vestíbulo para llegar al gran salón principal con plafones que bañan de luz indirecta, obras de arte y espacios para la sobremesa para conversar, Leer, estar, meditar, disfrutar o contemplar. Arte y sala de cualquier diseño y formato con piano de cola pueden recibir sin importar número de piezas o alturas. Las vistas profundas no se interrumpen y los espacios fluyen con gracia y estilo.
-ZONA SOCIAL-
En forma contigua abierta se encuentra el comedor con espacio suficiente para recibir vitrina, servidor, buffet, mesa de cualquier formato y Butler pantry. Todo dominando vista de águila a sus jardines tan impecables como si fueran campo de golf. Encantador ante-comedor con vistas apacibles, es un espacio amplio y agradable que maneja privacidad e independencia de la cocina y el comedor. Pudiendo servir de área de apoyo para el comedor en eventos especiales familiares o sociales.
-DELEITA-
Esplendida Cocina integral equipada de capricho
1.-Planchas de granito y cascada,
2.-Torre de hornos,
3.-Módulo de refrigeradores,
4.- Escuadra de cocina gourmet,
5.-Fregaderos sub-montados.
6.-Todo unido por una isla central de apoyo
7.-Servicio con despensa y alacena con llave.
-SERVICIOS-
En forma contigua se encuentra el departamento de servicio, el cual tiene gran salón de lavado y planchado con clóset de blancos y armarios de apoyo, 2 habitaciones de servicio con vista a jardín privado. Comparten baño completo amplio. Patio de servicio y tendido.
-ZONA INITMA-
Diseñada con cuidado para tener seguridad extra y privacidad total. Aunque no existe lugar más resguardado que este desarrollo de gran lujo. Galería de arte es un corredor para presentar y exhibir sus obras de colección. Da acceso a cuarta recámara que puede funcionar de despacho con grandes libreros empotrados y su propio baño completo independiente de elegante prestancia. Al fondo se encuentra la sala de estar familiar, la cual derrocha amplitud, holgura e invita a descansar, convivir y para ver buena serie de televisión. De este ambiente se desprenden tres habitaciones grandes cada una con ante-recámara, techo alto, baño de mármol propio y vestidor de buena capacidad de guardado. La habitación principal sobresale por dimensiones, su vestidor es doble y baño es un capricho para consentirse en todos sentidos. La ante-recamara se abre a sus terrazas y a su jardín privado.
-EXTERIORES PRIVATIVOS-
530m2 de áreas anexas como son:
1.- Jardín muy grande en escuadra
2.- Gran terraza
3.- Patio panorámico con vista a los jardines propios y a los comunes.
4.- Salón de juegos tiene acceso por el gran patio o por la estancia principal, espacio con techo alto envigado con ambiente espacioso tipo veranda con preciosos remates visuales al gran parque común.
-AMENIDADES COMUNES-
Salón de usos múltiples con dos baños grandes, Alberca techada con camastros y tina de hidromasaje. jardín inmenso plano de increíble belleza para correr, descansar y disfrutar.
-DISEÑO-
La casa se presta para obras de arte por doquier, por su holgura y altura. su estilo arquitectónico puede ser tan moderno o tradicional como uno guste.
-CONCLUSIÓN-
Una verdadera joya en el corazón de la ciudad,
¡No pierdas la oportunidad de hacerlo tuyo!

