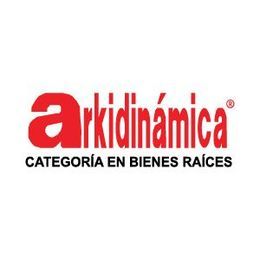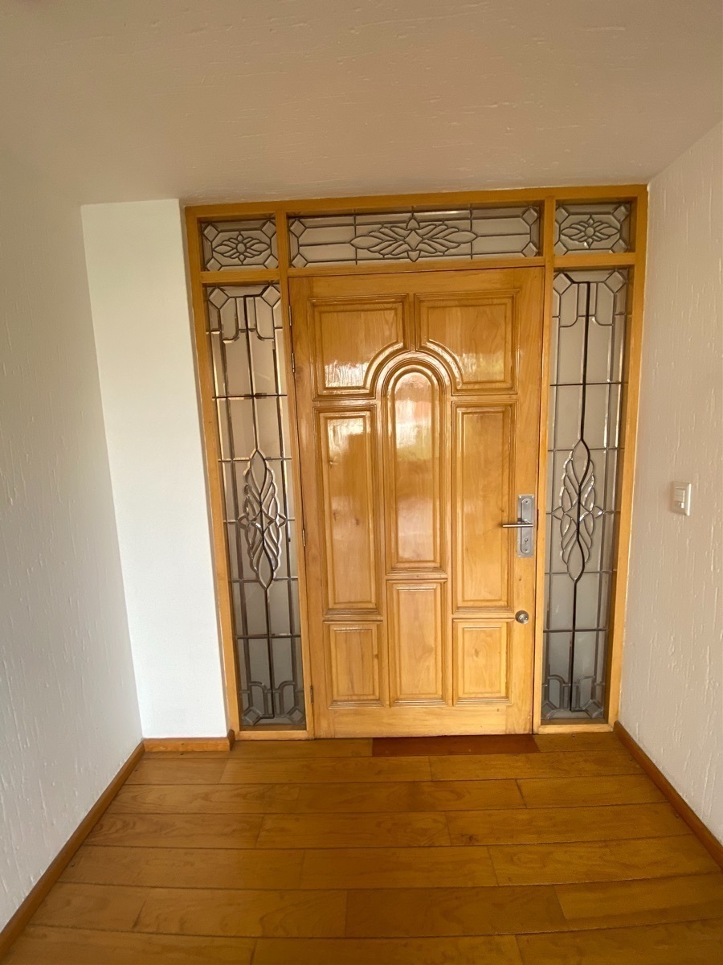
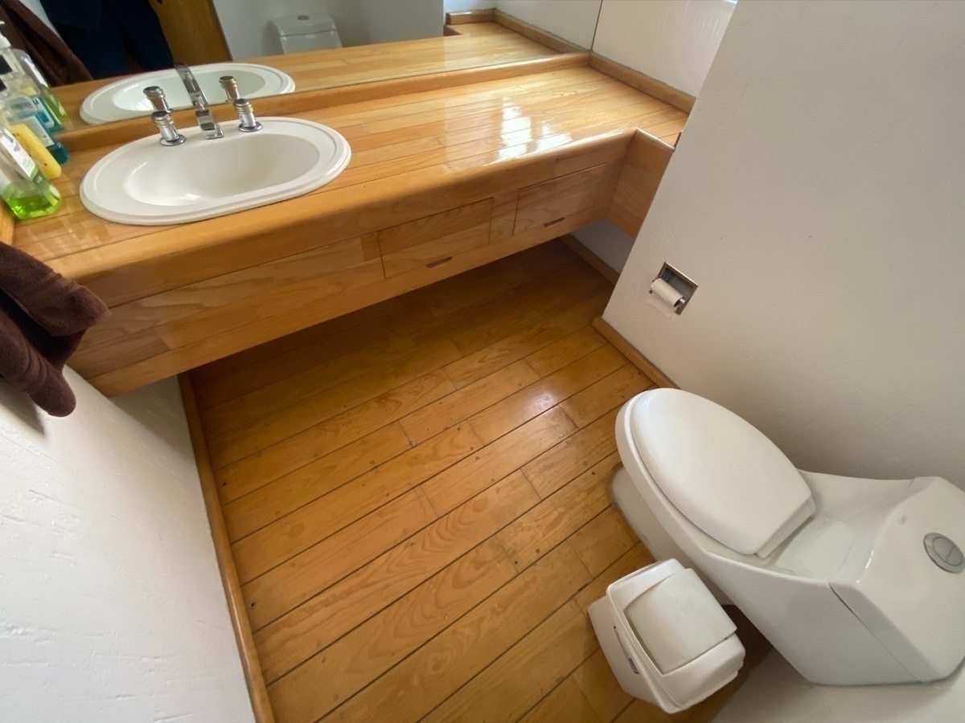
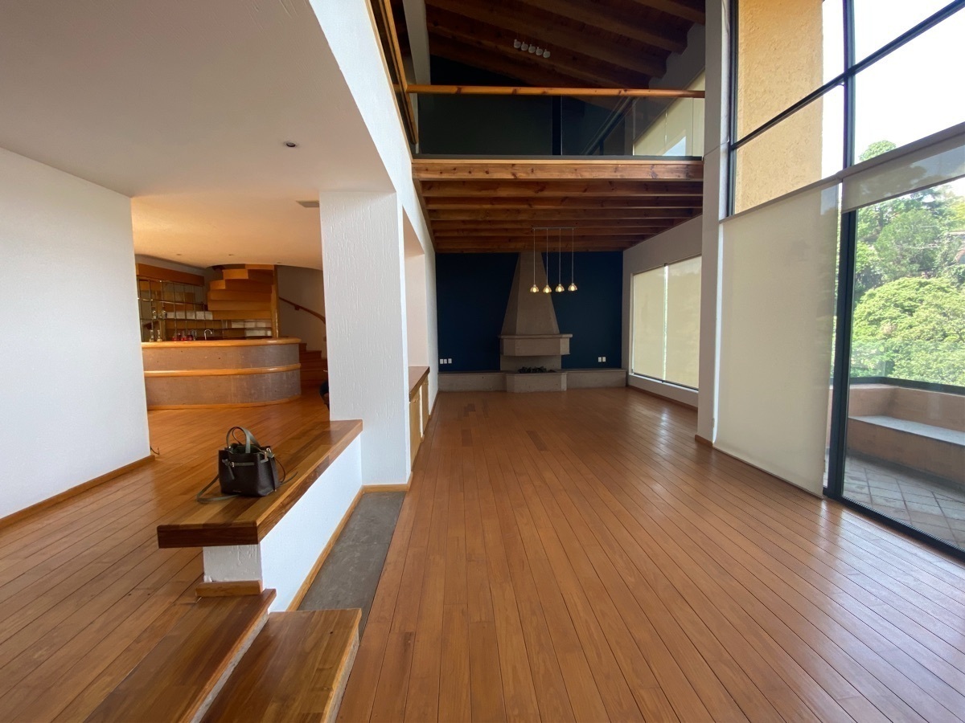
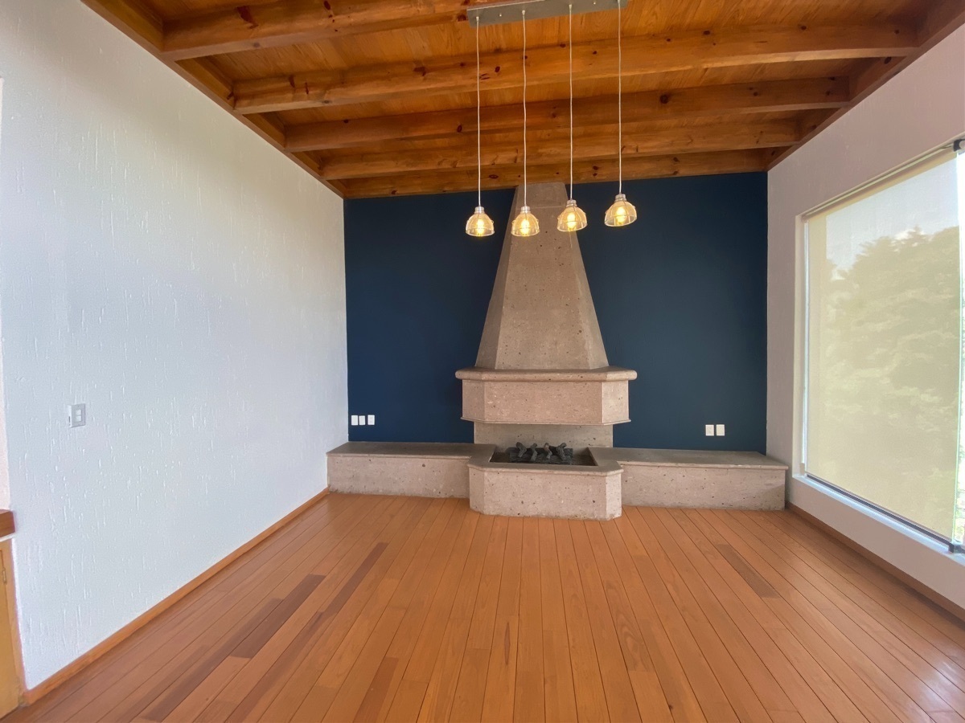
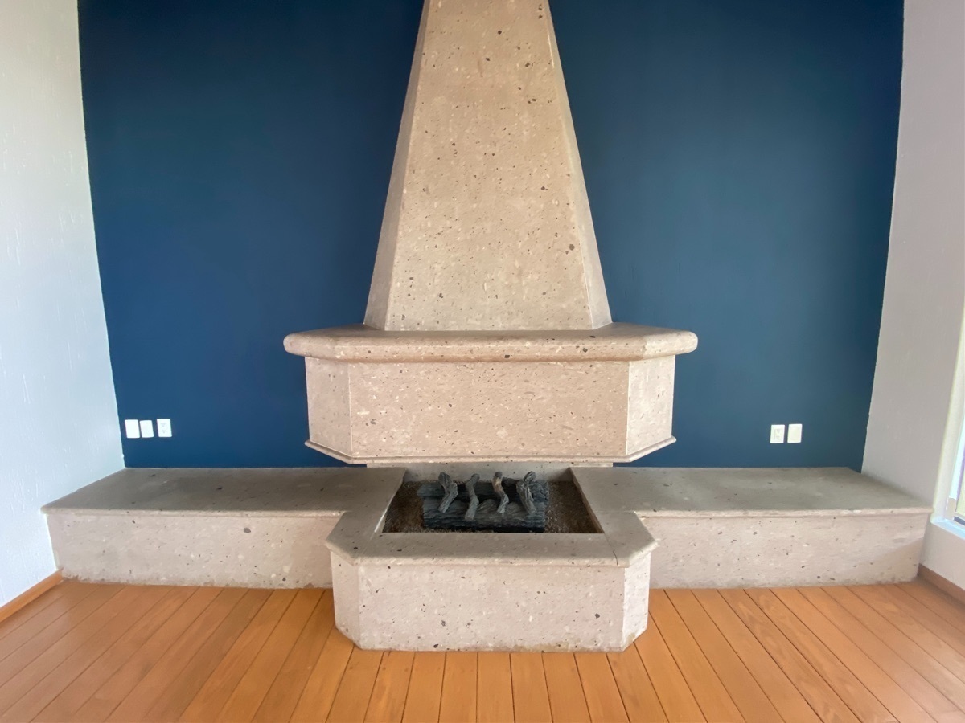
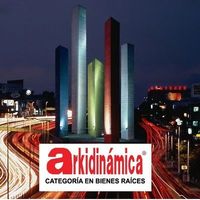
CONCEPT
Exclusive luxury condominium enclave
Development of 5 residences and 11 residential floors
DESIGN
Handcrafted rustic contemporary architecture with fine workmanship and state-of-the-art technology built with the best finishes you can find in the real estate market.
A triumphant entrance full of architectural details specialized in interiors will leave an imprint on your memory.
Impeccable taste and state of conservation.
Impressive heights, gallant spaciousness, unique views, abundant natural light and good weather.
SEGMENT
Luxury Penth House
Built area 558m2
SIMPLY ELEGANT
The high-rise lobby subtly invites us with poise and class.
Very nice guest half bathroom and guest closet.
The room stands out because it allows you to walk smoothly, through its stave floors, a carved quarry fireplace, double height and as a focal point the view of the wonderful forest.
It opens out to a large terrace for fresh air and captivating views.
Stately dining room of indisputable elegance has a soft casual touch that allows you to feel a home environment full of harmony.
DELIGHT
Splendid fully equipped kitchen designed and built to the last detail, super spacious and functional.
Large countertops, with Talavera details, cabinets, pantry and cupboard, the dining room has a wonderful spacious space where the only distraction can be the contemplation of its deep view of the horizon.
SERVICE
Support service department was planned for greater functionality next to the kitchen, completely independent from the rest of its living area.
Equipped washing and ironing area leads to the 2 service rooms with their bathroom, cellar, etc.2 covered and 2 open parking lots.
Machine room.
Two covered parking spaces and two open spaces.
INTIMATE AREA
Three bedrooms have pleasant spaciousness, fine finishes, lighting and height.
It has dressing rooms with good storage capacity and beautiful bathrooms, and a large studio that could be converted into a fourth bedroom.
The main one is larger with very high ceilings, breathtaking views, a bathroom with a dry area, a whirlpool tub with a view, a bathroom with a large shower and a large dressing room to get in touch with.
EXTRAORDINARY
Informal room with beautiful bar with bar, counter bar and cellar.
Huge family living room with impressive, mezzanine-like bookcase overlooking the main room.
Very large office ideal for working at home with an exterior view of the forest and a double height interior of the room.
Game room with several rooms to receive a room, pool table and game table even a piano.
OUTCOME
Each space was designed to create the most optimal setting for each concept.
BENEFITS
Pets allowed
AMENITIES
Common gardens on the ground floor.
Multipurpose room with bathrooms
Kitchen area and storage area,
Visitor parking lots.
Ludoteca
Gym
SECURITY
Controlled access
Verification of visits
Monitoring and swallows
Perimeter walling
LOCATION
A step away from Santa Fe
15 minutes from Interlomas
Very close to shopping centers,
Minutes from restaurants and supermarkets,
Hospitals and schools of recognized prestige.
CONTACT
For more reports
call 5553932770 or 5553189000
Ask for the DVI1099 key
for prior appointment
DYNAMIC WEAPON
Real estate professionals
Local experts since 1967
Advising successful entrepreneursCONCEPTO
Exclusivo enclave condominal de gran lujo
Desarrollo de 5 residencias y 11 pisos residenciales
DISEÑO
Arquitectura contemporánea artesanalmente rustica de fina manufactura y de tecnología de punta edificada con los mejores acabados que pueda encontrar en el mercado inmobiliario.
Una entrada triunfal llena de detalles arquitectos especializados en interiores le dejaran huella en su memoria.
Impecable gusto y estado de conservación.
Impresionantes alturas, amplitud gallarda, vistas únicas, abundante luz natural y buen clima.
SEGMENTO
Penth House de gran lujo
Superficie construida 558m2
SENCILLAMENTE ELEGANTE
Vestíbulo de gran altura sutilmente nos invita con porte y clase.
Medio baño de visitas muy bonito y closet de visitas.
La sala se distingue porque permite caminarla fluidamente, a través de sus pisos de duela, una chimenea de cantera tallada, doble altura y como punto focal la vista al maravilloso bosque.
Se abre a una gran terraza para disfrutas del aire fresco y de vistas cautivadoras.
Señorial Comedor de indiscutible elegancia tiene un somero toque casual que permite sentirlo un ambiente de hogar lleno de armonía.
DELEITA
Esplendida cocina integral equipada estudiada y construida al ultimo detalle, súper amplia y funcional.
Amplias encimeras, con detalles de talavera, gabinetes, despensa y alacena el ante-comedor cuenta con un espacio maravilloso de amplitud donde la única distracción podrá ser la contemplación de su vista profunda al horizonte.
SERVICIO
Departamento de servicio de apoyo fue planeados para su mayor funcionalidad junto a la cocina, completamente independientes del resto de su área habitable.
Área equipada de lavado y planchado da entrada a los 2 cuartos de servicio con su baño, bodega, etc.2 estacionamientos techados y 2 abiertos.
Cuarto de maquinas.
Dos lugares de estacionamiento techados y dos lugares abiertos.
ZONA INTIMA
Tres recamaras gozan de agradable amplitud, finos acabados, iluminación y altura.
Cuenta con vestidores de buena capacidad de guardado y baños preciosos, y un estudio grande que podría convertirse en una cuarta recamara.
La principal es mas grande con techos muy altos, vistas que te roban el aliento, baño con zona seca, tina de hidromasaje con vista, cuarto de baño y regadera grande y un vestidor muy grande para encapricharse.
EXTRAORDINADINARIO
Sala informal con bar precioso con barra, contra-barra y cava.
Sala de estar familiar enorme con librero impresionante, tipo mezanine con vista a la sala principal.
Despacho muy grande ideal para trabajar en casa con vista exterior al bosque e interior a doble altura de la sala.
Salón de juegos con varios ambientes para recibir una sala, mesa de billar y mesa de juego incluso un piano.
RESULTADO
Cada espacio fue diseñado para crear el más óptimo escenario de cada concepto.
BENEFICIOS
Mascotas permitidas
AMENIDADES
Jardines comunes en planta baja.
Salón de usos múltiples con baños
Área de cocina y área de guardado,
Estacionamientos de visitas.
Ludoteca
Gimnasio
SEGURIDAD
Acceso controlado
Verificación de visitas
Monitoreo y rondines
Amurallamiento perimetral
UBICACIÓN
A un paso de santa fe
A 15 minutos de Interlomas
Muy cerca de centros comerciales,
A minutos de restaurantes y supermercados,
Hospitales y colegios de reconocido prestigio.
CONTACTO
Para mayores Informes
llamar al 5553932770 o al 5553189000
Pregunte por la clave DVI1099
para previa cita
ARKIDINAMICA
Profesionales inmobiliarios
Expertos locales desde 1967
Asesorando empresarios exitosos

