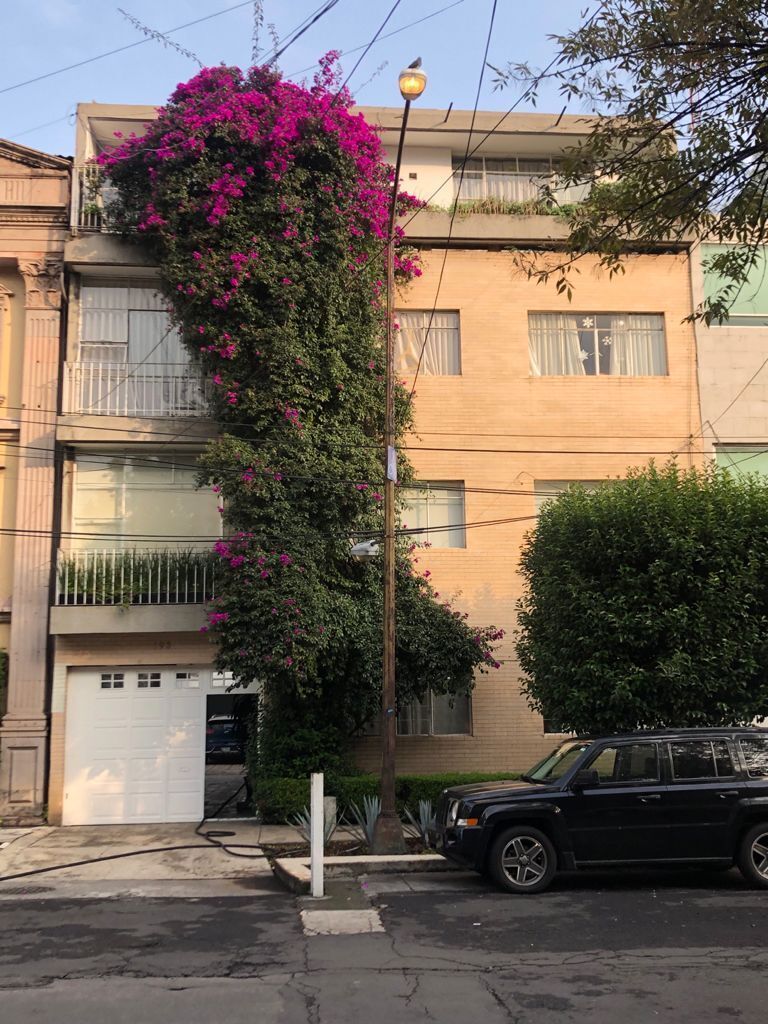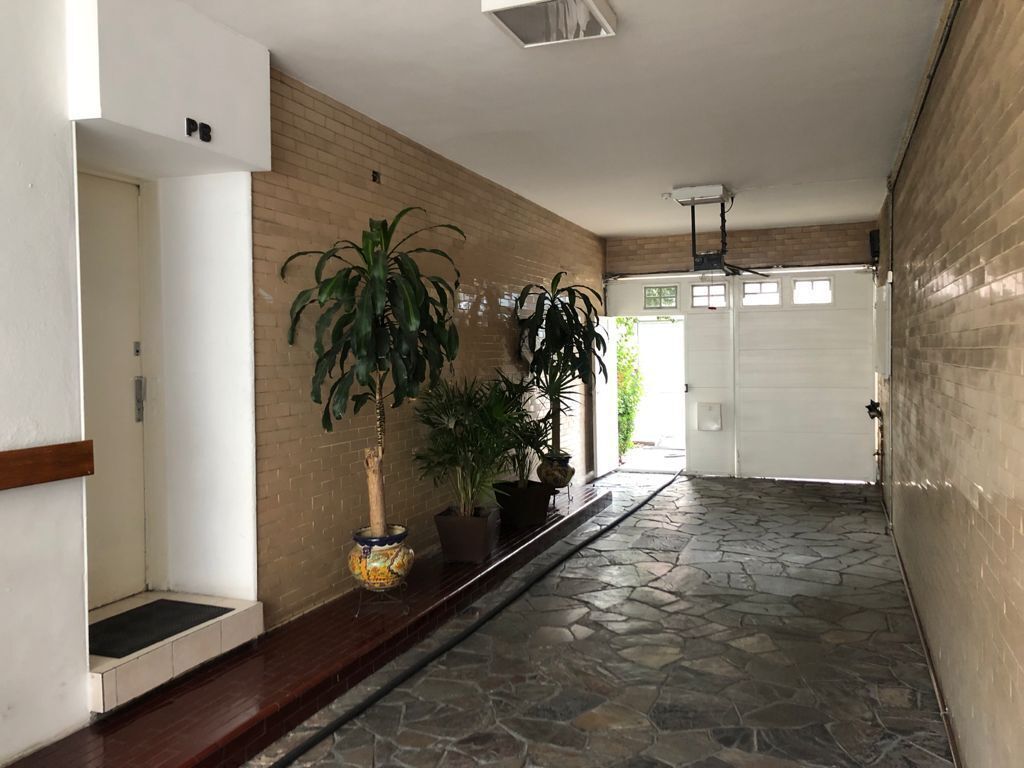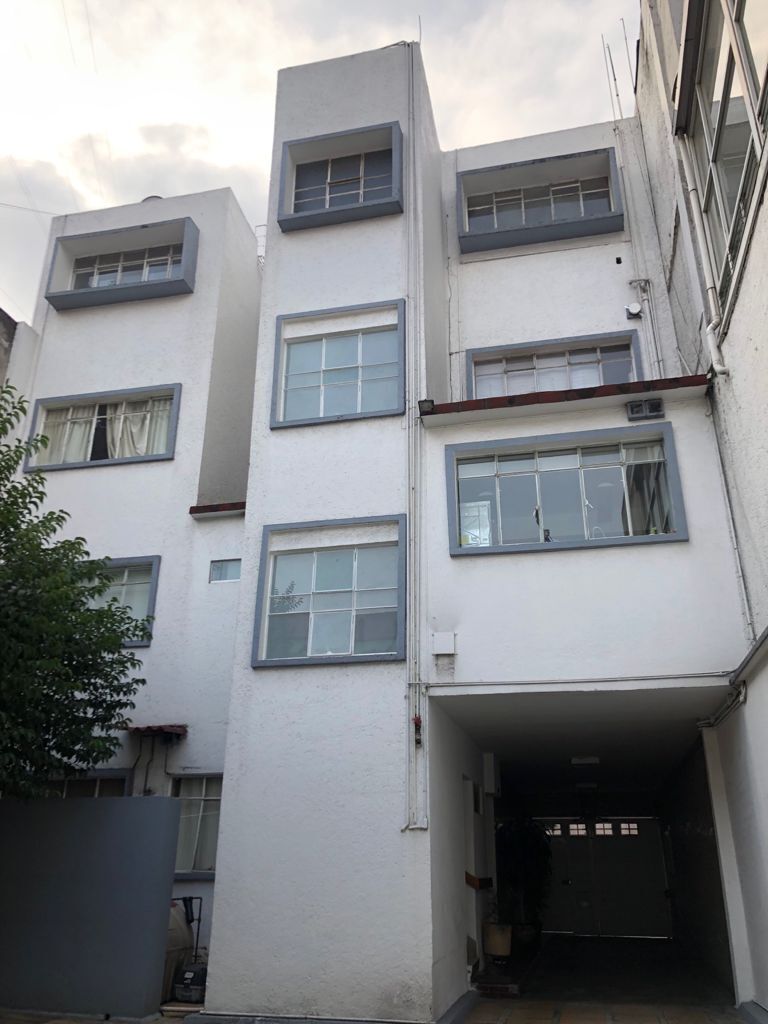





Building of apartments in two structural bodies which has 4 levels at the front of the land and 2 levels at the back with a total of 5 apartments. Built around 1950, very well preserved and currently operating.
310 m2 of land.
Approximately 639 m2 of construction.
Architecturally distributed as follows:
1. Apartment located on the ground floor, 85 m2, 2 bedrooms, 1 full bathroom, living room and dining room area, integral kitchen, 1 parking space.
2. Apartment located on the 2nd level, 120 m2, 3 bedrooms, 2 full bathrooms, living room, dining room, small balcony, integral kitchen, 1 parking space.
3. Apartment located on the 3rd level, 105 m2, 3 bedrooms, 1 full bathroom, living room, dining room, small balcony, integral kitchen, 1 parking space.
4. Apartment located on the 4th level of 105 m2, 2 bedrooms, 1 full bathroom, living room, dining room, larger balcony, integral kitchen, 1 parking space.
5. Apartment located at the back of the building on the 2nd level of 75 m2, 2 bedrooms, 1 full bathroom, loft, living room, dining room, integral kitchen, small backyard, 1 parking space.
The building has a storage room of approximately 20 m2 with a full bathroom on the ground floor, 2 covered garages and 3 open ones.
Cistern of 20,000 liters.Edificio de departamentos en dos cuerpos estructurales el cual cuenta con 4 niveles en la parte frontal del terreno y 2 niveles en la parte posterior con 5 departamentos en total. Construido en 1950 aproximadamente, muy bien conservado y operando actualmente.
310 m2 de terreno.
639 m2 de construcción aprox.
Se distribuye arquitectónicamente de la siguiente forma:
1. Departamento ubicado en planta baja, 85 m2, 2 recamaras, 1 baño completo, estancia para sala y comedor, cocina integral, 1 lugar de estacionamiento.
2. Departamento ubicado en 2do. nivel, 120 m2, 3 recamaras, 2 baños completos, sala, comedor, pequeño balcón, cocina integral, 1 lugar de estacionamiento.
3. Departamento ubicado en 3er. nivel, 105 m2, 3 recamaras, 1 baño completo, sala, comedor, pequeño balcón, cocina integral, 1 lugar de estacionamiento.
4. Departamento ubicado en 4to nivel de 105 m2, 2 recamaras, 1 baño completo, sala, comedor, balcón más amplio, cocina integral, 1 lugar de estacionamiento.
5. Departamento ubicado en la posterior del edificio en 2do. nivel de 75 m2, 2 recamaras, 1 baño completo, tapanco, sala, comedor, cocina integral, pequeño patio trasero, 1 lugar de estacionamiento.
El edificio cuenta con una bodega de 20 m2 aproximadamente con baño completo en planta baja, 2 cocheras techadas y 3 abiertas.
Cisterna de 20,000 Lts
Colonia Condesa, Cuauhtémoc, Ciudad de México
