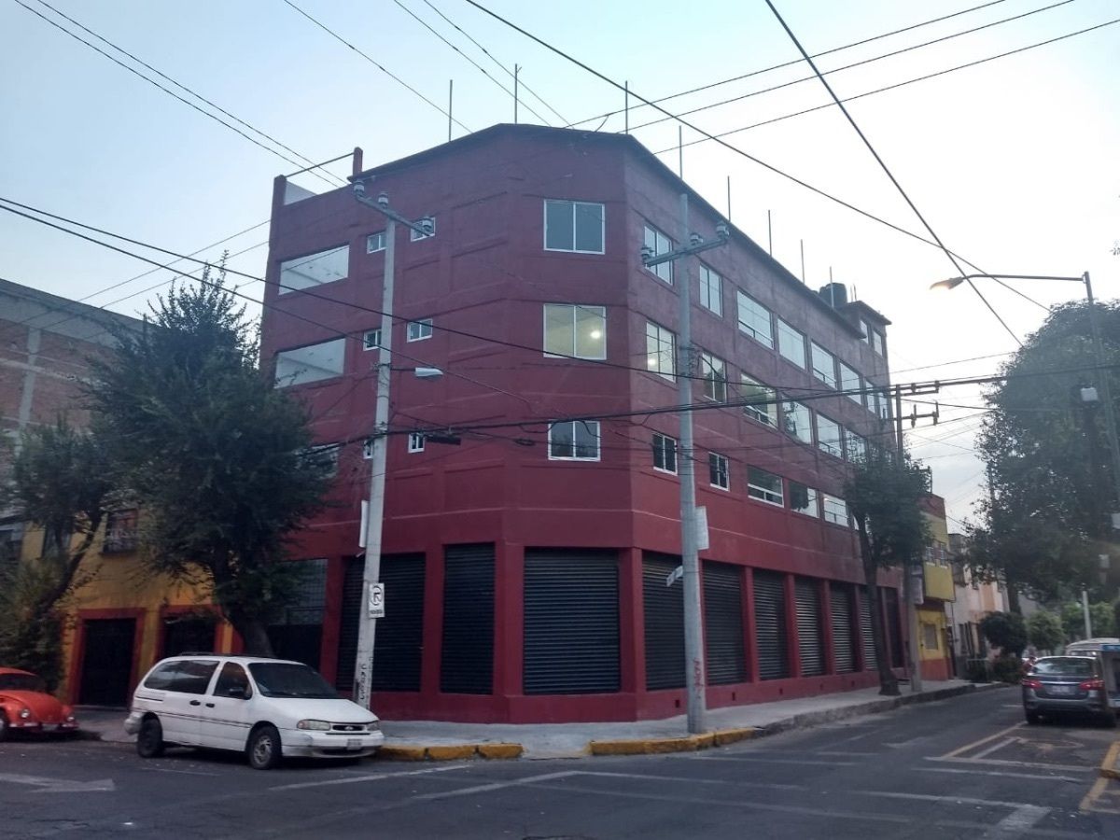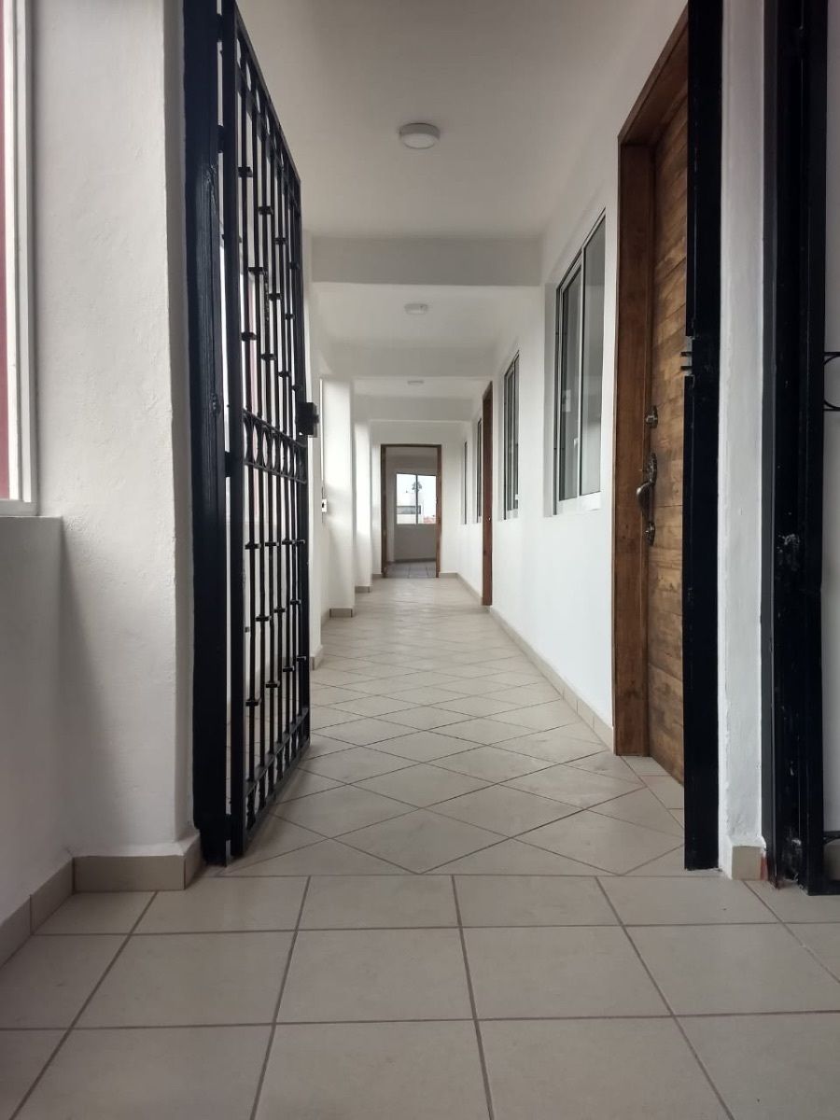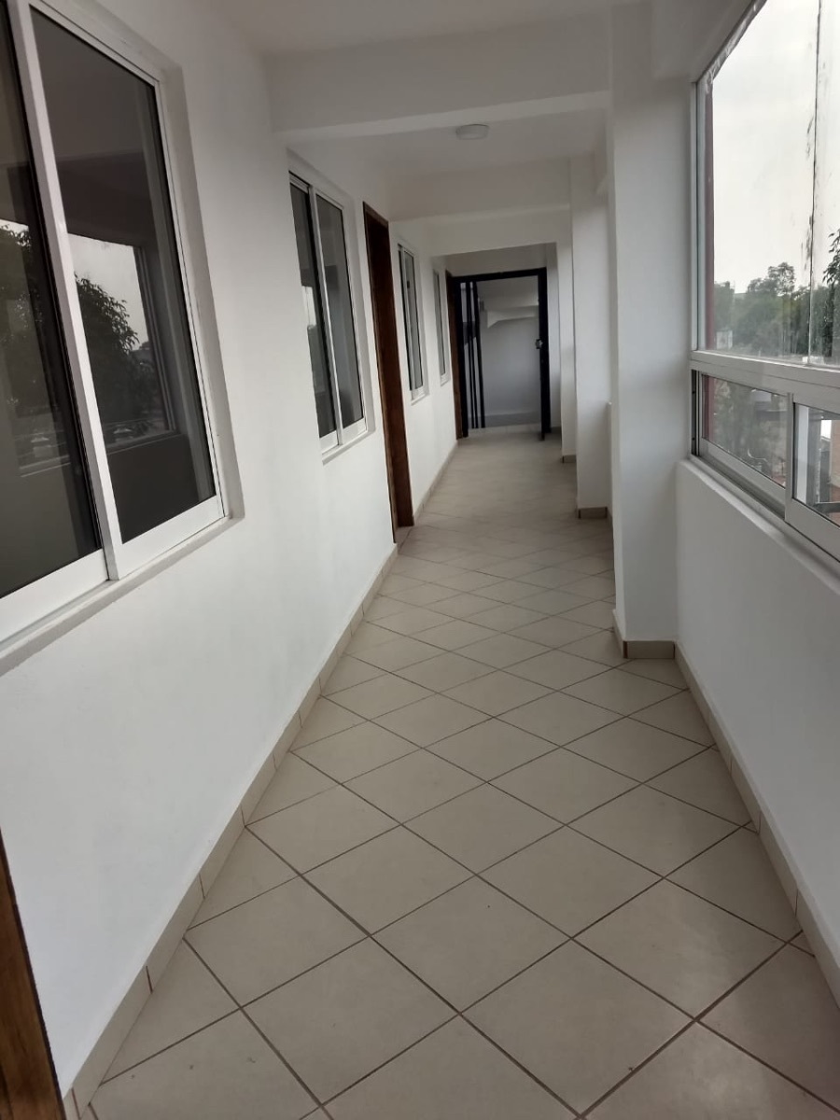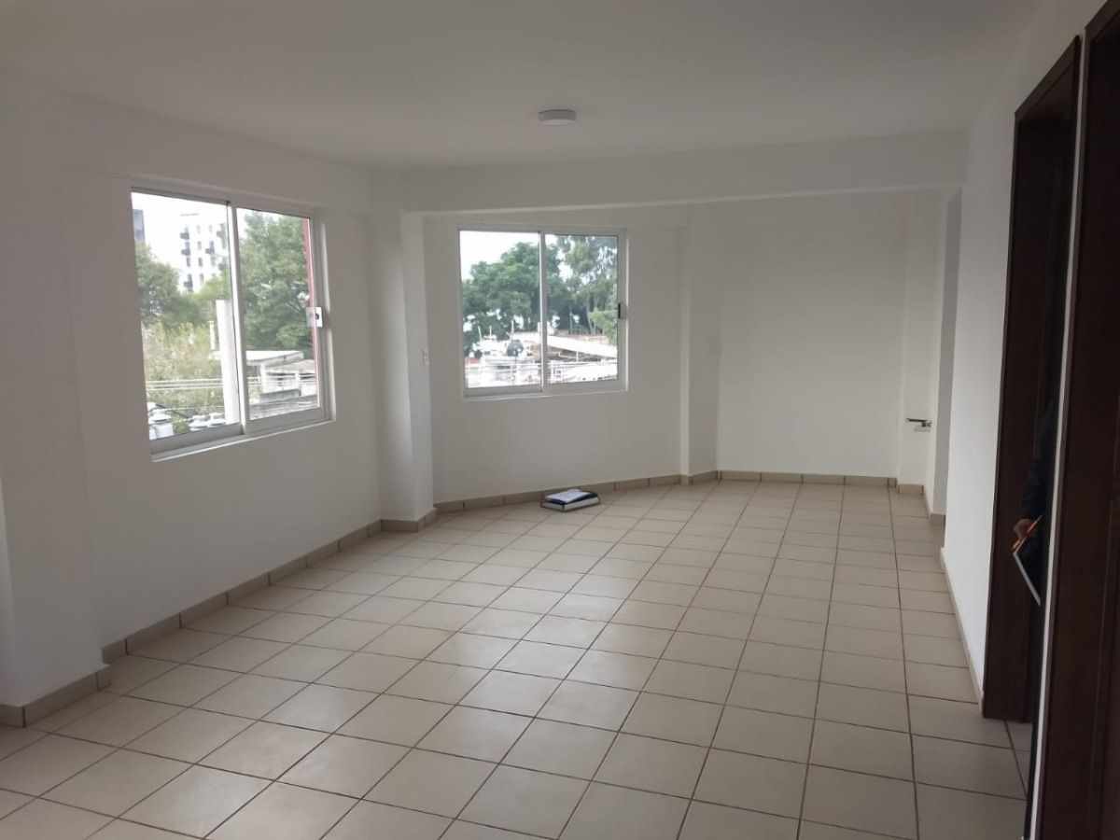





Building of 872 m2 of construction and 220,118 m2 of surface with 5 levels and 5 years old, 7 parking spaces in the basement, commercial premises on the ground floor and 16 apartments that are distributed as follows:
- 9 apartments (3 on the 1st level, 3 on the 2nd level and 3 on the 3rd level)
-7 lofts on the ground floor (3 with two floors and 3 with one roof)
- 1 cellar with full bathroom
Each apartment has its own 100lts FIXED gas tank on the roof.
The parking spaces are separate from the apartments and can fit up to 9 cars.
There is only one water meter for the entire building.
HEIGHT BETWEEN LEVELS:
- 2.50m basement
- 3.80m PB
- 1, 2 and 3 floors of 2.50m.
CONSTRUCTION MATERIALS USED:
- 3/4 and a half rod.
- Running shoes on the floor.
- Concerto of a revolving truck pot.
- Novaceramic partition of 12 x 15.
- PVC for drainage.
- Tuboplus for hydraulic system.
- Galvanized pipe for electricity.
- Condumex 14-gauge copper cable for lighting and 12-gauge for contacts.
- Repelled with gypsum.
- 2-inch white aluminum window shutters
- Solid wooden doors at main entrances and drum doors indoors.
- 35x35 Home Depot Oviedo beige tile for indoor and outdoor use.
- Protections and main access in 1.5-inch blacksmith and black enamel paint.
OTHER SPECIFICATIONS:
• The building is on the corner and its orientation is to the East/East.
• It does not have Surveillance.
• Annualized rent payment.
• The rent includes weekly maintenance of $300.00
LEGAL STATUS:
-Sole owner
-Registered in the RPP with a cadastral account
-Free of encumbrances
-Condominium regime
-20 private units
-Current properties
-Property accounts need to be registered
NOTE: The sales price does not include expenses and taxes withheld by writing or financing expenses.
Reports:
Vanessa Mondragon
Cel/WA (55) 1800 947
vanessa.m@homexcellence.com.mxEdificio de 872m2 de construcción y 220.18m2 de superficie con 5 niveles y 5 años de antigüedad, 7 cajones de estacionamiento en el sótano, locales comerciales en Planta Baja y 16 departamentos que se distribuyen de la siguiente manera:
- 9 departamentos (3 en el 1 nivel, 3 en el 2 nivel y 3 el 3 nivel)
-7 lofts en planta baja (3 de dos tapancos y 3 de un tapanco)
- 1 bodega con baño completo
Cada departamento tiene su propio tanque de gas FIJO de 100lts en la azotea.
Los cajones de estacionamiento son independientes a los departamentos y pueden llegar a caber hasta 9 autos.
Solo hay un medidor de agua para todo el edificio.
ALTURA ENTRE NIVELES:
- Sótano de 2.50m
- PB de 3.80m
- 1, 2 y 3 piso de 2.50m.
MATERIALES DE CONSTRUCCIÓN UTILIZADOS:
- Varilla de 3/4 y media.
- Zapatas corridas por piso.
- Concerto de olla de camión revolvedora.
- Tabique Novaceramic de 12 x 15.
- PVC para drenaje.
- Tuboplus para sistema hidráulico.
- Tubería galvanizada para electricidad.
- Cable de cobre Condumex calibre 14 para iluminación y calibre 12 para contactos.
- Repellado de yeso.
- Cancelería de aluminio blanco de 2pulg en ventanas.
- Puertas de madera sólidas en accesos principales y puertas de tambor en interiores.
- Loseta de 35x35 Home Depot modelo Oviedo color beige en interiores y exteriores.
- Protecciones y acceso principal en herrería de 1.5pulg y pintura esmalte negro.
OTRAS ESPECIFICACIONES:
• El edificio está en esquina y su orientación es hacia el Oriente/Este.
• No cuenta con Vigilancia.
• Pago de rentas anualizado.
• La renta incluye el mantenimiento semanal de $300.00
ESTATUS LEGAL:
-Único dueño
-Inscrito en el RPP con una cuenta catastral
-Libre de gravámenes
-Régimen en condominio
-20 unidades privativas
-Prediales al corriente
-Falta empadronar las cuentas de predial
NOTA: El precio de venta no incluye gastos e impuestos retenidos por escrituración ni gastos por financiamiento.
Informes:
Vanessa Mondragón
Cel/WA (55) 1800 9447
vanessa.m@homexcellence.com.mx

