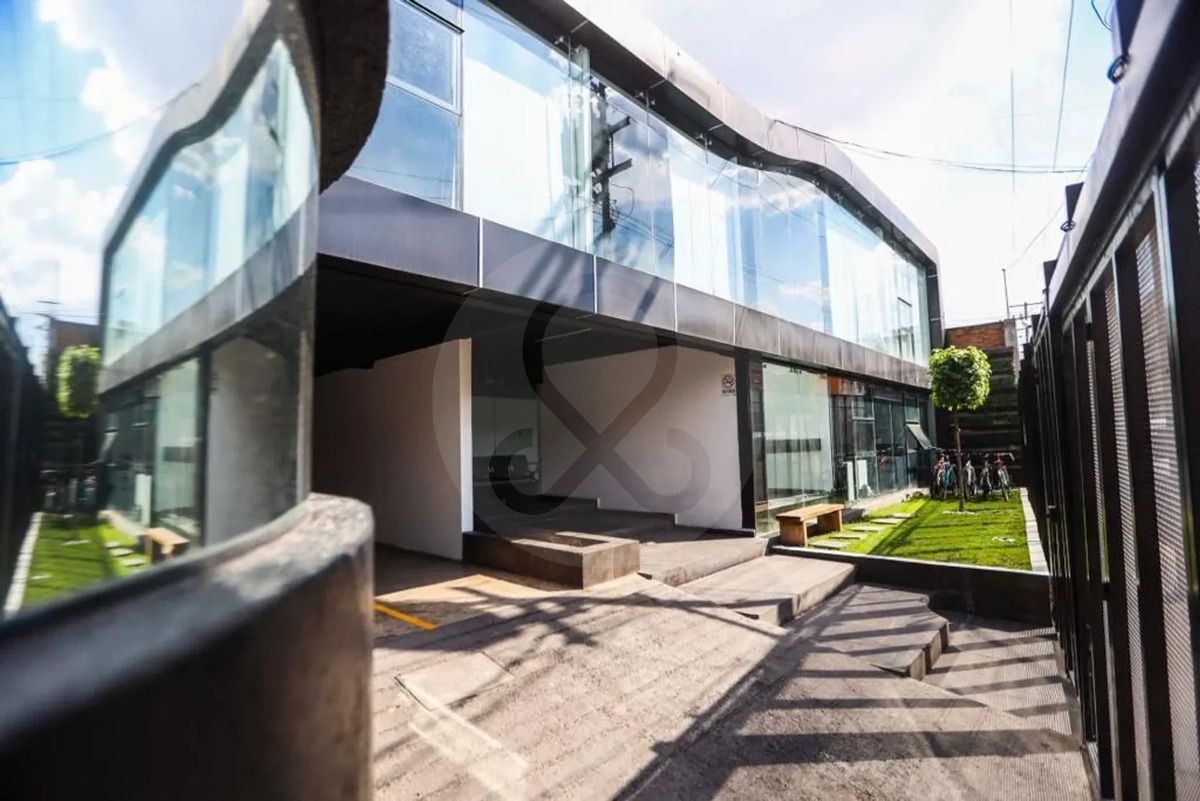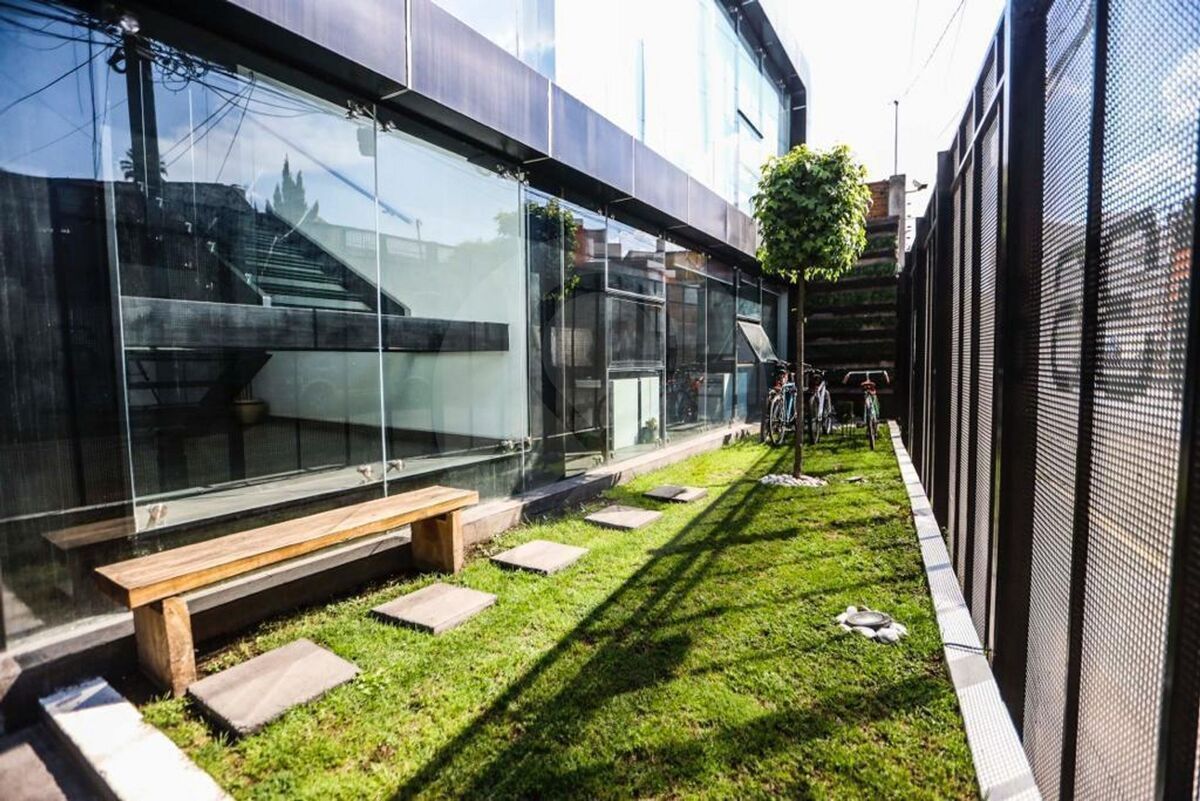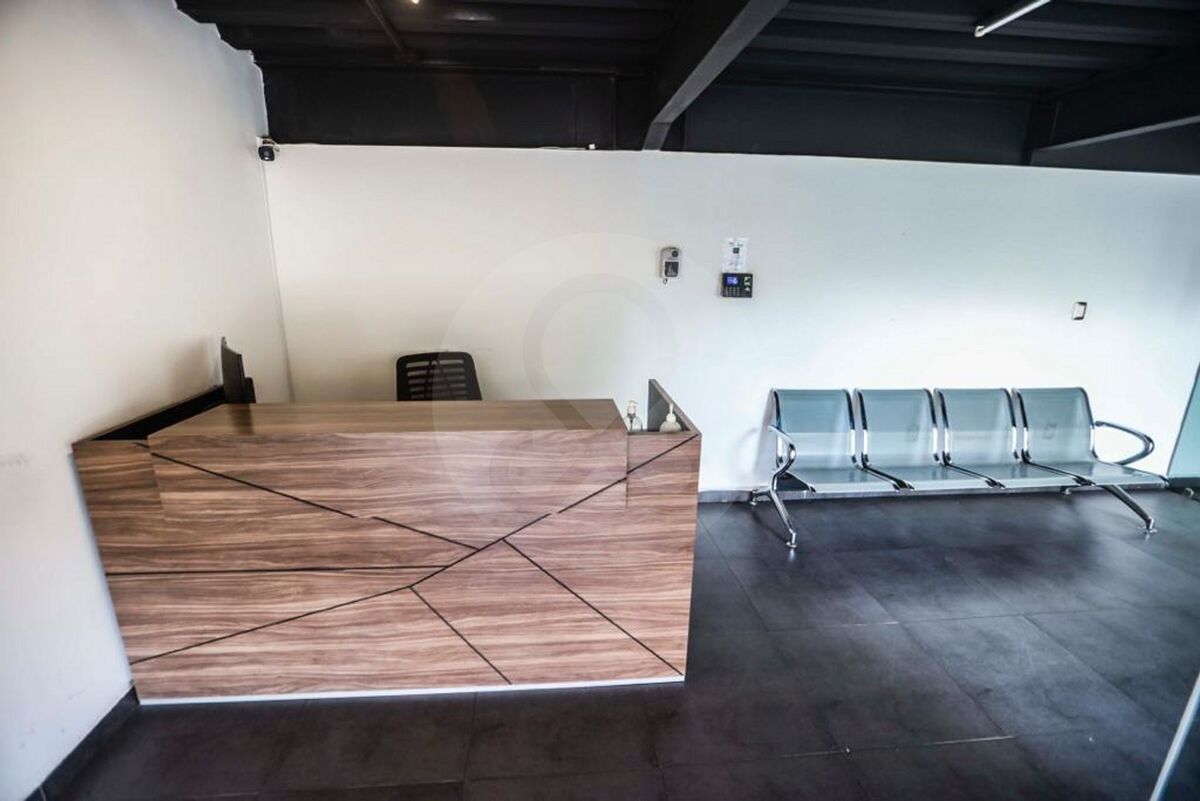




This is a property with a main building at the front, workshop area at the back, security booth, and garage for 4 cars. The building, developed on two levels, has the following layout.
On the ground floor: access, lobby, two offices, an open area, and stairwell. With independent access, there is the employee dining room and 2 1/2 bathrooms.
On the upper floor: stairwell, lobby, study, storage room, meeting room, 4 offices, men's and women's bathrooms, terrace, one office with a 1/2 bathroom, and main office with a 1/2 bathroom and living room.
At the back, there is the workshop area with a mezzanine with two offices.
Land: 562 m2
Construction: 475 m2
Age: 10 years
**Prices and availability are subject to change without prior notice**
The costs and taxes of notarization and related charges for any type of credit are not included in the sale price, as well as the furniture, appliances, and art shown in the photographs.Se trata de una propiedad con un Edificio principal al frente, área de taller en la parte posterior, caseta de vigilancia y garaje para 4 autos. El Edificio, desarrollado en dos niveles, cuenta con la siguiente distribución.
En planta baja: acceso, vestíbulo, dos oficinas, un área abierta y cubo de escalera. Con acceso independiente se encuentra el comedor de empleados y 2 1/2 baños.
En planta alta: cubo de escalera, vestíbulo, estudio, bodega, sala de juntas, 4 oficinas, baños H&M, terraza, una oficina con 1/2 baño y oficina principal con 1/2 baño y sala de estar.
En la parte posterior cuenta con el área de taller con un mezzanine con dos oficina
Terreno: 562 m2
Construcción: 475 m2
Antigüedad: 10 años
**Precios y disponibilidad sujetos a cambio sin previo aviso**
Los gastos e impuestos de escrituración y cargos relacionados por algún tipo de crédito No están incluidos en el costo de venta, así como el mobiliario, electrodomésticos y arte que se muestran en las fotografías