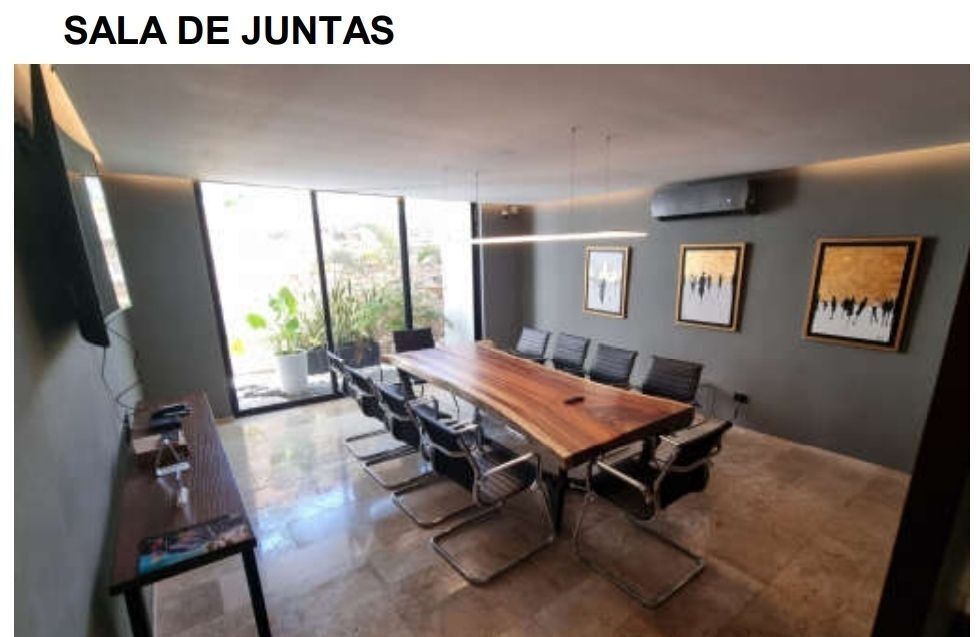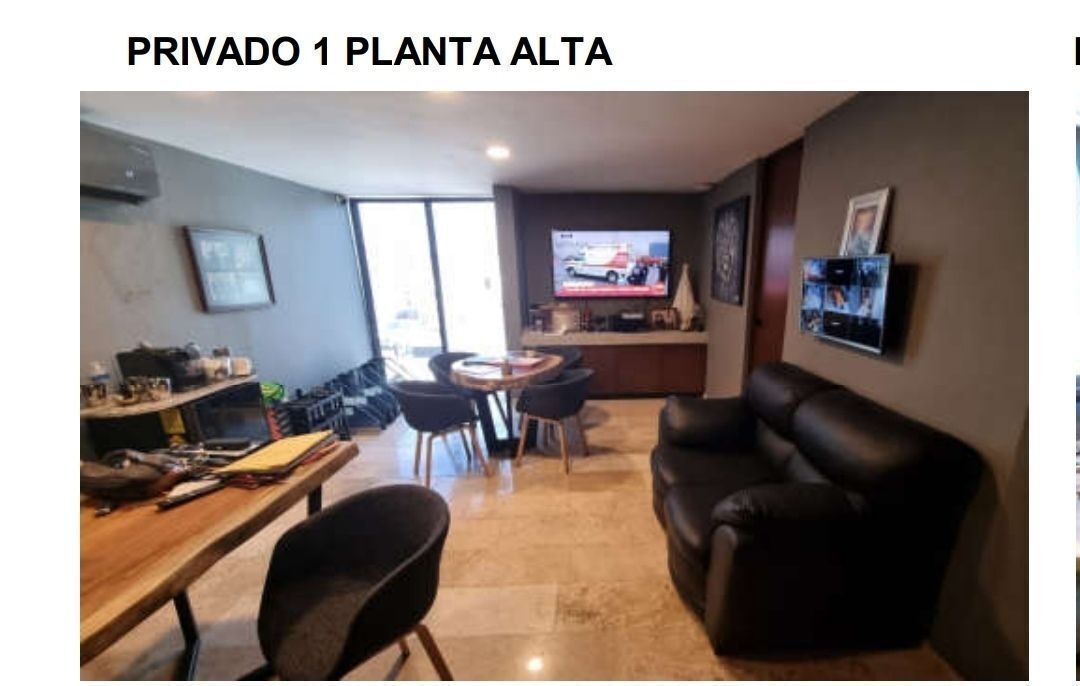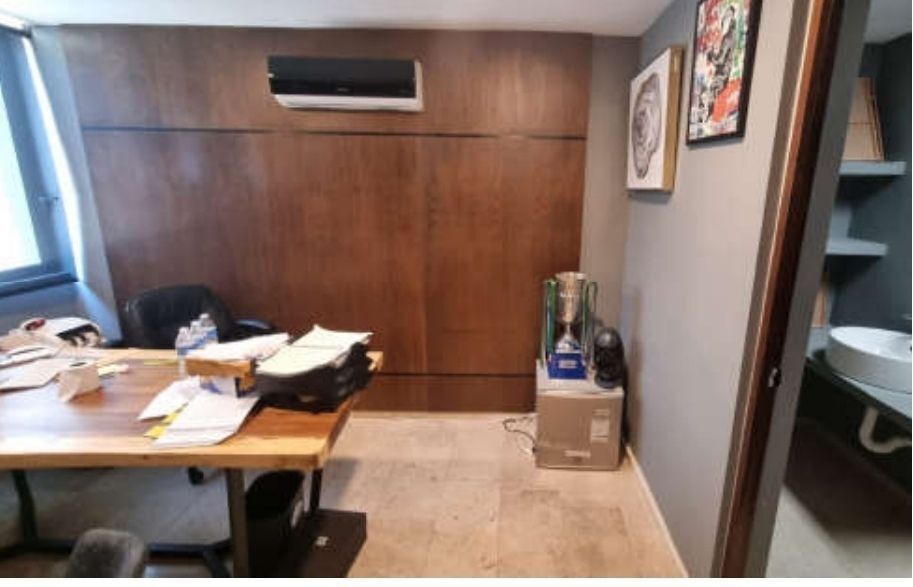





The property is located ON THE CORNER ON AVENIDA VILLAS LA HACIENDA, a short distance from Av. Andrés García Lavín, 1.00 km from Av. Prolongación Paseo de Montejo and 2.3 km from the Mérida Periférico Ring.
PUBLIC SERVICES: Complete: Low voltage electrification with poles and underground network, data poles, public lighting with poles, concrete sidewalks, paved streets, adequate roadways, nearby public transport.
Potable water at the foot of the lot. Individual wastewater treatment system.
URBAN EQUIPMENT: Schools, parks, gas stations, churches, supermarkets, grocery stores and shopping plazas within less than 1.5 km. Hospital within less than 3.0 km.
Regular, flat lot, with a front; on the lot there are offices, composed of two levels and which in turn have the following distribution:
ON THE GROUND FLOOR. Parking for 6 vehicles (3 under roof), access and reception with double height, lobby, kitchen, dining room, meeting room, showroom, bathroom, exterior storage room with bathroom, open maneuvering yard, 2 complementary storage rooms, service hallway and offices.
ON THE UPPER FLOOR. Lobby, waiting room, 2 private offices each with its own full bathroom, 2 office areas, terrace, bathroom on the upper floor and storage room.
Wall coverings in bathrooms with various format tiles and various materials on the ground floor. On the upper floor, coverings with paste and vinyl paint.
FLOORS: Fiorito travertine marble floor in format 30 x free lengths with polished finish in interiors. 40 x 40 cm tile floor in kitchen and dining room. Tile floor of various formats in bathrooms. Gray ceramic tile floors in the garage. Stucco concrete floors in service hallway and maneuvering yard.
BATHROOM COUNTERTOPS: Made of concrete. Covered with marble in common areas and covered with textured paste in private areas.
STAIRS: Made of concrete with ramp, covered with Fiorito travertine marble floor in format 30 x free lengths with polished finish.
PAINT: Vinyl paint on walls and ceilings.
SPECIAL COATINGS: Details on facade walls with polished gray textured paste. Details with stone veneer in interiors.
CARPENTRY: Interior doors of offices made from frame carpentry covered with wood.
HYDRAULIC AND SANITARY INSTALLATIONS:
PVC or copper pipes hidden in walls.
BATHROOM FURNITURE: Medium-high quality ceramic furniture, one piece. Good quality faucets.
KITCHEN: Kitchen with concrete countertop covered with textured paste and carpentry furniture in the kitchen.
ELECTRICAL INSTALLATIONS: Hidden installation, ducted with copper wiring with insulation.
DOORS AND WINDOWS: Windows in common areas with European line, windows in exclusive areas and fixed or small windows with 3" line, doors with aluminum mod. 1750. Black aluminum.
IRONWORK: Garage gate in reinforced donca sheet automated. Maneuvering yard gate with reinforced donca sheet.
GLASSWORK: Clear glass of 6mm.
LOCKSMITHING: National line.
FAÇADE: Exterior plaster made with a mixture of cement and sand and finished in cement paste.
Details with gray textured paste.
Marble throughout the floor and carpentry in every space (doors, closets, shelves, etc.)
50 solar panels.
All lights are smart, turning on and off automatically.
Surveillance cameras.
Delivered with:
- Office chairs
- 9 Inverter air conditioners
- 6 smart TVs
- Parota wood desks
- Furnished reception
- Etc.
Credits accepted.El predio se encuentra EN ESQUINA SOBRE AVENIDA VILLAS LA HACIENDA, a poca distancia de de la Av. Andrés García Lavín, a 1.00 km de Av. Prolongación Paseo de Montejo y a 2.3 km de Anillo Periférico de Mérida.
SERVICIOS PÚBLICOS: Completos: Electrificación de baja tensión con postes y red subterránea, postes de datos, alumbrado público con postes, banquetas de concreto, calles pavimentadas, vialidades adecuadas, transporte público cercano.
Agua potable al pie del lote. Sistema individual de tratamiento de aguas.
EQUIPAMIENTO URBANO: Escuelas, parques, gasolinera, iglesias, supermecados, abarroterías
y plazas comerciales a menos de 1.5 km. Hospital a menos de 3.0 km
Lote regular, plano, con un frente; sobre el lote se desplantan oficinas, compuesta de dos niveles y que a su vez cuentan con la siguiente distribución:
EN PLANTA BAJA. Estacionamiento para 6 vehículos (3 bajo techo), acceso y recepción a doble altura, vestíbulo, cocina, comedor, sala de juntas, showroom, baño, bodega exterior con baño, patio de maniobras sin techas, 2 bodegas complementarios, pasillo de servicio y oficinas.
EN PLANTA ALTA. Vestíbulo, sala de espera, 2 privados cada uno con su baño completo, 2 áreas de oficina, terraza, baño en planta alta y bodega.
Recubrimiento de paredes de baños con losetas de formatos varios y materiales varios sobre planta baja. En planta alta, recubrimientos con pasta y pintura vinílica.
PISOS: Piso de mármol travertino fiorito en formato 30 x largos libres con acabado brillado en interiores.Piso de loseta de 40 x 40 cm en cocina y comedor. Piso de loseta de formatos varios en baños. Pisos de loseta cerámica gris en cochera. Pisos de concreto estucado en pasillo servicio y patio de maniobras.
MESETAS DE BAÑO: De concreto. Recubiertas con mármol en áreas comunes y recubiertas de pasta texturizada en privados.
ESCALERAS: De concreto con rampa, forradas con piso de mármol travertino fiorito en formato 30 x largos libres con acabado brillado
PINTURA: Pintura vinílica en muros y plafones.
RECUBRIMIENTOS ESPECIALES: Detalles en muros de fachada con pasta texturizada gris pulida. Detalles con piedra chapa en interiores.
CARPINTERÍA: Puertas de interior de oficinas elaboradas a base de carpintería de bastidor forradas con madera.
INSTALACIONES HIDRÁULICAS Y
SANITARIAS:
Tubería de pvc o cobre oculta en muros.
MUEBLES DE BAÑO: Muebles cerámicos de calidad media alta, una pieza. Grifería de buena calidad.
COCINA: Cocina con meseta de concreto recubierta con pasta texturizada y muebles de carpintería en cocina.
INSTALACIONES ELÉCTRICAS: Instalación oculta, enductada con cablería de cobre con forro.
PUERTAS Y VENTANERÍA: Ventanales en áreas comunes con línea europea, ventanales en áreas exclusivas y fijos o
ventanas pequeñas con línea de 3", puertas con aluminio mod. 1750. Aluminio color negro.
HERRERÍA: Portón de cochera en lámina donca reforzada automatizada. Portón de patio de maniobras con lámina donca reforzada.
VIDRIERÍA: Vidrio claro de 6mm.
CERRAJERÍA: Línea nacional.
FACHADA: Aplanado exterior elaborado con mezcla de cemento arena y terminado en pasta cemento.
Detalles con pasta texturizada color gris
Mármol en todo el piso y carpintería en cada espacio (puertas, closets, repisas, etc.)
50 Paneles solares.
Todas las luces son inteligentes, prenden y apagan automático.
Cámaras de vigilancia.
Se entrega con:
- Sillas de oficina
- 9 aires acondicionados Inverter
- 6 smart tv
- Escritorios de madera de parota
- Recepción amueblada
- Etc.
Se aceptan créditos

