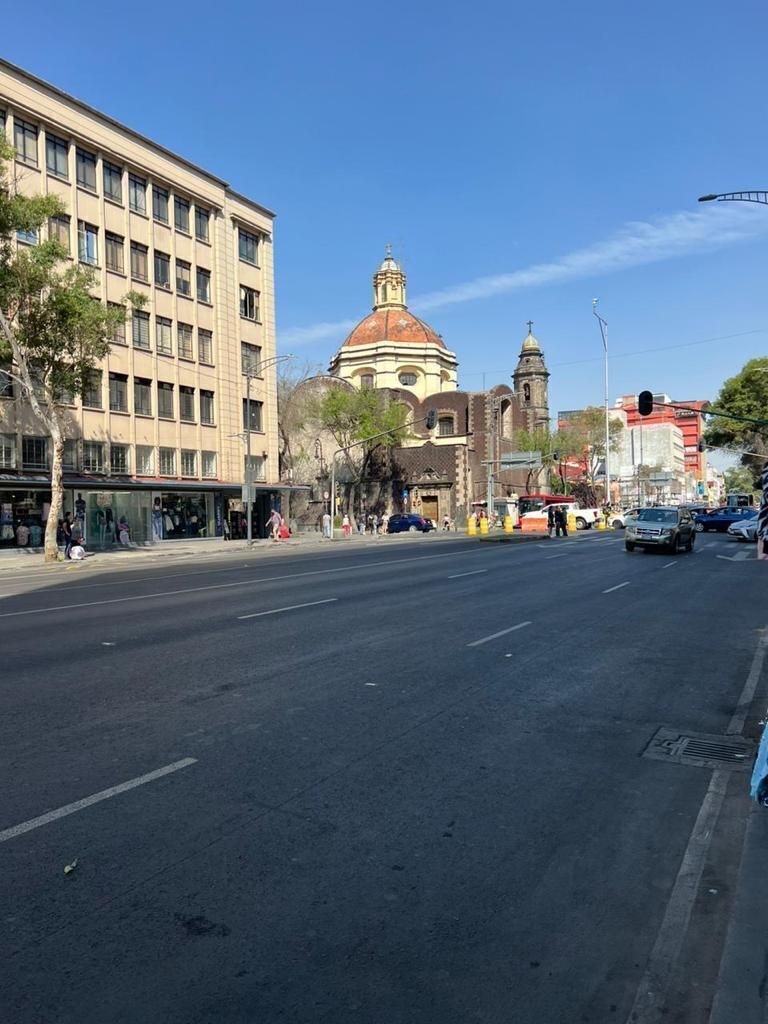

Land 966.55 m2
Construction 2756.3 m2
Mixed Use
10 levels
Basement is intended for Public Parking,
First and second level with Parking Area accessed by Ramps.
Ground Floor with 4 Commercial Spaces
From the First Floor to the Eighth, there are a lobby, Commercial Spaces, each with a BathroomTerreno 966.55 m2
Construcción 2756.3 m2
Uso Mixto
10 niveles
Sótano Esta Destinado A Estacionamiento Publico,
Primero y segundo Nivel Con Área De Estacionamiento A Los Cuales Se Accede Por Medio De Rampas.
Planta Baja Con 4 Locales Comerciales
Del Primer Piso Al Octavo Se Tienen vestíbulo, Locales Comerciales, Cada Uno, con Sanitario

