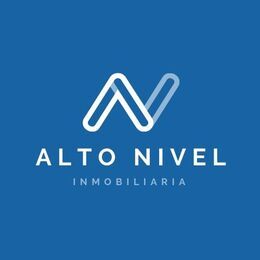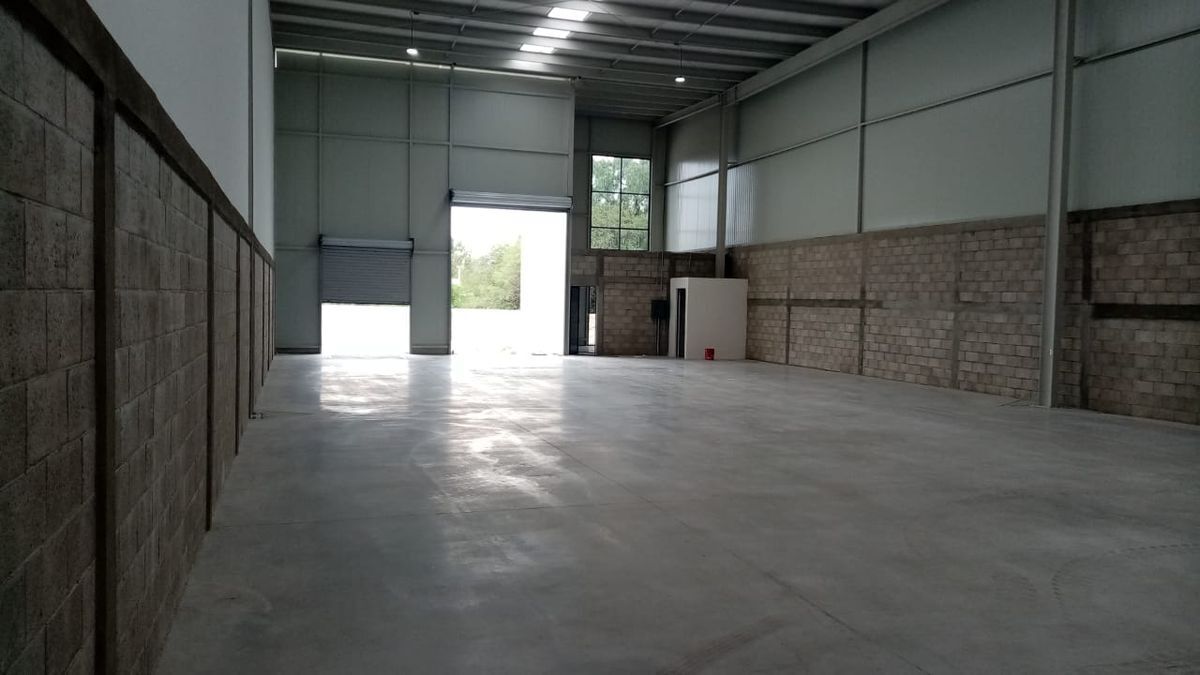
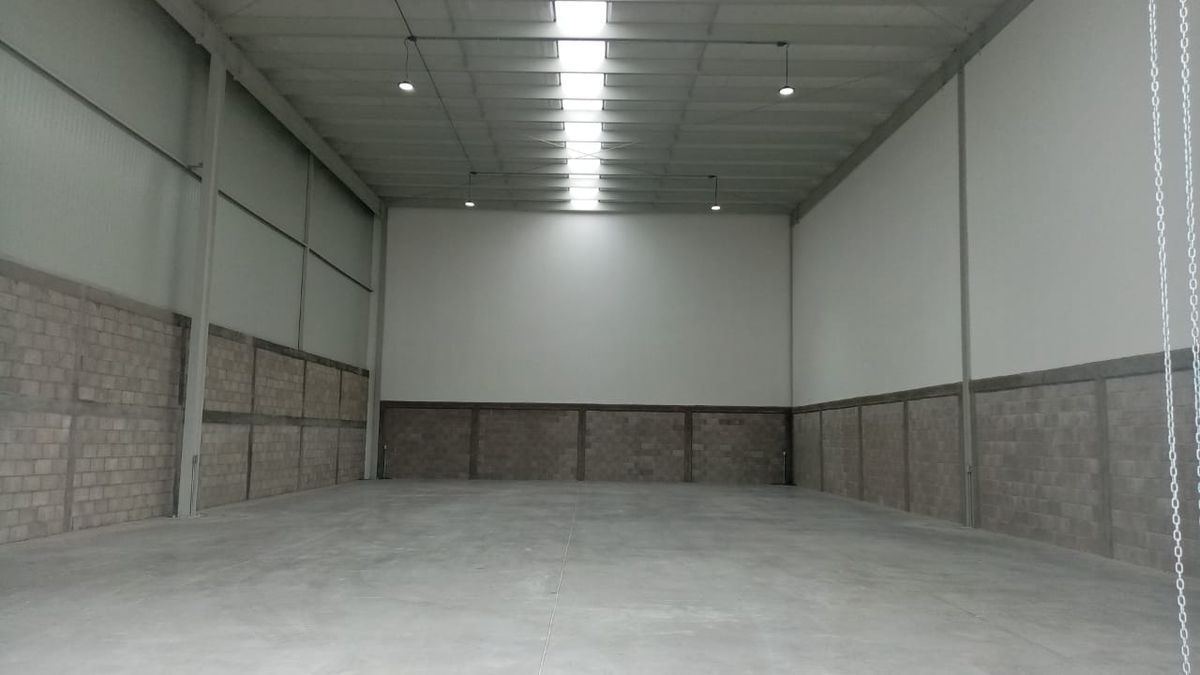

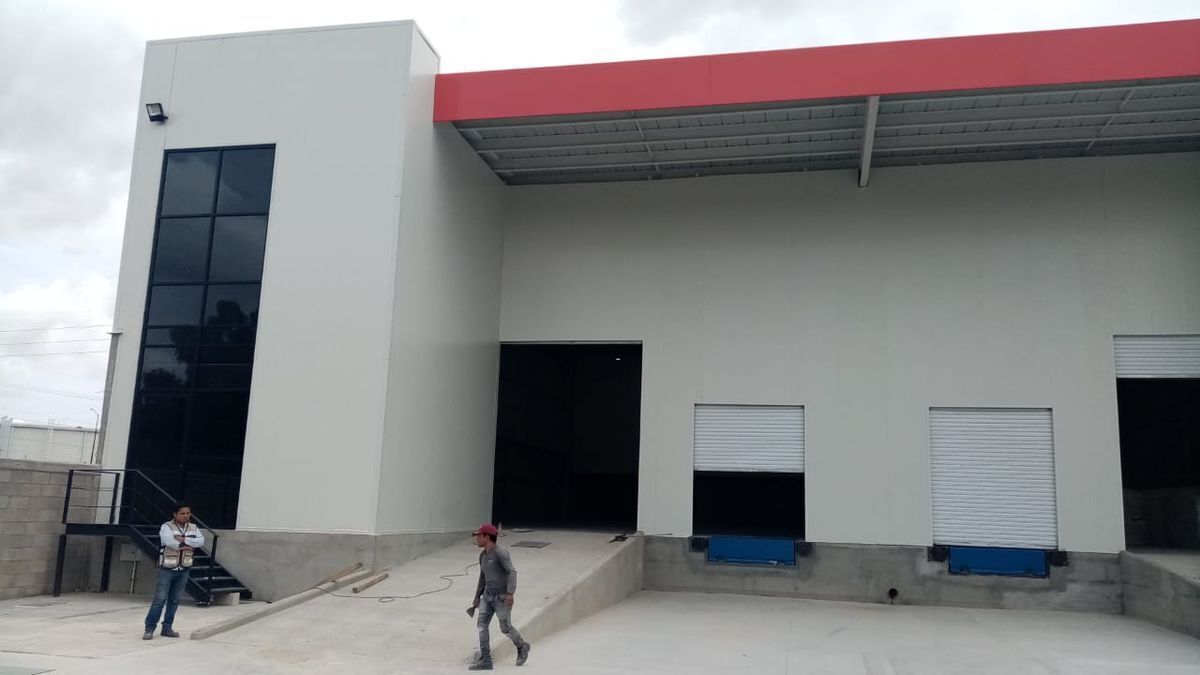
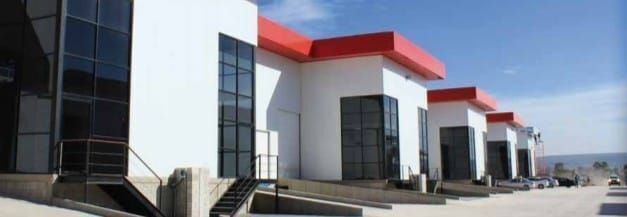

Total equipment in Industrial Warehouse for RENT.
Average height of 9 meters
Loading and unloading dock with leveling platform and roll-up curtain.
Access ramp to operational area with extra large roll-up curtain of 3.5 x 4.5 meters.
Cistern of 2,500 liters with continuous supply.
Administrative area of 33 meters with option to double with a mezzanine. 1/2 bathroom in the office area.
Parking plus common parking area.
Roof made of painted sheet metal gauge 24 with KR18 rolling, crimped and secured with staples to the structure, completely preventing leaks, it has no perforations.
The warehouse has a thermal acoustic system on the front and back walls as well as on the roof.
Inside an Industrial Park with 24/7 surveillance, access control, closed circuit, lighting in roads and common areas.
Roads, maneuvering yards, and the interior floor of the Warehouse made of MR35 reinforced concrete, which prevents all potholes, flooding, cracks, washouts, wear, deformities, etc... in the floors and allows even moving your load in the maneuvering yards.
Modular construction system so if you need more square meters we can achieve it by joining 2, 3 or more units.
Location in the west of the city of Querétaro on the northwest bypass (at the height of the intersection with the toll road to Celaya)
And many more features that make us the best option. Price plus VAT of the construction.Total equipamiento en Nave Industrial en RENTA.
Altura promedio de 9mts
Andén de carga y descarga con plataforma niveladora y cortina enrollable.
Rampa de acceso a área operativa con cortina extra grande de 3.5 x 4.5 mts enrollable.
Cisterna de 2,500 lts. con suministro continuo.
Área administrativa de 33mts con opción a duplicar con un mezanine. 1/2 baño en el área de oficinas.
Estacionamiento más área de estacionamiento común.
Techo de lamina pintro calibre 24 con un rolado KR18, engargolada y sujeta con grapas a la estructura, evitando totalmente las filtraciones, no tiene ni una perforación.
La nave cuenta con un sistema termo acústico en paredes frontales y del fondo así como en el techo.
Dentro de Parque Industrial con vigilancia 24/7, control de acceso, circuito cerrado, iluminación en vialidades y áreas comunes.
Vialidades, patios de maniobra y piso del interior de la Nave de concreto armado MR35, con esto se evitan todos los baches, encharcamientos, grietas, deslavados, desgastes, deformidades etc... en los pisos y eso permite incluso mover su carga en los patios de maniobras.
Sistema constructivo modular así es que si requiere más metros2 los podemos lograr uniendo 2, 3 ó más unidades.
Ubicación en el poniente de la ciudad de Querétaro sobre el libramiento norponiente (a la altura del cruce con la carretera a Celaya cuota)
Y muchas características más que nos hacen la mejor opción. Precio más el iva dela construcción.
El Pueblito, Corregidora, Querétaro

