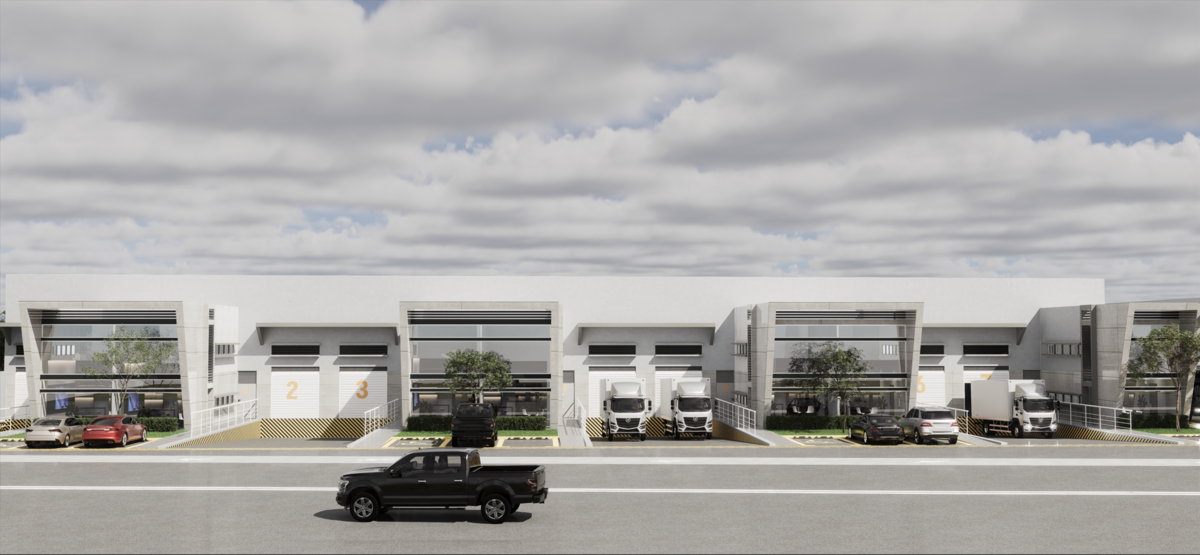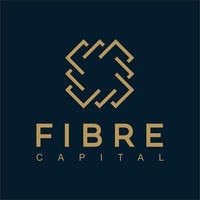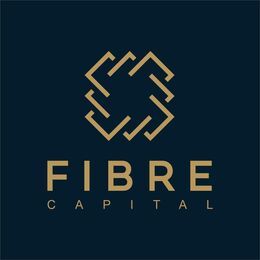





Invest in your 500 m2 Industrial Warehouse with offices.
Industrial real estate generates the most profitability and appreciation.
This Logistics Industrial Park is located just 4 km from the North Periphery of Mérida and surrounded by the following companies:
-CEDIS AMAZON
-Marbol Furniture Plant
-Tere Cazola Food Plant
-CEDIS FEMSA OXXO
-CEDIS DHL and Estafeta
CHARACTERISTICS OF THE INDUSTRIAL PARK:
-Total area of the park: 14,107.65 m2
-Number of warehouses: 21
-Authorized Permits and Industrial Land Use.
-Population in surrounding neighborhoods: 4,850.
-Wide Roads for Maneuvering
-MODEL WAREHOUSE B-
-DIMENSIONS: 10.00 front x 50.00 meters long
-Warehouse Area: 500 m2 (10m x 45m)
-Office Area: 44 m2
HEIGHT:
-9.00 m at the highest point
-7.00 m at the lowest point
ACCESS:
-Pedestrian access of 1.00 x 3.00 m
-Loading and unloading door 3.0 x 3.0 m
-Emergency door at the back and metal louver.
-Bathroom size 1.9 X 2.1 m inside the warehouse.
INFRASTRUCTURE OF THE INDUSTRIAL PARK:
-Controlled Access
-Voice and data service with Fiber Optic
-Water supply wells for sanitary use -Rainwater harvesting system
-Public lighting
-Biodigester and tank
-Medium voltage electrical energy of 110v and 220v with 8 kvas of energy for each warehouse
-Translucent sheet for natural lighting
-Landscaping and green areas
-Wide road of 17.94 meters
DELIVERY DATE: DECEMBER 2025
PAYMENT PLAN:
-20% DOWN PAYMENT
-55% DEFERRED IN 12 MONTHS
-BALANCE UPON DELIVERY
-Get to know the guaranteed rent scheme by paying a higher down payment.
*Check payment methods and availability
*Price change without prior notice.Invierte en tu Bodega Industrial de 500 m2 con oficinas.
Los bienes raíces industriales son los que mas rentabilidad y plusvalía generan.
Este Parque Industrial Logístico se encuentra a tan solo 4 km del Periférico Norte de Mérida y rodeado de las siguientes empresas:
-CEDIS AMAZON
-Planta de Muebles Marbol
-Planta de Alimentos Tere Cazola
-CEDIS FEMSA OXXO
-CEDIS DHL y Estafeta
CARACTERISTICAS DEL PARQUE INDUSTRIAL:
-Superficie total del parque: 14,107.65 m2
-Número de bodegas: 21
-Permisos Autorizados y Uso de Suelo Industrial.
-Habitantes en colonias circundantes 4,850.
-Amplias Vialidades para Maniobra
-BODEGA MODELO B-
-MEDIDAS: 10.00 frente x 50.00 metros largo
-Superficie Bodega: 500 m2 (10m x 45m)
-Superficie oficinas: 44 m2
ALTURA:
-9.00 m en la parte más alta
-7.00 m en la parte más baja
ACCESO:
-Peatonal de 1.00 x 3.00 m
-Puerta de carga y descarga 3.0 x 3.0 m
-Puerta de emergencia en la parte trasera y louver metálico.
-Medida del baño 1.9 X 2.1 mts dentro de bodega.
INFRAESTRUCTURA DEL PARQUE INDUSTRIAL:
-Acceso Controlado
-Servicio de voz y datos con Fibra Optica
-Pozos de abastecimientos de agua para uso sanitario -Sistema de captación de aguas pluviales
-Alumbrado público
-Biodigestor y tinaco
-Energía eléctrica de media tensión de 110v y 220v con 8 kvas de energía para cada bodega
-Lámina traslucida para iluminación natural
-Jardinería y áreas verdes
-Amplia vialidad de 17.94 metros
FECHA DE ENTREGA: DICIEMBRE 2025
PLAN DE PAGOS:
-20% DE ENGANCHE
-55% DIFERIDO EN 12 MESES
-SALDO A LA ENTREGA
-Conoce el esquema de rentas garantizadas pagando un Enganche Mayor.
*Consulta las formas de pago y disponibilidad
*Cambio de precio sin previo aviso

