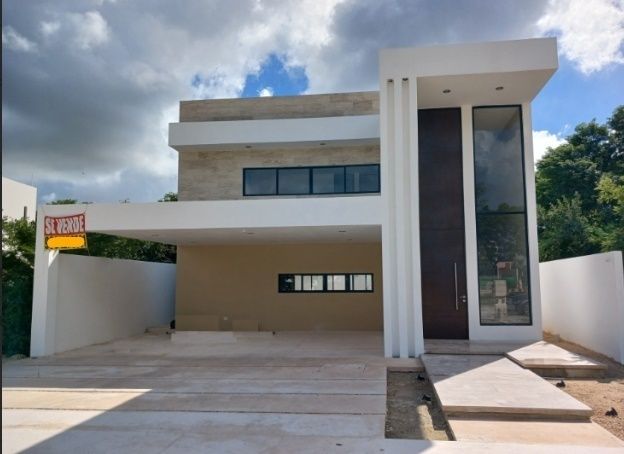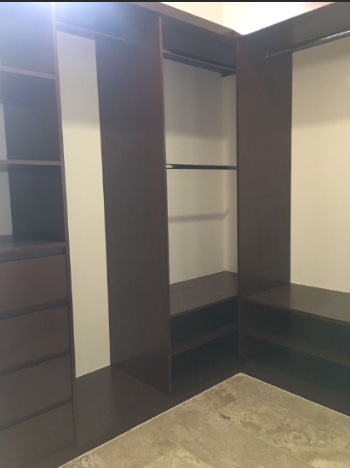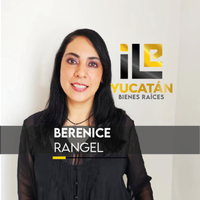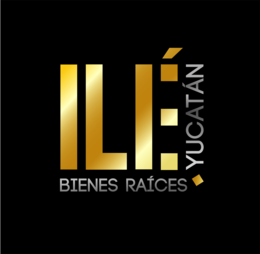





House with architectural design that prioritizes space and views. Designed with great functionality and versatility. Located facing a park, with a north-south orientation.
LAND; 464 m2
FRONT: 12 mts
BACK: 35 mts
REAR: 14.5 mts
Ground Floor:
- Garage for 3 covered cars and 3 uncovered.
- Gardens in the front and back.
- Entrance and double-height foyer.
- 2 staircases. (Main and Service)
- Dining room and living room with large windows and view of the garden.
- Bedroom / Study / TV Room / Bar. (Room designed to be used as desired.)
- Full bathroom with interior and exterior access.
- Large covered terrace.
- Integral kitchen with island and granite countertops.
- Pantry.
- Pool of 4 x 6 mts
- 2 Storage rooms or storage areas.
Upper Floor:
- Master bedroom with double sink bathroom, and large walk-in closet.
- 2 bedrooms with bathroom and walk-in closet each.
- Service room with bathroom.
- Laundry room.
EQUIPMENT:
- Cedar doors from floor to ceiling
- Staircase with tempered glass railing
- Garden in the front and back
- Submersible pump in well
- Rotoplas cistern of 2,800 lts, with submersible pump and automated start
- Rotoplas tank of 1,100 lts. with pressurizing equipment and automatic filling
- Self-cleaning Rotoplas biodigester of 1,300 lts
AMENITIES OF THE PRIVATE COMMUNITY:
- reception
- restaurant
- terrace for multiple uses
- recreational pools
- gym
- garden area
- storage room
- open terraces
- children's library
- parking
- chapel
- 7-a-side football field
- basketball court
- 2 tennis courts
- 2 paddle courts
**PRICE**
$9,950,000
jr____
*price and availability subject to change without prior notice
*In accordance with the provisions of NOM-247-2021, the total price reflected is determined based on the variable amounts of notarial and credit concepts, which must be consulted with the promoters in accordance with the mentioned NOM.Casa con diseño arquitectónico que privilegia los espacios y las
vistas. Diseñada con gran funcionalidad y versatilidad.
Ubicada frente a parque, y con orientación norte-sur.
TERRENO; 464 m2
FRENTE: 12 mts
FONDO: 35 mts
ATRAS: 14.5 mts
Planta Baja:
- Cochera para 3 autos techados y 3 sin techo.
- Jardines al frente y atrás.
- Entrada y recibidor a doble altura.
- 2 escaleras. (Principal y de Servicio)
- Comedor y sala con amplios ventanales y vista al jardín.
- Recamara / Estudio / Sala T.V / Bar. (Pieza diseñada para
poder ser utilizada según se desee.)
- Baño completo con acceso interior y exterior.
- Amplia terraza techada.
- Cocina integral con isla y encimeras de granito.
- Alacena.
- Piscina de 4 x 6 mts
- 2 Bodegas o áreas de almacenamiento.
Planta Alta:
- Recamara principal con baño de doble lavabo, y
amplio closet vestidor.
- 2 recamaras con baño y closet vestidor c/u.
- Cuarto de servicio con baño.
- Cuarto de lavado.
EQUIPAMIENTO:
- Puertas de cedro de piso a techo
- Escalera con barandal de cristal templado
- Jardín al frente y atrás
- Bomba sumergible en pozo
- Cisterna Rotoplas de 2,800 lts, con bomba sumergible y
arranque automatizado
- Tinaco Rotoplas de 1,100 lts. con equipo presurizador y
llenado automático
- Biodigestor Rotoplas autolimpliable de 1,300 lts
AMENIDADES DE LA PRIVADA:
- recepcion
- restaurante
- terraza para usos multiples
-piscinas recreativas
- gimnasio
- area de jardineras
- bodega
- terrazas abiertas
- ludoteca
- estacionamiento
- capilla
- cancha de futbol 7
- cancha de basquetbol
- 2 canchas de tenis
- 2 canchas de paddle
**PRECIO**
$9,950,000
jr____
*precio y disponibilidad sujetos a cambios sin previo aviso
*En conformidad a lo establecido en la NOM-247-2021 el precio total reflejado se ve determinado en función de los montos variables de conceptos notariales y de crédito, dichos deberán ser consultados con los promotores en conformidad a la NOM mencionada.

