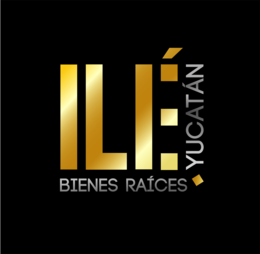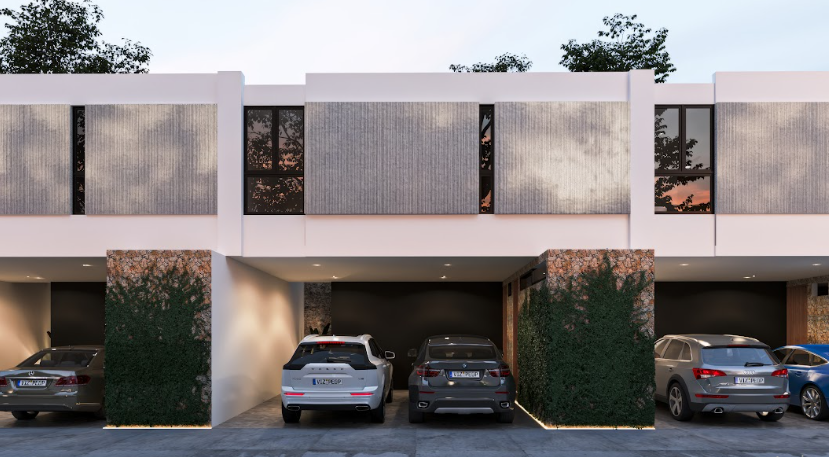
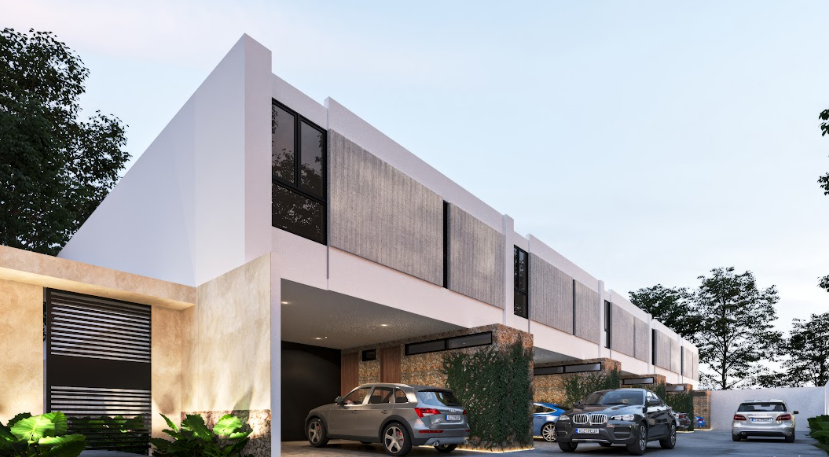
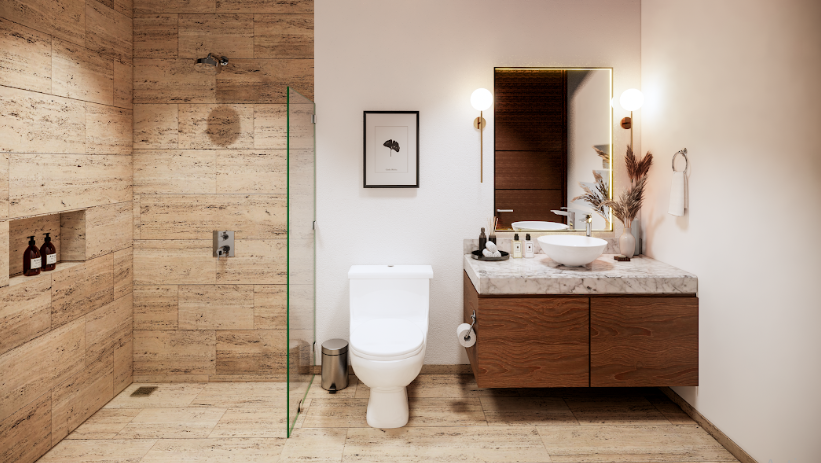
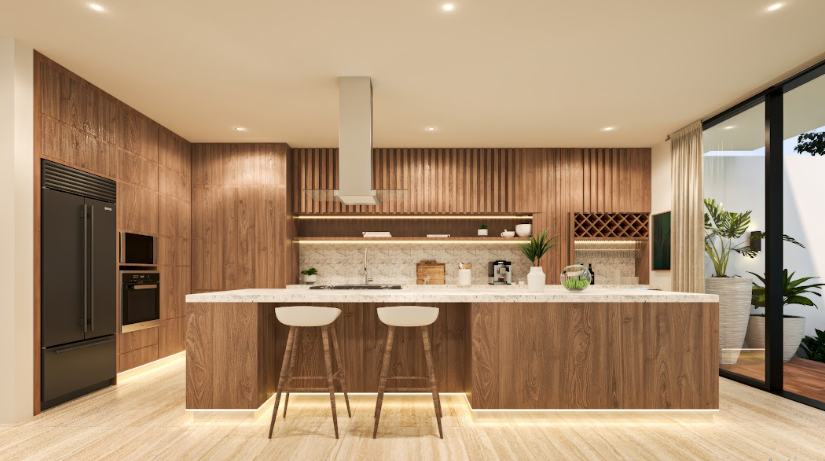
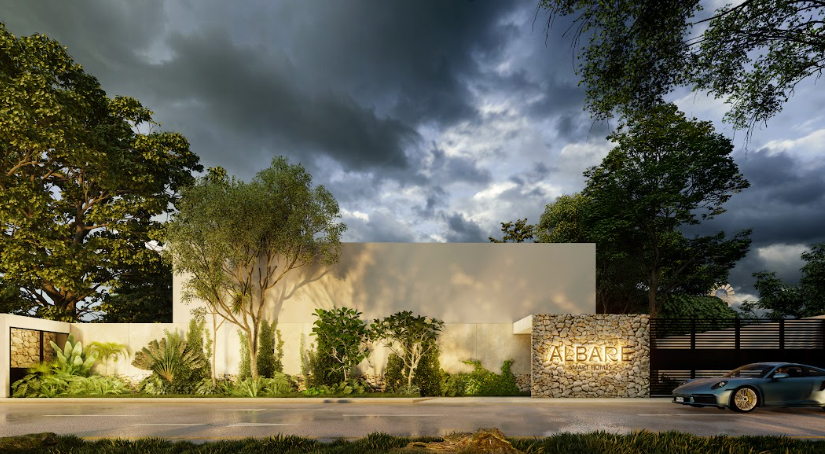
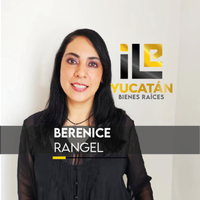
ALBARE consists of 5 houses where nature and technology combine to offer you a cutting-edge and sustainable lifestyle.
In ALBARE, more than just houses, we create homes, capturing the essence of nature and technology to design spaces that blend the forefront of the future with respect and care for the environment.
LAND: 188.76 m2
FRONT: 7.80 mts
CONSTRUCTION: 274 m2
Ground Floor:
- Covered garage for 2 cars
- Double-height living room
- Dining room
- Covered terrace
- Kitchen with island
- 1/2 bathroom
- Service room with bathroom and laundry area
- Side service hallway
- Swimming pool
Upper Floor:
- Master bedroom with walk-in closet and bathroom
- Bedroom 2 with walk-in closet and bathroom
- Bedroom 3 with walk-in closet and bathroom
- Family room
EQUIPMENT;
- Carpentry furniture in kitchen, bathrooms, and closets.
- Granite countertop in kitchen
- Stainless steel bathroom accessories.
- Electric heater 57 Lts
- Submersible pump of 1 hp.
- Wooden doors with natural wood finish.
- Smart lighting system.
- Waterproofing for 3 years.
PAYMENT METHODS:
- Deposit of $20,000 with refundable character in case of change of mind
- Upon receiving the deposit, the unit is blocked and 7 days are granted to sign the contract
**PRICES**
$5,375,000
jr____
*Prices and availability are subject to change without prior notice
*In accordance with the provisions of NOM-247-2021, the total price reflected is determined based on the variable amounts of notarial and credit concepts, which must be consulted with the promoters in accordance with the mentioned NOM.ALBARE, son 5 casas donde la naturaleza y la tecnología se combinan para ofrecerte un estilo de vida vanguardista y sostenible.
En ALBARE, más que casas, creamos hogares, logramos capturar la esencia de la naturaleza y la tecnología para diseñar espacios que combinen la vanguardia del futuro, con el respeto y cuidado del medio ambiente.
TERRENO: 188.76 m2
FRENTE: 7.80 mts
CONSTRUCCION: 274 m2
Planta Baja:
- Cochera techada para 2 autos
- Sala a doble altura
- Comedor
- Terraza techada
- Cocina con Isla
- 1/2 Baño
- Cuarto de Servicio con baño y Área de Lavado
- Pasillo lateral de servicios
- Alberca
Planta Alta:
- Recámara principal con closet vestidor y baño
- Recámara 2 con closet vestidor y baño
- Recámara 3 con closet vestidor y baño
- Family Room
EQUIPAMIENTO;
- Muebles de carpintería en cocina, baños y closets.
- Cubierta de granito en cocina
- Accesorios de baño de acero inoxidable.
- Calentador eléctrico 57 Lts
- Bomba sumergible de 1 hp.
- Puertas de madera con acabado natural de madera.
- Sistema de iluminación inteligente.
- Impermeabilización a 3 años.
FORMAS DE PAGO:
- apartado de $20,000 con caracter devolutivo en caso de
cambio de opinion
- al recibir apartado de bloquea la unidad y se otorgan 7 dias
para firmar contrato
**PRECIOS**
$5,375,000
jr____
*precios y disponibilidad sujetos a cambios sin previo aviso
*En conformidad a lo establecido en la NOM-247-2021 el precio total reflejado se ve determinado en función de los montos variables de conceptos notariales y de crédito, dichos deberán ser consultados con los promotores en conformidad a la NOM mencionada.

