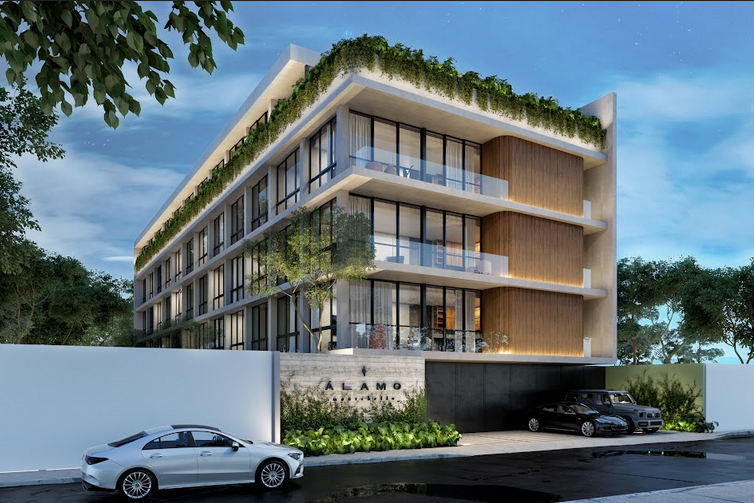
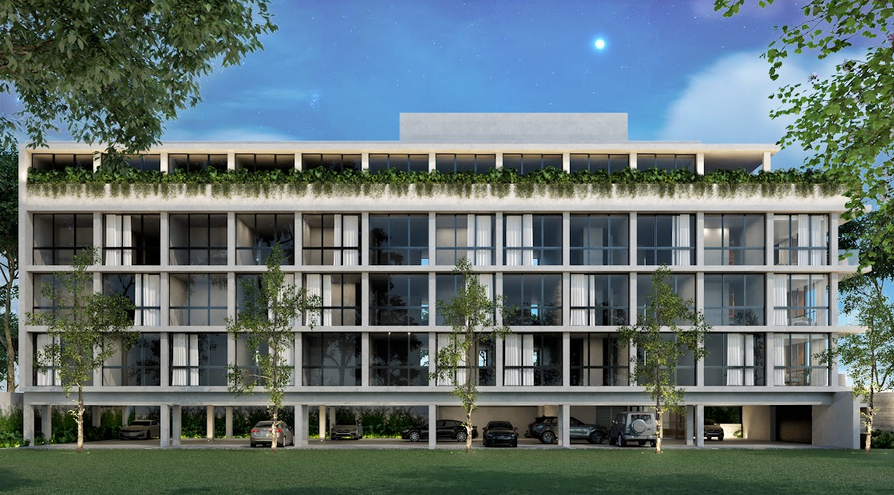
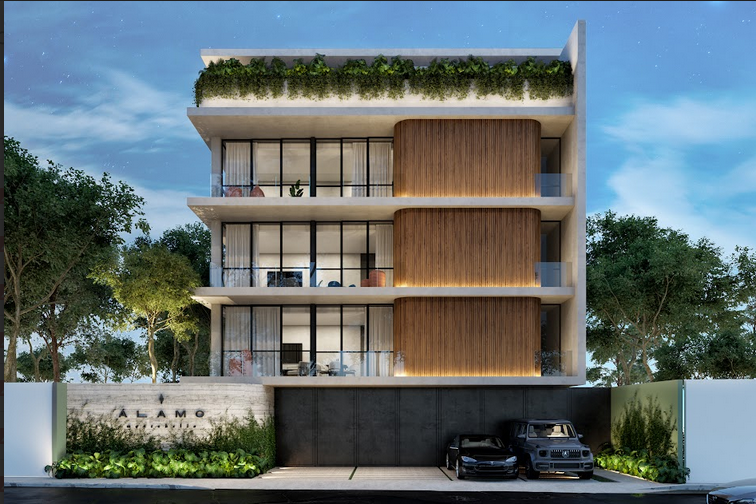
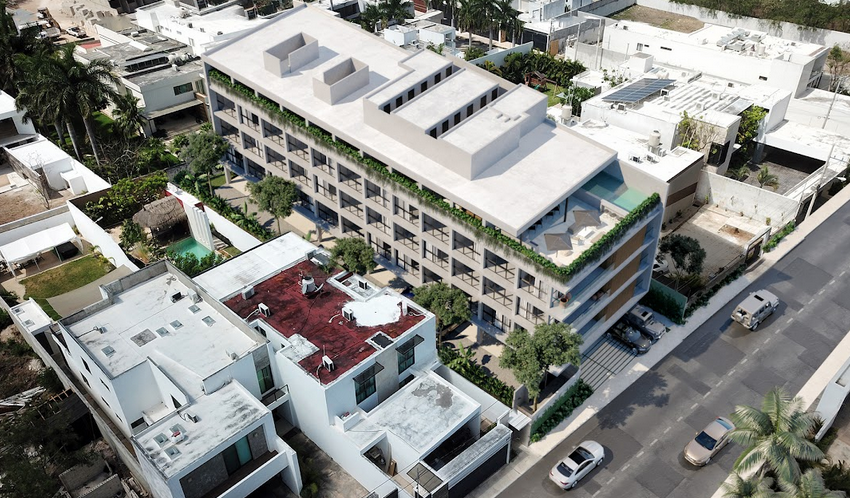

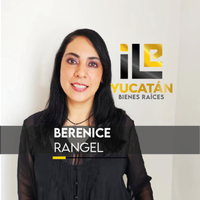
ALAMOS are 22 departments designed for functionality and your comfort according to your lifestyle. Each unit has been carefully planned to optimize space and offer you an exceptional housing experience.
AMENITIES:
- Rooftop social area
- Sportbar with pool table and heated social area
- Terrace for grilling with umbrellas and bar
- Pool and pool bar
- Sunbathing area
SERVICES:
- Controlled access parking
- Pedestrian access lobby
- Covered parking
- CCTV Security/Surveillance Cameras
- Green areas
- Drinking water
- Garbage area and garbage chute on each level
- Elevator and stairs
- Rooftop storage units per department
- 24-hour surveillance
*MODEL A:
Construction: 143 m2
- Guest bathroom
- Living room
- Open concept kitchen with breakfast bar
- Pantry space
- Space for washer, dryer, laundry tub, and storage area on the top
- 9.45 m2 balcony
- Storage room
- Panoramic view on 2 sides
- 2 parking spaces
- Master bedroom with full bathroom (2 sinks) and walk-in closet
- Secondary bedroom with full bathroom and closet
*MODEL B:
Construction: 136 m2
- Guest bathroom
- Living room
- Open concept kitchen with breakfast bar
- Space for washer, dryer
- Panoramic view on 1 side
- 2 parking spaces
- Storage room
- Master bedroom with full bathroom (2 sinks) and walk-in closet
- Secondary bedroom with full bathroom and closet
*MODEL C:
Construction: 109 m2
- Guest bathroom
- Living room
- Open concept kitchen with breakfast bar
- Laundry tower
- Panoramic view on 1 side
- 1 parking space
- Master bedroom with full bathroom and walk-in closet
- Secondary bedroom with full bathroom and closet
*MODEL D:
Construction: 81 m2
- Open concept kitchen with breakfast bar
- Laundry tower area
- Half guest bathroom
- Living room
- 1 parking space
- Master bedroom with full bathroom and walk-in closet
MAINTENANCE FEE: $30 to $38 x m2
DELIVERY DATE: December 2025
PAYMENT METHODS:
*PLAN A:
- 20% down payment
- 10% monthly payments
- 70% upon delivery
*PLAN B:
- 15% down payment
- 15% monthly payments
- 70% upon delivery
*Bank loans and/or own resources
**PRICES**
- Model A: $5,500,000
- Model B: $5,300,000
- Model C: starting from $4,300,000
- Model D: $3,200,000
____jrl
*furniture only for photography
*prices and availability subject to change without prior notice
*In accordance with the provisions of NOM-247-2021, the total price reflected is determined based on the variable amounts of notarial and credit concepts, which must be consulted with the promoters in accordance with the mentioned NOM.ALAMOS son 22 departamentos que están diseñados para la funcionabilidad y tú comodidad
de acuerdo con tú estilo de vida. Cada unidad ha sido cuidadosamente planificada para optimizar el espacio y ofrecerte una experiencia de vivienda
excepcional.
AMENIDADES:
- Área social Rooftop
- Sportbar con mesa de billar y área social climatizada
- Terraza para asador con sombrillas y barra
- Alberca y poolbar
- Área de camastros
SERVICIOS:
- Estacionamiento con Acceso Controlado
- Lobby de acceso peatonal
- Estacionamiento techado
- Seguridad CCTV/Cámaras de Vigilancia
- Áreas Verdes
- Agua Potable
- Área de basura y shut de basura en cada nivel
- Elevador y escaleras
- Bodegas por departamento en azotea
- Vigilancia 24 hrs.
*MODELO A:
Construccion: 143 m2
- Baño de visitas
- Sala comedor
- Cocina en concepto abierto con barra desayunadora
- Espacio Alacena
- Espacio para lavadora, secadora, batea y área de almacenamiento en la parte superior
- Balcón de 9.45 m2
- Bodega
- Vista panorámica a 2 lados
- 2 cajones de estacionamiento
- Recamara principal con baño completo (2 lavabos) y closet vestidor
- Recamara secundaria con baño completo y closet
_______
*MODELO B:
Construccion: 136 m2
- Baño de visitas
- Sala comedor
- Cocina en concepto abierto con barra desayunador
- Espacio para lavadora, secadora
- Vista panorámica a 1 lado
- 2 cajones de estacionamiento
-Bodega
- Recamara principal con baño completo (2 lavabos) y closet vestidor
- Recamara secundaria con baño completo y closet
________
*MODELO C:
Construccion: 109 m2
- Baño de visitas
- Sala comedor
- Cocina en concepto abierto con barra desayunador
- Torre de lavado
- Vista panorámica a 1 lado
- 1 Cajon de estacionamiento
- Recamara principal con baño completo y closet vestidor
- Recamara secundaria con baño completo y closet
________
*MODELO D:
Construccion: 81 m2
- Cocina en concepto abierto con barra desayunador
- Área de torre de lavado
- Medio baño de visitas
- Sala Comedor
- 1 cajon de estacionamiento
- Recamara principal con baño Completo y closet vestidor
CUOTA DE MANTENIMIENTO: $30 a $38 x m2
FECHA ENTREGA: Diciembre 2025
FORMAS DE PAGO:
*PLAN A:
°20% enganche
°10% mensualidades
°70% contra entrega
*PLAN B:
°15% enganche
°15% mensualidades
°70% contra entrega
*Creditos Bancarios y/o recurso propio
**PRECIOS**
-Modelo A: $5,500,000
-Modelo B: $5,300,000
-Modelo C: desde $4,300,000
-Modelo D: $3,200,000
____jrl
*muebles unicamente para fotografia
*precios y disponibilidad sujetos a cambios sin previo aviso
*En conformidad a lo establecido en la NOM-247-2021 el precio total reflejado se ve determinado en función de los montos variables de conceptos notariales y de crédito, dichos deberán ser consultados con los promotores en conformidad a la NOM mencionada.

