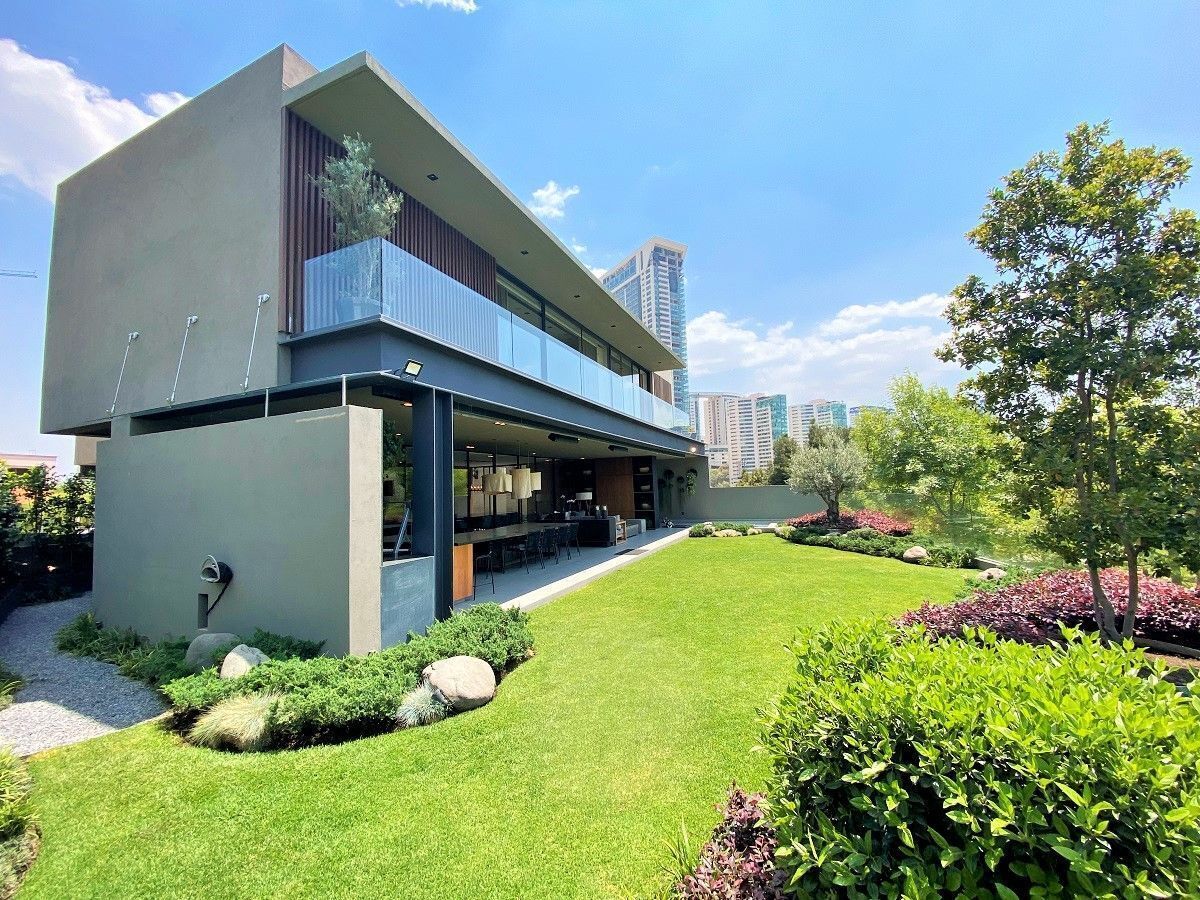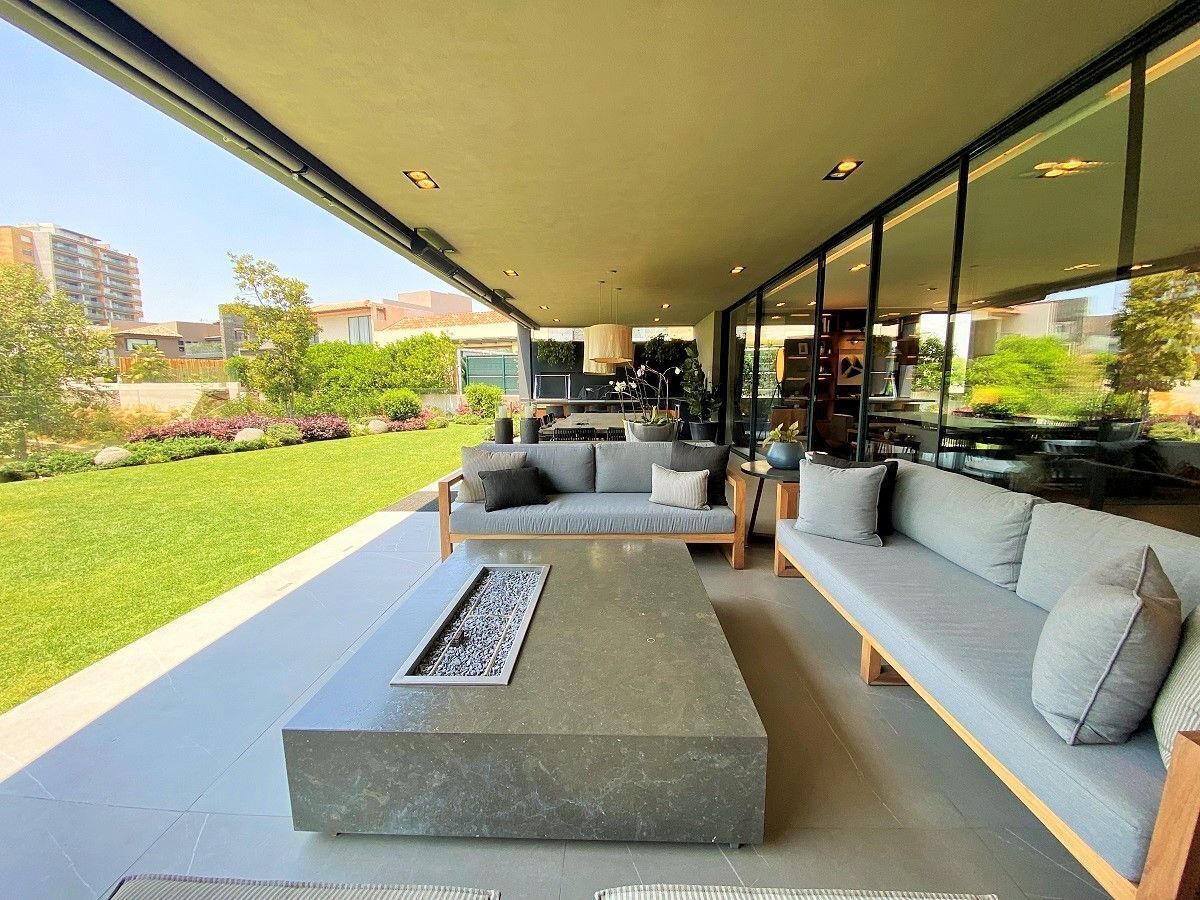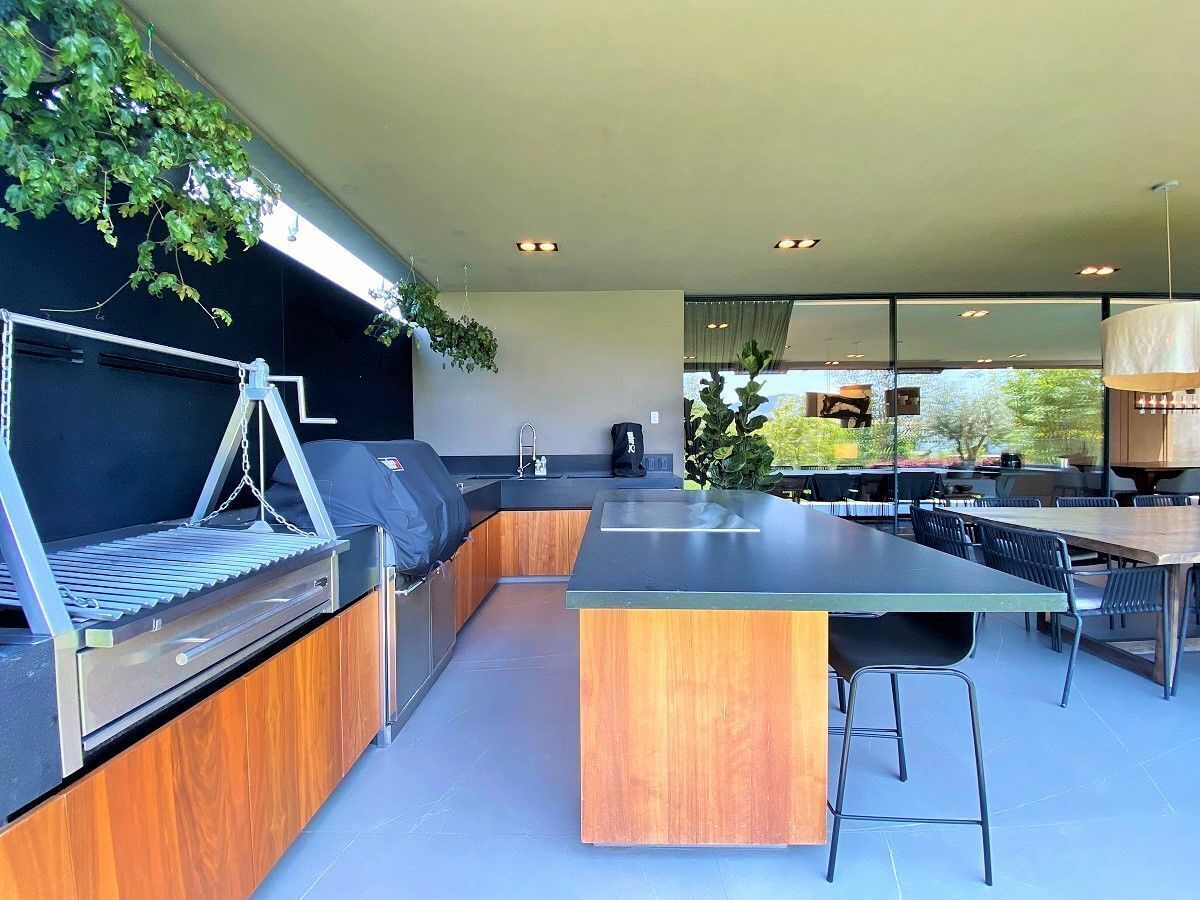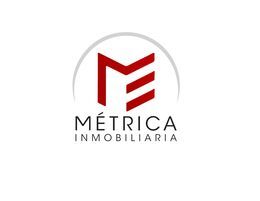





1037 m2 of construction
559 m2 of land
With an exquisite design, the house is built with an east-west orientation, receiving morning and afternoon sun.
Luxury finishes with quartz, imported marble, walnut wood on all floors and lambrines of the house. It has built-in furniture of high design and quality.
Built by Arq. José Luis Barbará and decorated by Arq. Tatiana Barbara.
Underground parking with space for 10 cars
Access floor with guest bathroom, dining room, closed kitchen with two very large cupboards, interior terrace, main room with dining room, alcohol fireplace and access to terrace and garden
Terrace with fire pit bar, grills, teppanyaki grill and wood and gas oven
150 m2 garden with automated irrigation system. Jacuzzi + small pool. Access to the common garden and lake from this area.
Upstairs with spacious and cozy family with desk area.
4 bedrooms, all with balconies, two facing the garden and two facing the subdivision. The main one with a dream walking closet. All dressing rooms with skylights. Two of the bedrooms have an entrance hall and share a bathroom. The other two each have their own bathroom.
Laundry area on the same floor as the bedrooms, being very practical and without having to raise and lower clothes. With its own white room
The service area is on the parking level, it's a very spacious room with its bathroom and it has its own laundry room as well.
On this level and with independent access to the house, there is a games room with fireplace, bar, cellar, wall with darts and a half bathroom with steam.
Private and independent office with a small internal garden-patio.
Main stairs + service stairs
Solar panels (Electricity bills arrive for $50 MN)
Water preheating panels
LED lighting with ZIPATO automation system, CCTV
2 wineries
Hydronic heating throughout the house and with independent controls
Access with biometric controls
Driver's room separate from the house with full bathroom
It is sold with all the furniture, built-in and not built-in (except for decoration and personal accessories)
Note: It is essential for appointments to send official identification prior to the appointment
Common areas
Paddle tennis court
Gym
Party room
Campfires
Children's play area
Small artificial lake
Multipurpose court
Visitor parking
Note:
The availability and prices of all properties and/or properties are subject to change without notice. Check with the real estate agency for availability.
The price does NOT include: notary fees, fees, duties, taxes, appraisals or interest rate costs and/or expenses in case of financing.
The furniture and decoration are not included in the price, unless otherwise indicated.
The announced measurements are approximate, the exact measurements will be those expressed in the property title (deeds) of each property.
Privacy notice available at www.metricainmobiliaria.com1037 m2 de construcción
559 m2 de terreno
Con un diseño exquisito, la casa está construida con orientación oriente-poniente, recibiendo sol de la mañana y la tarde.
Acabados de lujo con cuarzo, mármol importado, madera de nogal en todos los pisos y lambrines de la casa. Cuenta con muebles empotrados de alto diseño y calidad.
Construida por el Arq. José Luis Barbará y decorada por la Arq. Tatiana Barbará.
Estacionamiento en subterráneo con espacio para 10 coches
Planta de acceso con baño de visitas, antecomedor, cocina cerrada con dos alacenas muy amplias, terraza interior, sala principal con comedor, chimenea de alcohol y salida a terraza y jardín
Terraza con fogatero de gas (fire pit) bar, asadores, plancha de teppanyaki y horno de leña y gas
Jardín de 150 m2 con sistema de riego automatizado. Jacuzzi + pequeña alberca. Acceso al jardín común y lago desde esta área.
Planta alta con amplio y acogedor family con área de escritorio.
4 recámaras, todas con balcón, dos orientadas al jardín y dos al fraccionamiento. La principal con un walking closet de ensueño. Todos los vestidores con tragaluz. Dos de las recámaras tienen un vestíbulo y comparten baño. Las otras dos tienen cada una su baño.
Área de lavado en el mismo piso de las recámaras, siendo muy práctico y sin tener que subir y bajar la ropa. Con su propio cuarto de blancos
El área de servicio está en el nivel del estacionamiento, es un cuarto muy amplio con su baño y tiene su propia lavandería también.
En este nivel y con acceso independiente a la casa, hay un cuarto de juegos con chimenea, bar, cava, pared con dardos y un medio baño con vapor.
Oficina privada e independiente con un pequeño jardín-patio interno.
Escaleras principales + escaleras de servicio
Paneles solares (Llegan recibos de luz por $50 MN)
Paneles para precalentamiento de agua
Iluminación LED con sistema ZIPATO de automatización, CCTV
2 bodegas
Calefacción hidrónica en toda la casa y con controles independientes
Accesos con controles biométricos
Cuarto de chofer independiente a la casa con baño completo
Se vende con todo el mobiliario, empotrado y no empotrado (salvo decoración y accesorios personales)
Nota: Indispensable para las citas enviar identificación oficial previo a la misma
Áreas comunes
Cancha de paddel tenis
Gimnasio
Salón de fiestas
Fogateros
Área de juegos infantiles
Pequeño lago artificial
Cancha de usos múltiples
Estacionamientos de visitas
Nota:
La disponibilidad y los precios de todos las propiedades y/o inmuebles están sujetos a cambios sin previo aviso. Verificar con la inmobiliaria la disponibilidad.
El precio NO incluye: gastos notariales, honorarios, derechos, impuestos, avalúos ni costos de tasas de interés y/o gastos en caso de financiamiento.
El mobiliario y decoración no están incluidos en el precio, a menos que se indique lo contrario.
Las medidas anunciadas son aproximadas, las medidas exactas serán las que se expresen en el título de propiedad (escritura) de cada inmueble.
Aviso de privacidad disponible en www.metricainmobiliaria.com

