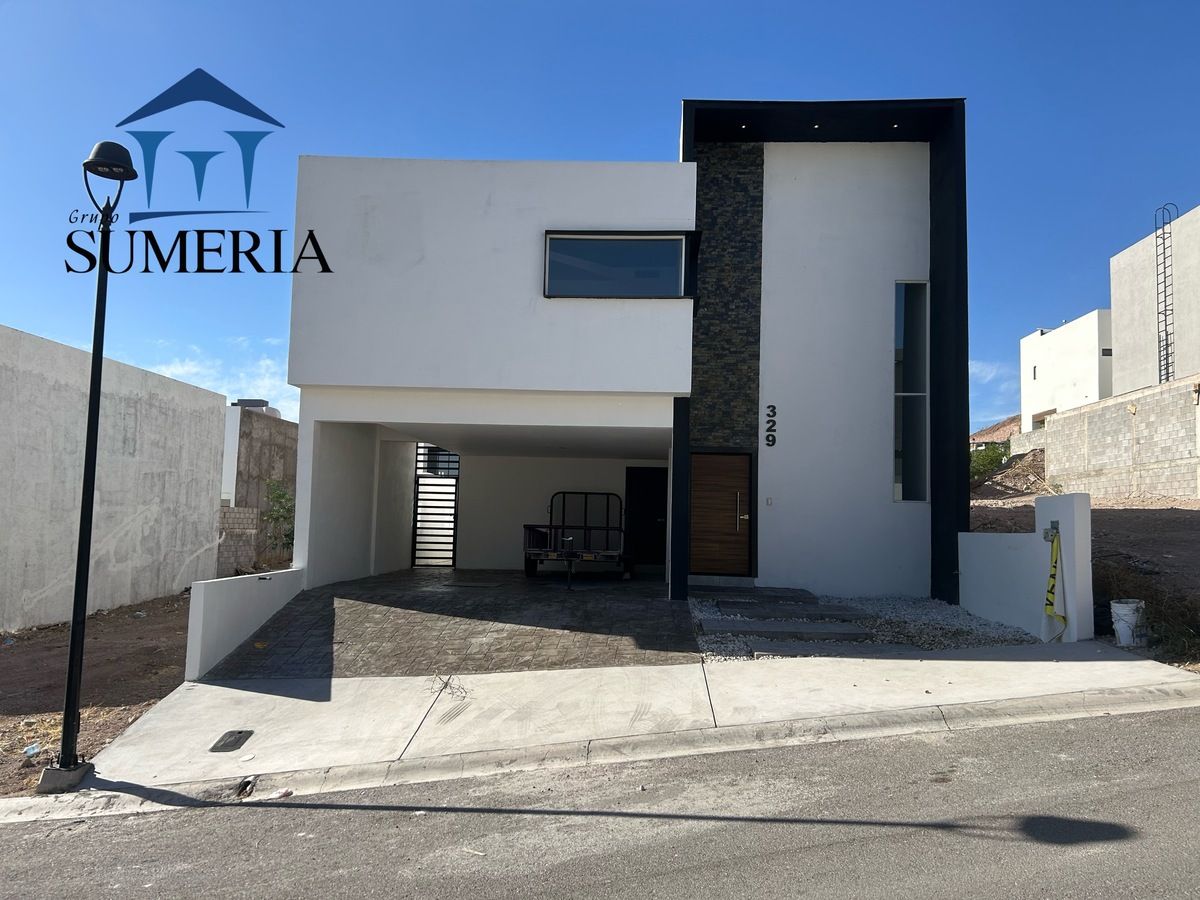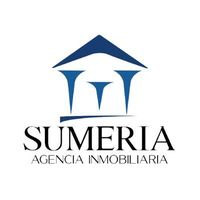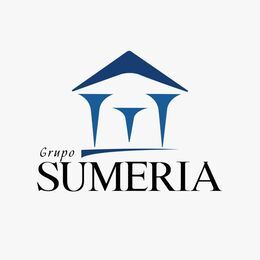





Luxury residence in Fraccionamiento Bosque Real 🌲– (Valle Escondido)
$6,600,000
Land: 250 m² | Construction: 304 m²
Live with elegance and comfort in one of the most exclusive areas of Chihuahua. This house combines contemporary design, luxury finishes, and energy efficiency, ideal for families looking for quality and a privileged location.
GROUND FLOOR
Open social space with integrated living room, dining room, and kitchen
Study (option for 4th bedroom)
Full bathroom
Equipped kitchen with oven, grill, hood, and microwave
Space for a bar
Outdoor terrace with garden
Garage for 2 cars
UPPER FLOOR
Master bedroom with walk-in closet, bathroom, and terrace
2 secondary bedrooms with closet that share a bathroom
Family room
Laundry area
FEATURES HIGHLIGHTED IN EQUIPMENT
Construction with thermal block
Interceramic porcelain tile
Teak carpentry (tropical wood) and oak
Granite countertops in kitchen and bathrooms
Double-glazed windows and natural skylight
Tempered glass railings
LED lighting with installed lamps and chandeliers
2 air conditioners and 2 state-of-the-art heaters
2,800 L cistern, hydropneumatic system, and boiler
A gem in location, design, and efficiency! Ready to move in.
Contact me to schedule your visit:
René Hernández – Real Estate AdvisorResidencia de lujo en Fraccionamiento Bosque Real 🌲– (Valle Escondido)
$6,600,000
Terreno: 250 m² | Construcción: 304 m²
Vive con elegancia y confort en una de las zonas más exclusivas de Chihuahua. Esta casa combina diseño contemporáneo, acabados de lujo y eficiencia energética, ideal para familias que buscan calidad y ubicación privilegiada.
PLANTA BAJA
Espacio social abierto con sala, comedor y cocina integrados
Estudio (opción a 4ª recámara)
Baño completo
Cocina equipada con horno, parrilla, campana y microondas
Espacio para bar
Terraza exterior con jardín
Cochera para 2 autos
PLANTA ALTA
Recámara principal con walking closet, baño y terraza
2 recámaras secundarias con clóset que comparten baño
Estancia familiar
Área de lavandería
CARACTERÍSTICAS DESTACADAS EN EQUIPO
Construcción con block térmico
Porcelanato Interceramic
Carpintería de Teka (madera tropical) y encino
Cubiertas de granito en cocina y baños
Ventanas de doble vidrio y tragaluz natural
Barandales de vidrio templado
Iluminación LED con lámparas y candiles instalados
2 aires y 2 calefacciones de última generación
Cisterna de 2,800 L, hidroneumático y boiler
¡Una joya en ubicación, diseño y eficiencia! Lista para habitar.
Contáctame para agendar tu visita:
René Hernández – Asesor Inmobiliario

