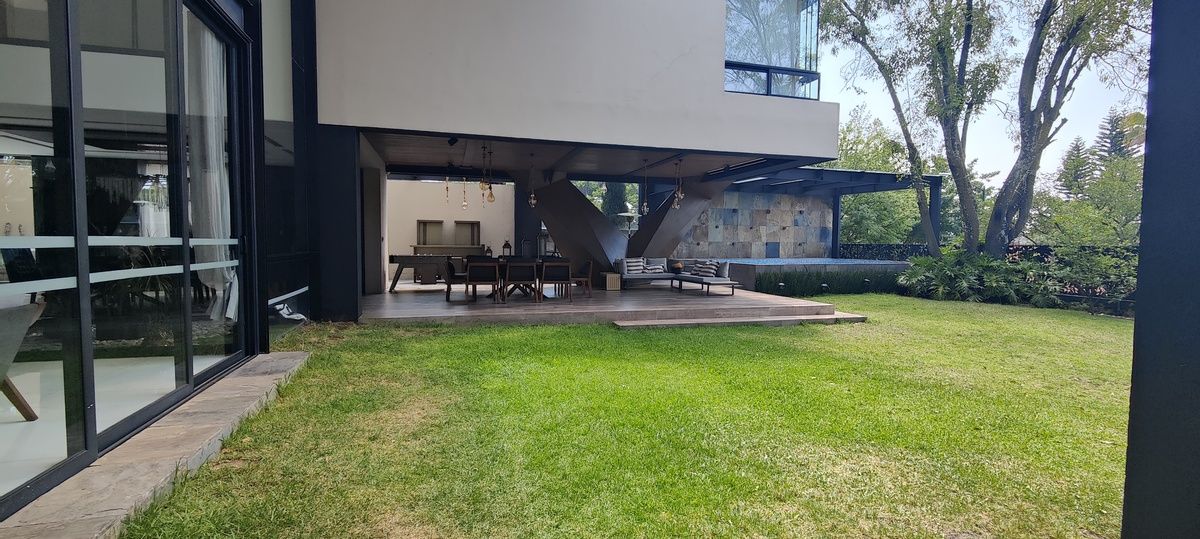





In one of the most exclusive and secure gated communities of the Bosques de las Lomas neighborhood, this majestic residence stands out for its elegance, spaciousness, and top-notch finishes. Built on a plot of 822 m², with 958 m² of construction, this property offers generous spaces, high architectural design, and a beautiful garden and terraces that surround the entire house of approximately 250 m² with a divine and large terrace and a charming pool, ideal for enjoying with family or friends.
The ground floor impresses with its double-height living room, large windows that flood every corner with natural light, and an open design that integrates the living room, dining room, foyer, and beautiful bar with a warm and sophisticated atmosphere. The kitchen, open-style with luxury finishes, offers a special ambiance to this level.
Additionally, it has a half bath for guests and a study with a full bathroom that can function as a fifth bedroom. On this level, there is also the service area, with an independent room and two additional half baths in the garden area for greater convenience.
Spectacularly designed stairs lead to the upper floor, where there is a cozy family room and four spacious bedrooms, all with private bathrooms and walk-in closets. The master bedroom offers an atmosphere of serenity and comfort, while the secondary bedrooms include terraces and balconies that harmoniously integrate with the surroundings. This level also features a large laundry room.
The property has solar panels, high ceilings, unmatched finishes, and architectural details that enhance its unique character. It also offers seven parking spaces, two storage rooms, and 24-hour private security. This is an exceptional residence that combines luxury, functionality, and a privileged location. Come and make it your next home.
_______________________________________
It does not include the furniture shown in the images.
________________________________
The published prices and availability may change without prior notice, so it should be verified with the real estate agency and the property owners.
The costs and taxes of the deed are NOT included in the sale price,
All stated measurements are merely indicative; the exact measurements will be those expressed in the respective property title of each property.
The publication of this information does NOT represent a public offer, so all transactions must be made personally according to the commercial practices of the real estate agency and to be valid requires the express authorization of the property owners.En una de las cerradas más exclusivas y seguras de la colonia Bosques de las Lomas, se encuentra esta majestuosa residencia que destaca por su elegancia, amplitud y acabados de primer nivel. Construida sobre un terreno de 822 m², con 958 m² de construcción, esta propiedad ofrece espacios generosos, diseño arquitectónico de gran altura y un hermoso jardín y terrazas que rodean toda la casa de aproximadamente 250 m² con una terraza divina y grande y una encantadora alberca , ideal para disfrutar en familia o con amigos.
La planta baja impresiona con su estancia de doble altura, grandes ventanales que inundan de luz natural cada rincón, y un diseño abierto que integra sala, comedor, antesala y hermoso bar con una atmósfera cálida y sofisticada. La cocina, de estilo abierto y acabados de lujo ofrece una ambiente especial a esta planta.
Además cuenta con medio baño de visitas y un estudio con baño completo que puede funcionar como quinta recámara. En este nivel también se encuentra el área de servicio, con cuarto independiente y dos medios baños adicionales en la zona de jardín para mayor comodidad.
Unas escaleras de diseño espectacular conducen a la planta alta, donde se ubica un family room acogedor y cuatro amplias recámaras, todas con baño privado y walk-in closet. La recámara principal ofrece un ambiente de serenidad y confort, mientras que las secundarias incluyen terrazas y balcones que se integran armoniosamente al entorno. En este nivel también se encuentra un cuarto de lavado de gran tamaño.
La propiedad cuenta con paneles solares, techos altos, acabados inigualables y detalles arquitectónicos que realzan su carácter único. Ofrece además siete lugares de estacionamiento, dos bodegas y seguridad privada las 24 horas. Esta es una residencia excepcional que combina lujo, funcionalidad y ubicación privilegiada. Conócela y haz de ella tu próximo hogar.
_______________________________________
No incluye el mobiliario que aparece en las imágenes.
________________________________
Los precios publicados y la disponibilidad pueden cambiar sin previo aviso por lo que se debe de verificar con la inmobiliaria y los propietarios de los inmuebles.
Los gastos e impuestos de escrituración NO están incluidos en el costo de venta,
Todas las medidas enunciadas son meramente orientativas, las medidas exactas serán las que se expresen en el respectivo título de propiedad de cada inmueble
La publicación de la presente información NO representa una oferta pública por lo que toda transacción debe de hacerse de forma personal de acuerdo con las prácticas comerciales de la inmobiliaria y para poder ser valida requiere de la autorización expresa de los propietarios de los inmuebles.

