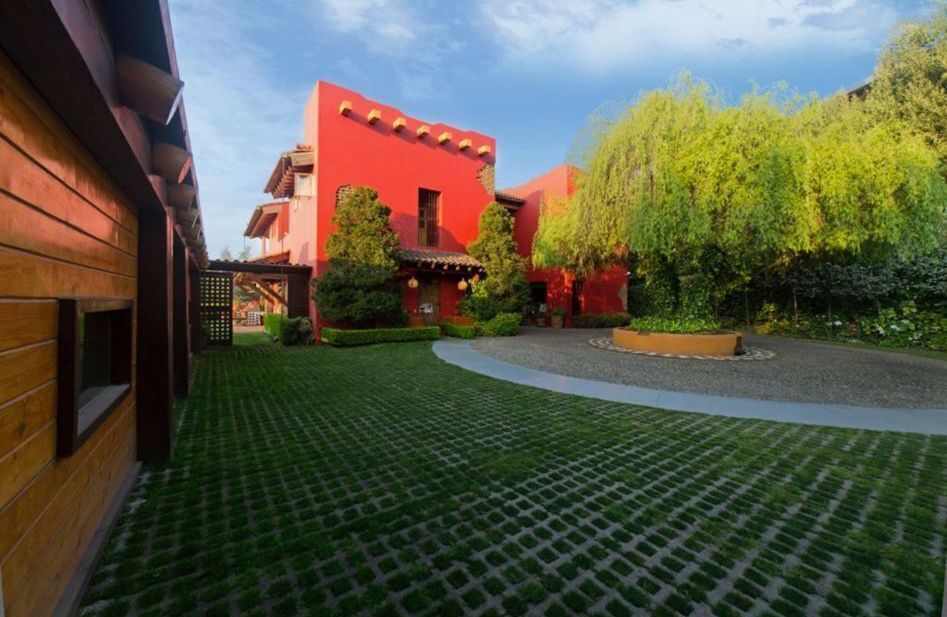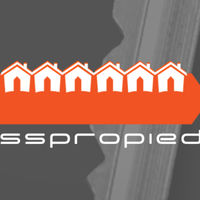





Spectacular property located just 20 minutes from Santa Fe, within the exclusive Hacienda San Martín subdivision, which has a high level of security and surveillance. The property has 2 plots of land totaling 3.162 m2 and 2 houses joined by gardens. The total number of meters of construction amounts to approximately 1,450 m2. The main house is in the style of a farm and the main access leads to a large roundabout with 6 covered garages and space for 11 cars. The house has 2 levels. On the first level are the social areas, hallway, kitchen, dining room, dining room with grill and bar, living room with fireplace and view of a large garden and mountains. On this same level there is an interior patio with TV room and bar, as well as a gym with steam, 20-meter-long covered swimming lane, jacuzzi with a view and access to the garden. The swim lane is solar-heated. On the second level of the house are the 3 bedrooms, TV room, study and games area. The master bedroom has two bathrooms with separate dressing rooms. The other two bedrooms each have their own bathroom and dressing room. The laundry area, with outdoor and indoor areas, and the service room are on the second level and have direct access to the kitchen via service stairs. The house has radial heating on all floors, air conditioning in bedrooms and double windows with a German locking system that allows controlled ventilation and blocks outside noise and maintains stable temperatures in the house. The property has large gardens with trees over 20 years old. Sprinkler irrigation in all gardens and planters, 2 outdoor fountains and one indoor fountains, paddle tennis court with bathroom and dressing room. The engine room houses 2 tanks of 10,000 liters each and an emergency light plant. The guest house is connected via a bridge and is completely independent from the main house. The guest house has three levels. On the upper level are the social areas, kitchen, living room, bar, play area, full bathroom and terrace with fireplace (indoor and outdoor) and spectacular views of the mountains. On the second level are the two bedrooms with bathroom and dressing room each and a study. On the first level is the lobby and the garage for 4 cars and a cellar. SL
“The price shown does not include the tax generated by the purchase and sale, as well as notary fees and appraisals.”Espectacular propiedad ubicada a tan sólo 20 minutos de Santa Fe, dentro del exclusivo fraccionamiento Hacienda San Martín, el cual cuenta con un alto nivel de seguridad y vigilancia. La propiedad tiene 2 terrenos que suman 3,162 m2 y 2 casas unidas por los jardines. El total de metros de construcción suma aproximadamente 1,450 m2. La casa principal tiene el estilo de una hacienda y el acceso principal da a una amplia rotonda con 6 garages techados y espacio para 11 coches. La casa tiene 2 niveles. En el primer nivel están las áreas sociales, vestíbulo, cocina, antecomedor, comedor con asador y bar, sala con chimenea y vista a un amplio jardín y a las montañas. En este mismo nivel hay un patio interior con cuarto de tele y bar, así como gimnasio con vapor, carril de nado de 20 metros de largo techado, jacuzzi con vista y acceso al jardín. El carril de nado tiene calefacción solar. En el segundo nivel de la casa se encuentran las 3 recámaras, sala de tele, estudio y área de juegos. La recámara principal tiene dos baños con vestidores independientes. Las otras dos recámaras tienen cada una su baño y vestidor. El área de lavado, con área exterior e interior, y el cuarto de servicio están en el segundo nivel y tienen acceso directo a la cocina por escaleras de servicio. La casa tiene calefacción radial en todos los pisos, aire acondicionado en recámaras y ventanas dobles con un sistema de cerraduras alemán que permite ventilación controlada y bloquea ruidos exteriores y mantiene temperaturas estables en la casa. La propiedad cuenta con amplios jardines con árboles de más de 20 años de edad. Riego por aspersión en todos los jardines y jardineras, 2 fuentes exteriores y una interior, cancha de padel tenis con baño y vestidor. El cuarto de máquinas alberga 2 cisternas de 10 mil litros cada una y una planta de luz de emergencia. La casa de huéspedes se comunica a través de un puente y es completamente independiente de la casa principal. La casa de huéspedes tiene tres niveles. En el nivel superior están las áreas sociales, cocina, sala, barra, área de juegos, baño completo y terraza con chimenea (interior y exterior) y vista espectacular a las montañas. En el segundo nivel se encuentran las dos recámaras con baño y vestidor cada una y un estudio. En el primer nivel está el vestíbulo y el garaje para 4 autos y bodega. SL
“El precio mostrado no incluye el impuesto que genera la compraventa, así como gastos notariales y avalúos”.

