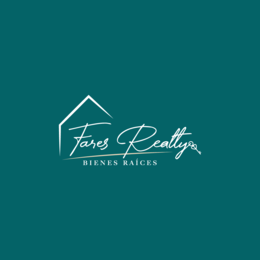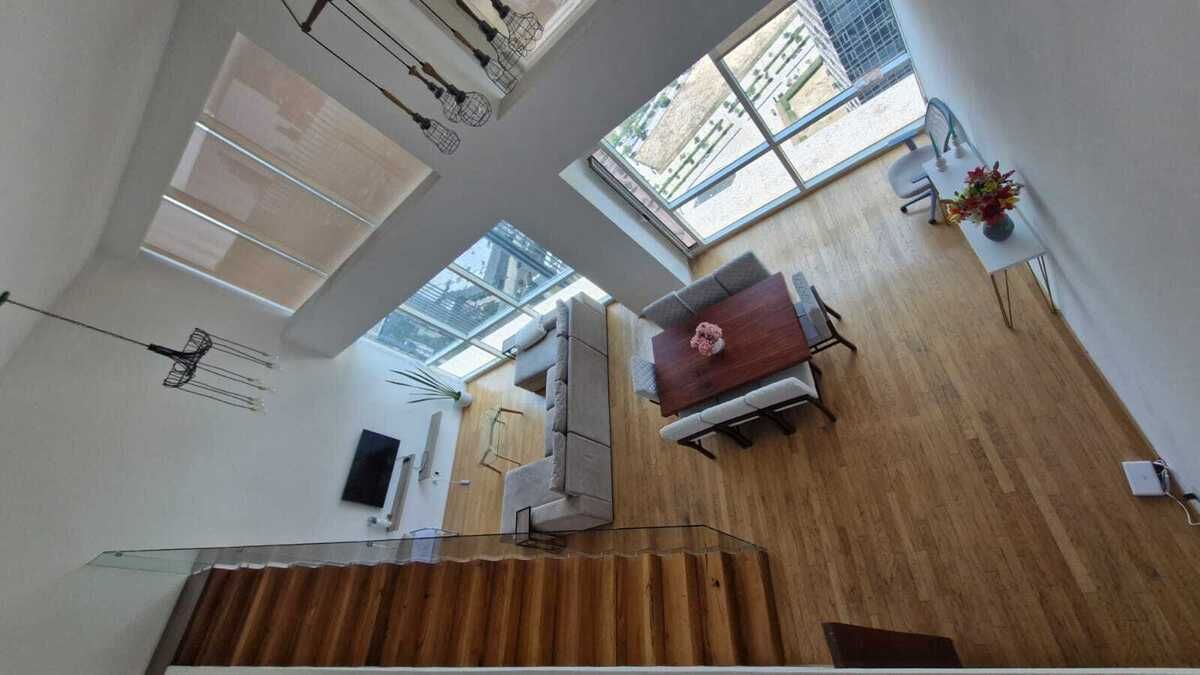
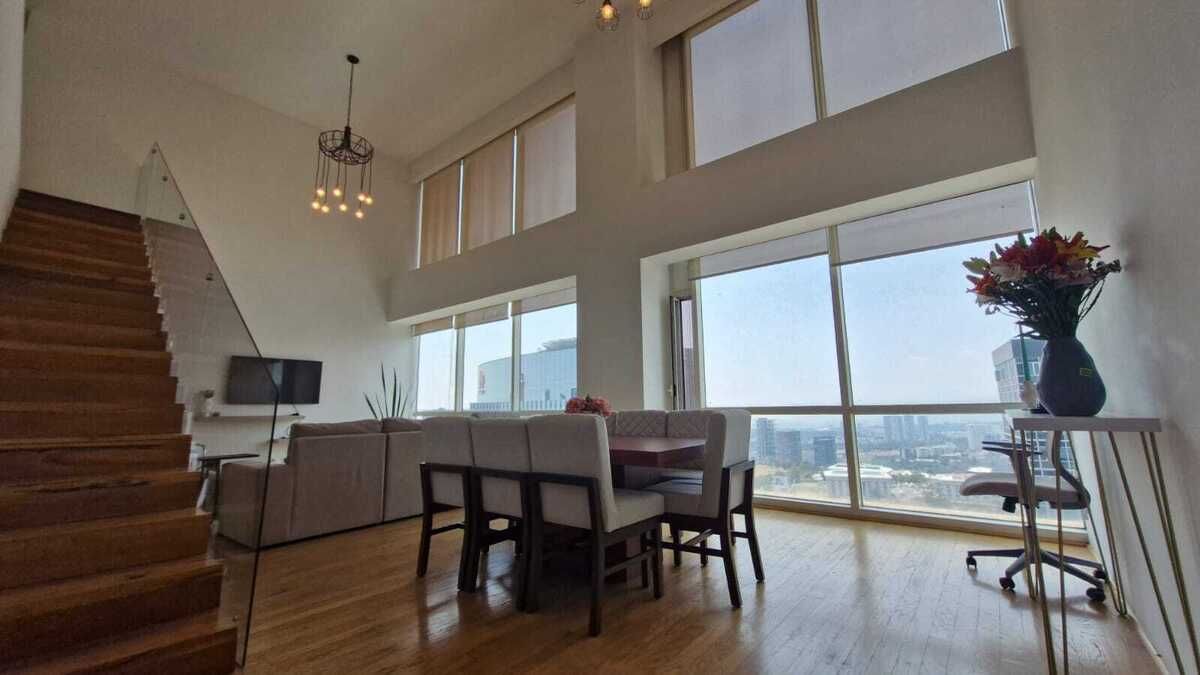

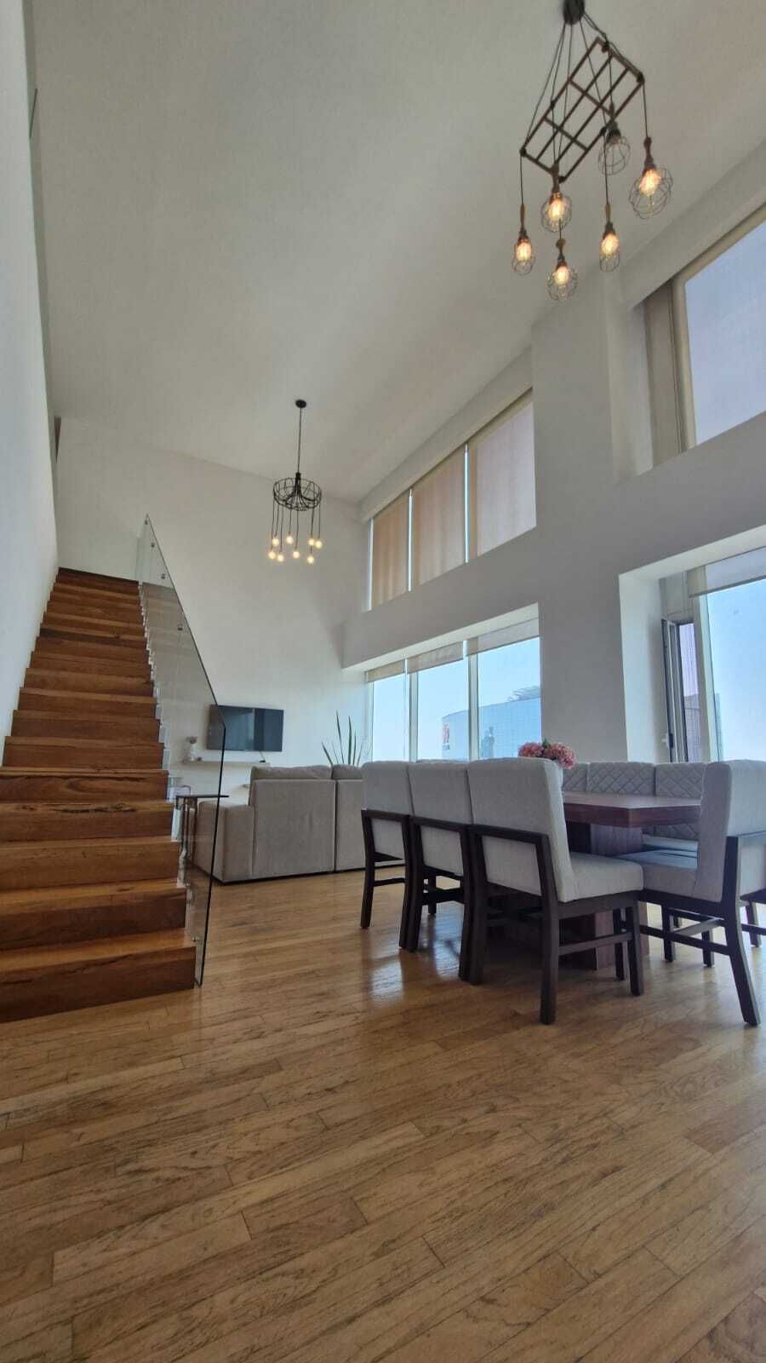
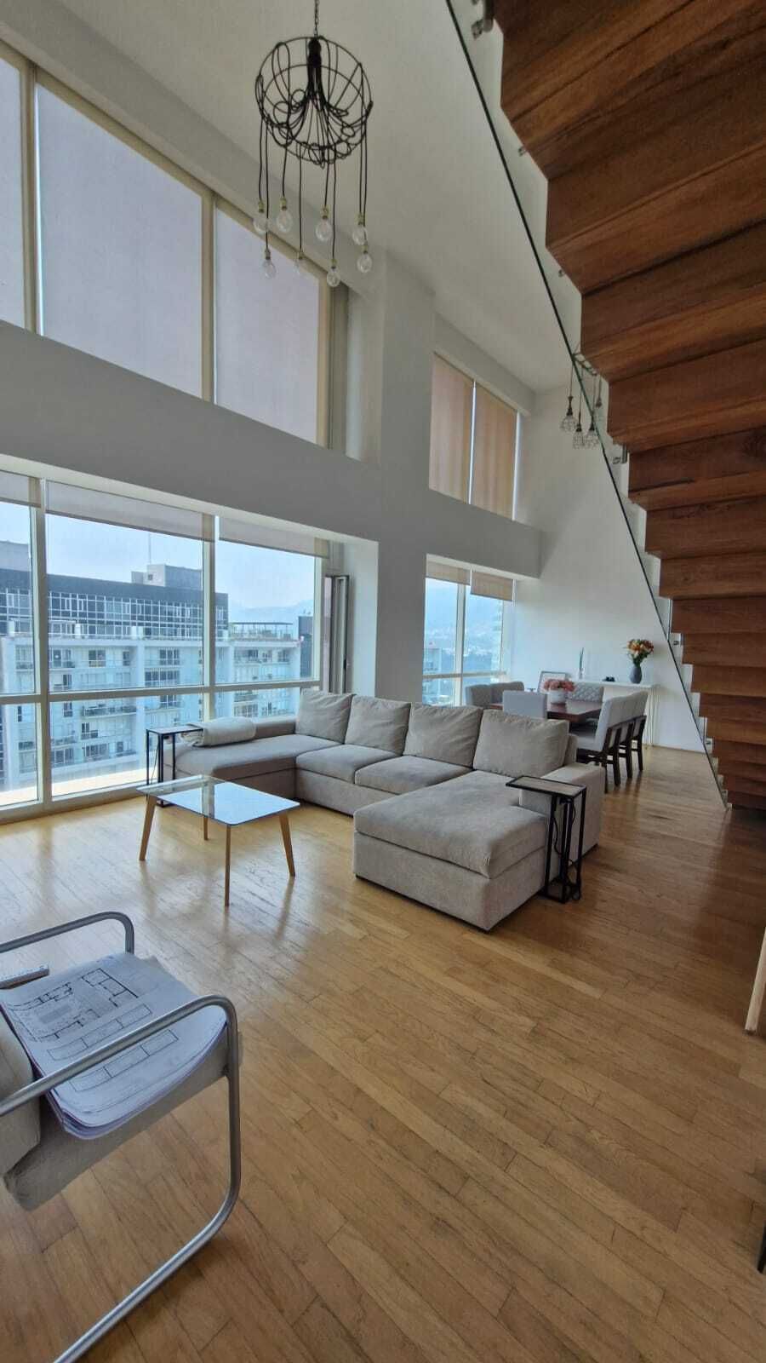
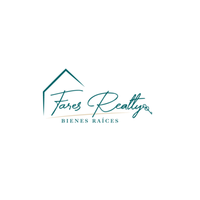
It consists of 243.60 m2
4 bedrooms
Ground floor:
Spacious and bright living and dining room with floor-to-ceiling windows and view of the Santa Fe Shopping Center.
Equipped kitchen (closed) with pantry, laundry room, and service room with full bathroom
2 secondary bedrooms.
One with full bathroom and dressing room.
The other with closet and full bathroom outside the bedroom.
Upper floor:
Master bedroom with full bathroom with tub and dressing room
Secondary bedroom with dressing room and full bathroom outside the bedroom
TV room and small storage room
Basement warehouse 4
Amenities: Party room, barbecue, playground, paddle court, reading room, gym, and cafeteria.
Monthly maintenance 9,292Consta de 243.60 m2
4 recamaras
Planta baja:
Amplia sala y comedor muy iluminados con ventanales de piso a techo y vista al Centro Comercial Santa Fe.
Cocina equipada (cerrada) con alacena, cuarto de lavado y cuarto de servicio con baño completo
2 recamaras secundarias.
Una con baño completo y vestidor.
La otra con closet y baño completo fuera de la recamara.
Planta alta:
Recamara principal con baño completo con tina y vestidor
Recamara secundaria con vestidor y con baño completo fuera de la recamara
Sala de TV y bodeguita
Bodega en sótano 4
Amenidades: Salón de fiestas, asador, juegos infantiles, cancha de paddel, sala de lectura, gimnasio y cafetería.
Mantenimiento mensual 9,292

