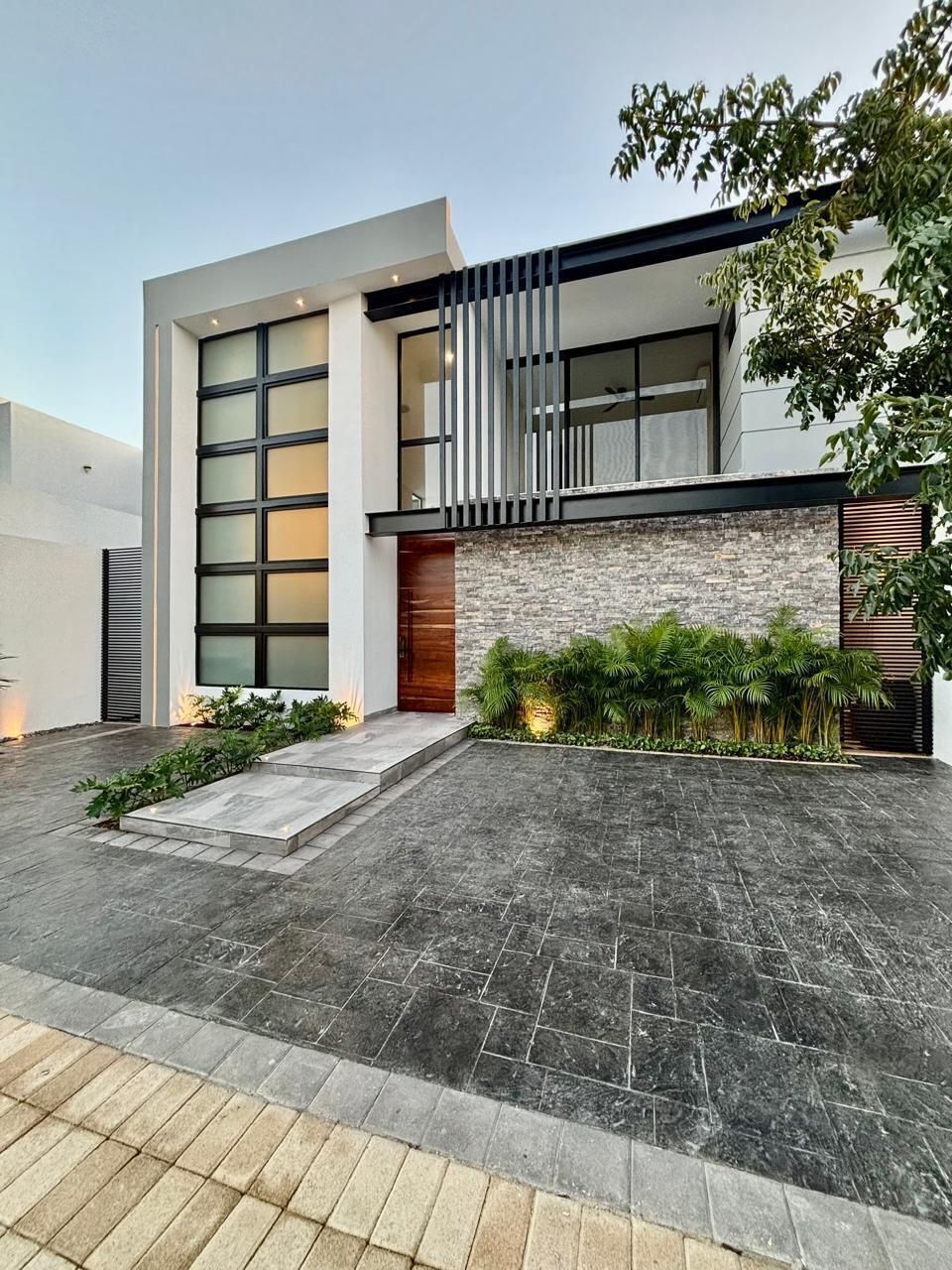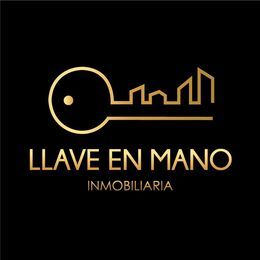





Discover this uniquely designed residence in a modern and contemporary style. Charming exterior, with a door over 3 meters tall and a luxurious window that equally illuminates the facade and the interior of the residence with its more than 6 meters in length. Upon entering this home, you will be welcomed with abundant natural light and elegance.
Bedrooms: 4
Bathrooms: 5
Half bathrooms: 1
Land: 300 m² (12 x 25)
Construction: 348.50 m² (Ground floor 176.15 + Upper floor 172.35)
Ground floor
• Garage for 3 vehicles
• Double-height living room
• Dining room with elegant ceiling, wooden details, and indirect lighting
• Gourmet kitchen with wine cellar
• Pantry
• Covered back terrace with integrated grill
• Swimming pool
• Full bathroom for service to the outdoor social area
• Bedroom with walk-in closet and full bathroom
• Half bathroom for guests
• Laundry room
Upper floor
• Family room
• Large master bedroom, with walk-in closet and full bathroom
• Secondary bedroom with walk-in closet, full bathroom, and balcony
• Secondary bedroom with walk-in closet and full bathroom
Features and equipment
• Air conditioning in all 4 bedrooms and in the living-dining room
• Stainless steel appliances by Teka in the kitchen (refrigerator, microwave, dishwasher, sink, wine cellar, gas oven, gas grill, hood, extractor)
• Elegant and spacious island in the kitchen, with decorative hanging lamp
• Wooden cabinets with great storage capacity in the kitchen, above and below countertops
• Cleaning closet in kitchen cabinets.
• Hidden trash can in the kitchen
• Reverse osmosis system to purify water, with dedicated pump (feeds the refrigerator and secondary faucet in the kitchen sink)
• Dual-function grill (gas/charcoal) in the outdoor area
• Landscaping in green areas
• Pool with diamond brite finish, illuminated
• Filtration system in the pool
• Water softener with UV filter system
• Gas-operated washer and dryer in the laundry room, both from Samsung luxury line
• LED lighting throughout the house
• Double service hallway, to improve privacy and sound insulation.
• Decorative lamp for the double-height area
• Modern and comfortable steel staircase
• Wooden-type fans for bedrooms, dining room, and outdoor area
• Travertine floors in bathrooms
• Deck-type flooring in the pool area
• Walk-in closets in all 4 bedrooms
• Under-sink cabinets in all 5 and a half bathrooms
• Tzalam wood doors
• Mirrors in bathroom sinks, with lighting
• Tempered glass shower enclosures
• Electric water heater
• Automated drip irrigation system
• Mosquito nets on windows and sliding doors
• Waterproof insulation beneath the entire construction, necessary to prevent long-term moisture
• Anti-termite fumigation
• Gas tank on the roof, already connected to the kitchen (oven and grill), outdoor grill, and dryer
PAYMENT METHOD: Own resources and bank credit
Reservation $50,000 (Reservation validity 14 calendar days)
In accordance with the provisions of NOM-247-2021, the total price reflected is determined based on the variable amounts of notarial and credit concepts, these amounts must be consulted with the real estate agency or through its consultants.
** The responsibility and compliance with the guarantee is the owner's responsibility.
** Notarial fees are an additional cost to the published price and will depend on the notary chosen.
** The cost of the appraisal is the responsibility of the buying party.
** Administrative expenses are the responsibility of the buyer.
** Taxes must be paid according to what corresponds to each of the parties.
** The images of the Renders are merely illustrative (the goods appearing are not included except for those specified in amenities or equipment) and the final product may have some modifications.
** Prices are subject to change without prior notice from the owner or developer.Conoce esta residencia de diseño único de estilo moderno y contemporáneo. Exterior encantador, con una puerta de más de 3 metros y una lujosa ventana que ilumina por igual la fachada y el interior de la residencia con sus más de 6 metros de longitud. Al ingresar a esta vivienda será bienvenido con abundante luz natural y elegancia.
Recámaras: 4
Baños: 5
Medios baños: 1
Terreno: 300 m² (12 x 25)
Construcción: 348.50 m² (PB 176.15 + PA 172.35)
Planta baja
• Cochera para 3 vehículos
• Sala a doble altura
• Comedor con elegante plafón, detalles en madera e iluminación indirecta
• Cocina gourmet con cava
• Despensa
• Terraza posterior techada con asador integrado
• Piscina
• Baño completo para servicio al área social exterior
• Recámara con vestidor y baño completo
• Medio baño para visitas
• Cuarto de lavado
Planta alta
• Family room
• Recámara principal de gran tamaño, con vestidor y baño completo
• Recámara secundaria con vestidor, baño completo y balcón
• Recámara secundaria con vestidor y baño completo
Características y equipamiento
• Aires acondicionados en las 4 recámaras y en sala-comedor
• Electrodomésticos de acero inoxidable marca Teka en cocina (refrigerador, microondas, lavavajillas, tarja, cava de vinos, horno de gas, parrilla de gas, campana, extractor)
• Elegante y espaciosa isla en cocina, con lámpara colgante decorativa
• Gabinetes de madera con gran capacidad de almacenamiento en cocina, sobre y bajo mesetas
• Closet de limpieza en gabinetes de cocina.
• Basurero oculto en cocina
• Sistema de ósmosis inversa para purificar agua, con bomba dedicada (alimenta el refrigerador y llave secundaria en tarja de cocina)
• Asador de doble funcionamiento (gas/carbón) en área exterior
• Paisajismo en áreas verdes
• Alberca con acabado diamond brite, iluminada
• Sistema de filtrado en piscina
• Suavizador de agua con sistema de filtro UV
• Lavadora y secadora de funcionamiento con gas en cuarto de lavado, ambas de marca Samsung línea de lujo
• Iluminación led en toda la casa
• Doble pasillo de servicio, para mejorar la privacidad y aislamiento sonoro.
• Lámpara decorativa para área a doble altura
• Moderna y cómoda escalera de acero
• Ventiladores tipo madera para recámaras, comedor y área exterior
• Pisos de travertino en baños
• Piso tipo deck en área de piscina
• Closets vestidos en las 4 recámaras
• Muebles bajo lavabo en los 5 y medio baños
• Puertas de madera tzalam
• Espejos en lavabos de baños, con iluminación
• Cancel de cristal templado en regaderas
• Calentador de agua eléctrico
• Sistema de riego por goteo automatizado
• Mosquiteros en ventanas y puertas corredizas
• Aislamiento impermeabilizante debajo de toda la construcción, necesario para evitar las humedades a largo plazo
• Fumigación anti-termitas
• Tanque de gas en azotea, ya conectado a cocina (horno y parrilla), asador exterior, y secadora
MÉTODO DE PAGO: Recurso propio y crédito bancario
Apartado $50,000 (Vigencia del apartado 14 días naturales)
En conformidad a lo establecido en la NOM-247-2021 el precio total reflejado se ve determinado en función de los montos variables de conceptos notariales y de crédito, dichos importes deberán ser consultados con la inmobiliaria o por medio de sus consultores.
** La responsabilidad y cumplimiento de garantía es a cargo del propietario.
** Los gastos notariales son un gasto adicional al precio publicado y dependerán del notario que se elija.
** El costo del avalúo es responsabilidad de la parte compradora.
** Los gastos administrativos corren a cuenta del comprador.
** Los impuestos deberán ser pagados según correspondan a cada una de las partes.
** Las imágenes de los Renders son meramente ilustrativas (no se incluye los bienes que aparezcan a excepción de lo especificado en amenidades o equipamiento) y el producto final puede tener algunas modificaciones.
**Precios sujetos a cambio sin previo aviso del propietario o desarrollador.
Temozon Norte, Mérida, Yucatán

