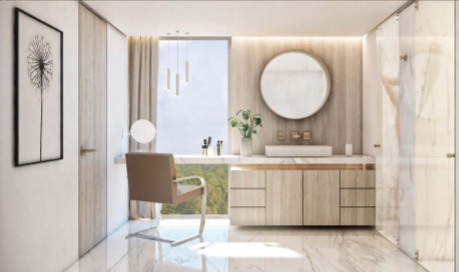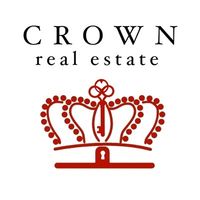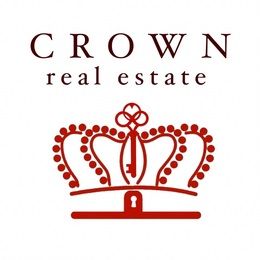





A luxury residential project is measured by its exclusivity,
for its excellent design and for the attention to detail.
These are the criteria that define The Parallel,
without a doubt, the best building in Vista Real that it offers
spacious apartments, all with incredible views.
Clean lines and simple shapes describe the architecture of The Parallel, a
modern and timeless style that communicates sophistication in its design and where
luxury finishes stand out, achieving avant-garde architecture.
The spectacular access plaza is distinguished by its large spaces,
contrast of materials, as well as vegetation integrated into the environment
natural together with a pleasant fountain
At The Parallel, all the residences are oriented east-west
and regardless of the height at which they are, they all live together
in harmony with the common areas both indoors and with the large garden
The pool and sundeck become the center of attraction for
different sports and outdoor activities offered by The Parallel. SPORTS SPACES
• Gym with terrace
• Multipurpose sports room
• Massage area
• Semi-Olympic pool
• Hot tub
• Splash
• Pedestrian walker/biker
CHILDREN'S SPACES
• Playroom
• Children's multipurpose room
• Children's garden
• Children's play area
• Children's toilets and showers
SOCIAL SPACES
• Residents lounge
• Cinema
• Spa for men and women
• Business center
• Multipurpose room with capacity
for 200 people
• Professional kitchen for catering
• Youth Room/OUTDOOR Spaces
• Sunny
• Pet zone
• Grills
• Terrace with fire pit
• 1000 m2 of gardenUn proyecto residencial de lujo se mide por su exclusividad,
por su excelente diseño y por el cuidado de los detalles.
Estos son los criterios que definen a The Parallel,
sin duda, el mejor edificio de Vista Real que ofrece
amplios departamentos, todos con increíbles vistas.
Líneas limpias y formas sencillas describen la arquitectura de The Parallel, un
estilo moderno y atemporal que comunica sofisticación en su diseño y donde
destacan los acabados de lujo logrando una arquitectura de vanguardia.
La espectacular plaza de acceso se distingue por sus amplios espacios,
contraste de materiales, así como la vegetación integrada al entorno
natural junto con una agradable fuente
En The Parallel, todas las residencias gozan de orientación oriente poniente
e independientemente de la altura en que se encuentren, todas conviven
armónicamente con las áreas comunes tanto interiores como con el amplio jardín
La alberca y asoleadero se convierten en el centro de atracción de las
diferentes actividades deportivas y al aire libre que ofrece The Parallel.ESPACIOS DEPORTIVOS
• Gym con terraza
• Salón de usos múltiples deportivos
• Área de masajes
• Alberca semiolímpica
• Jacuzzi
• Chapoteadero
• Andador peatonal / ciclopista
ESPACIOS INFANTILES
• Ludoteca
• Salón de usos múltiples infantiles
• Jardín para niños
• Área de juegos infantiles
• Sanitarios y regaderas infantiles
ESPACIOS SOCIALES
• Residents lounge
• Cine
• Spa hombres y mujeres
• Business center
• Salón de usos múltiples con capacidad
para 200 personas
• Cocina profesional para catering
• Salón de jóvenesESPACIOS EXTERIORES
• Asoleadero
• Pet zone
• Asadores
• Terraza con fire pit
• 1000 m2 de jardín

