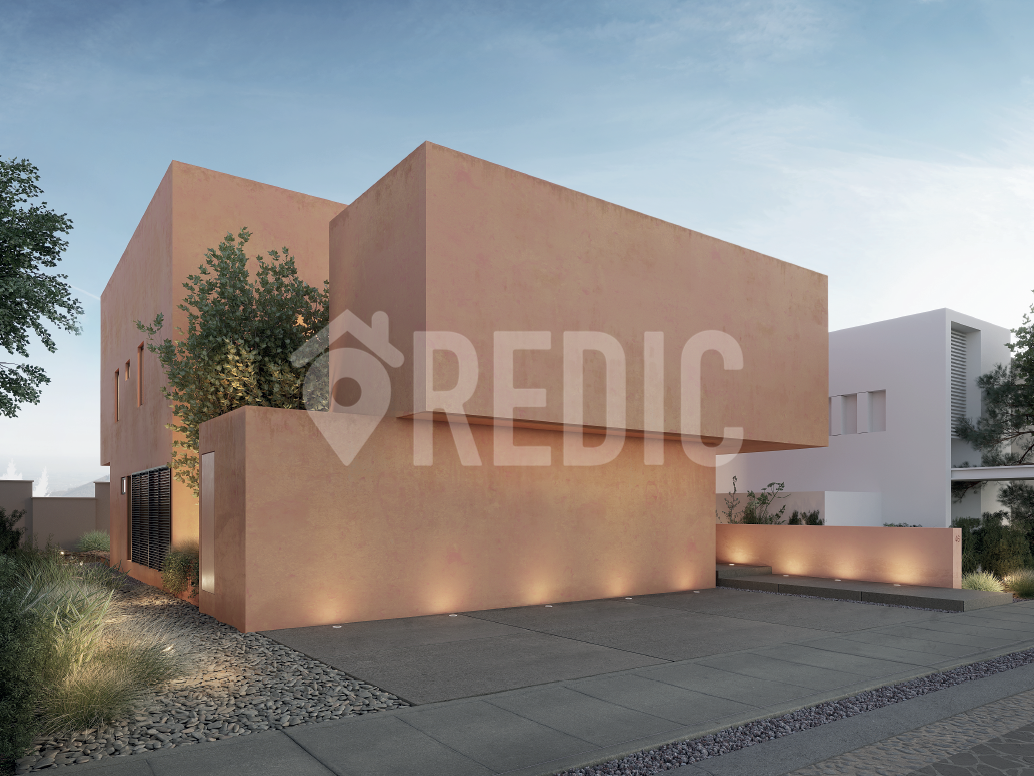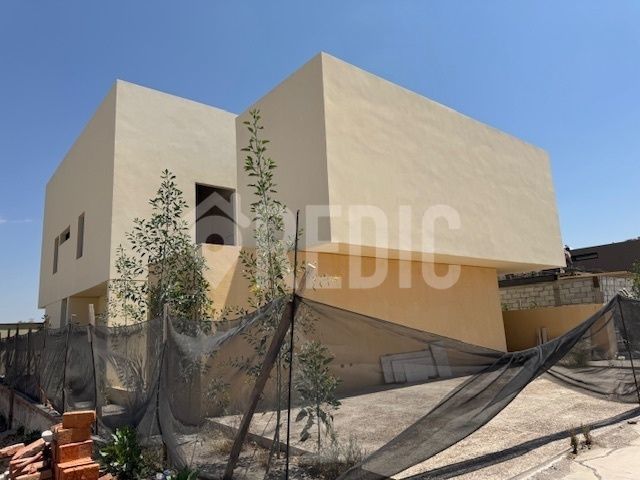





Large residence located in one of the most exclusive neighborhoods of Queretaro.
Balvanera features large green areas, equestrian facilities, luxury hotel, polo & golf tournaments. A totally luxurious and countryside environment.
The house was designed by a team of designers and architects who achieved luxury, modernity, functionality, spaciousness, and good taste.
The design of the house was led by the famous artist Antonio O’Connel. Without a doubt, this house is for those who can appreciate art and architecture in one place.
This large residence is two months away from completion. The perfect time to propose certain finishes and customize it to your liking.
DISTRIBUTION
Ground Floor
Living Room
Dining Room
Open Integral Kitchen
Family Room (next to the kitchen so you can cook while enjoying a great moment with your family)
Terrace
Large Garden
Interior Garden that brings a lot of light to the house
Guest Bathroom
Parking for 3 cars
2 storage rooms
Upper Floor
Second Family Room with ideal lighting to enjoy a good movie
2 secondary bedrooms with walk-in closet and full bathroom each
Master bedroom with large walk-in closet and full bathroom
** all bedrooms are very spacious and have great ventilation
Service Room
Laundry area
Linen Closet
FINISHES
Large format marble slabs throughout the ground floor
Engineered wood for the bedrooms
KITCHEN: absolute white quartz slab
GROUND FLOOR TILE: Veracruz travertine marble on floor and bathroom furniture
BEDROOMS FLOOR: engineered flooring
EXTERIOR WALL COVERING: Nanocal
BATHROOM ACCESSORIES (showers, fixtures, and toilets): in matte black.Gran residencia ubicada en uno de los fraccionamientos mas exclusivos de Queretaro.
Balvanera cuenta con grandes extensiones de áreas verdes, hípico, hotel de lujo, torneos de polo & Golf. Un ambiente totalmente lujoso y campirano.
La casa fue diseñada por un equipo de diseñador y arquitecto que lograron el lujo, la modernidad, funcionalidad, amplitud y buen gusto.
El diseño de la casa estuvo a cargo del famoso artista Antonio O’Connel. Sin duda, esta casa es para aquellas personas que sepan apreciar el arte y la arquitectura en un mismo lugar.
Esta gran residencia esta a dos meses de terminarse. El momento perfecto para poder proponer ciertos acabados y dejarla a tu gusto.
DISTRIBUCIÓN
PB
Sala
Comedor
Cocina integral abierta
Family room (a un lado de la cocina para que puedas cocinar mientras disfrutas de un gran momento con tu familia)
Terraza
Jardín de gran tamaño
Jardín interior que le da mucha luz a la casa
Baño de visitas
Estacionamiento para 3 autos
2 bodegas
PA
Segundo Family room con la iluminación ideal para disfrutar de una buena película
2 habitaciones secundarias con vestidor y baño completo cada una
Habitación principal con walking closet de gran tamaño y baño completo
** todas las habitaciones son muy amplias y tienen gran ventilación
Cuarto de servicio
área de lavado
Closet de blancos
ACABADOS
Placas de mármol de gran formato en toda la planta baja
Madera de ingeniería para las habitaciones
COCINA: placa de cuarzo blanco absoluto
PISO PLANTA BAJA: mármol travertino Veracruz en piso y muebles de baño
PISO RECÁMARAS: piso de ingeniería
RECUBRIMIENTO MUROS EXTERIORES: Nanocal
ACCESORIOS DE BAÑOS (regaderas, accesorios y wc): en negro mate.

