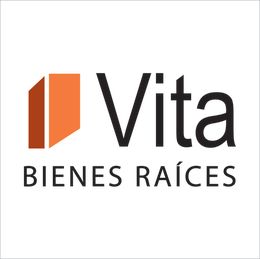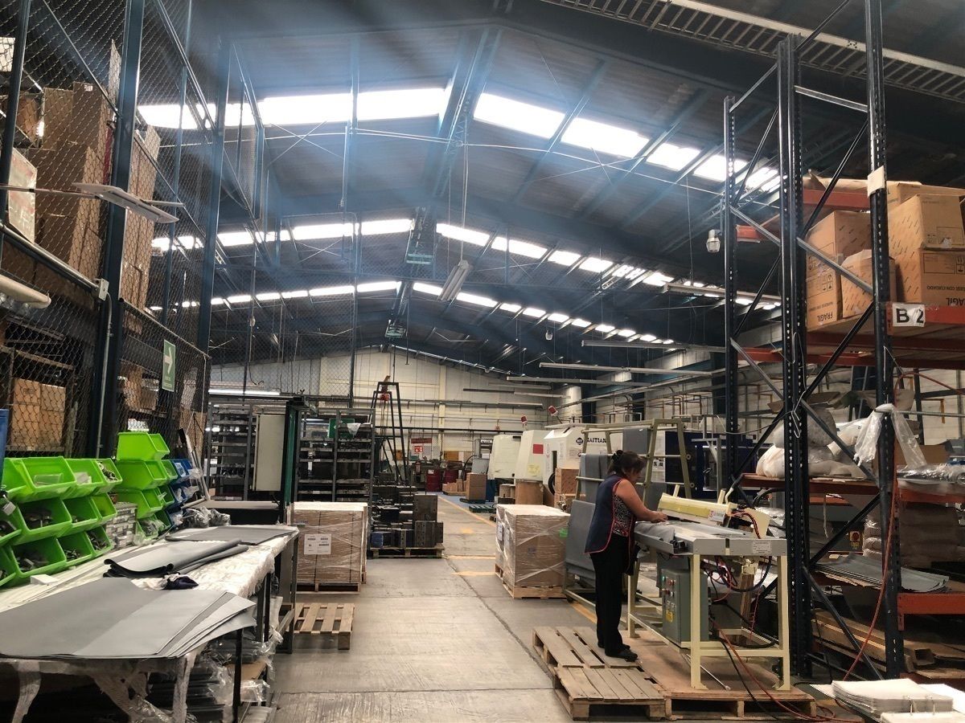
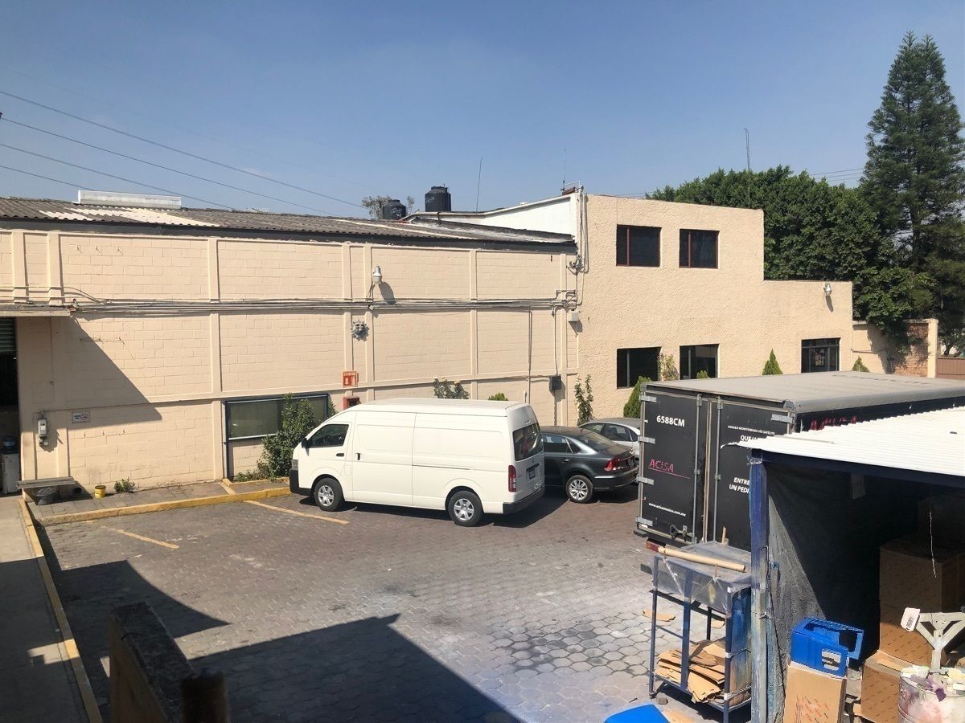
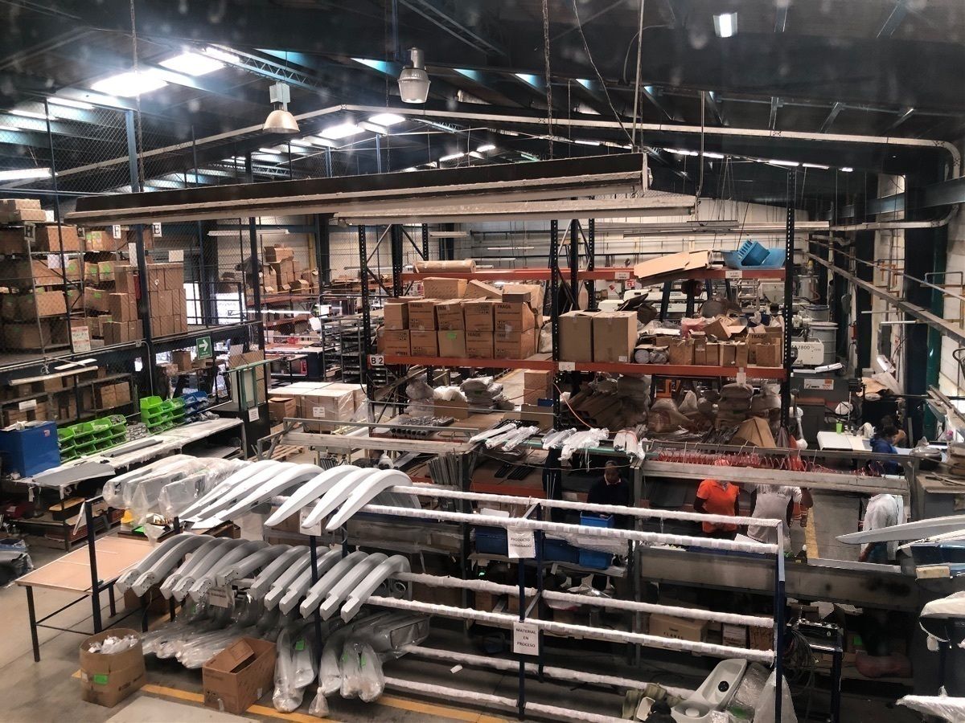
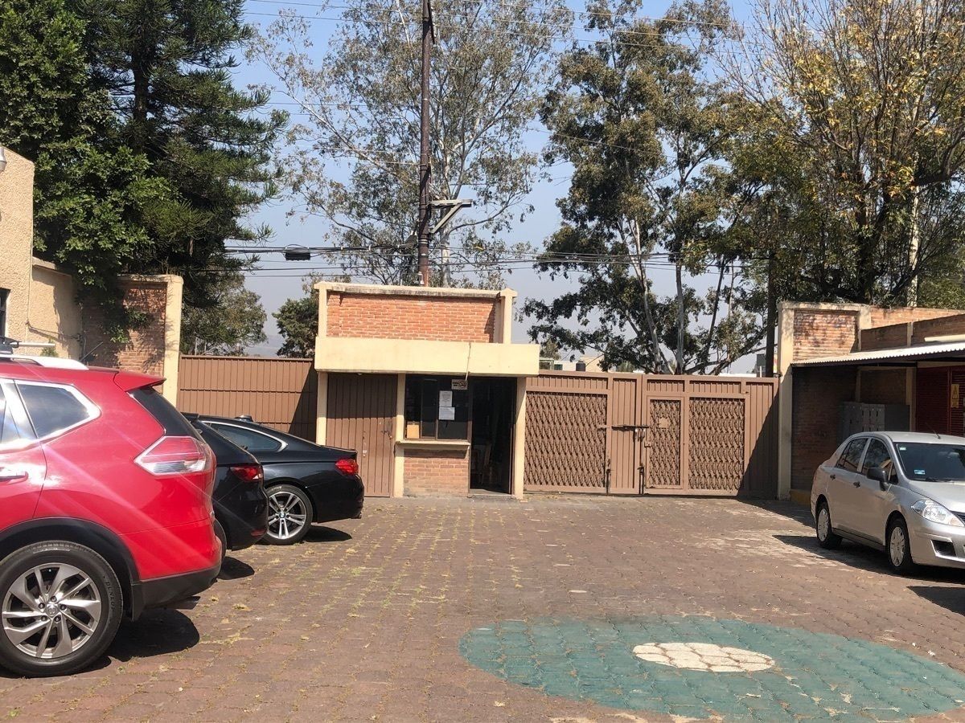
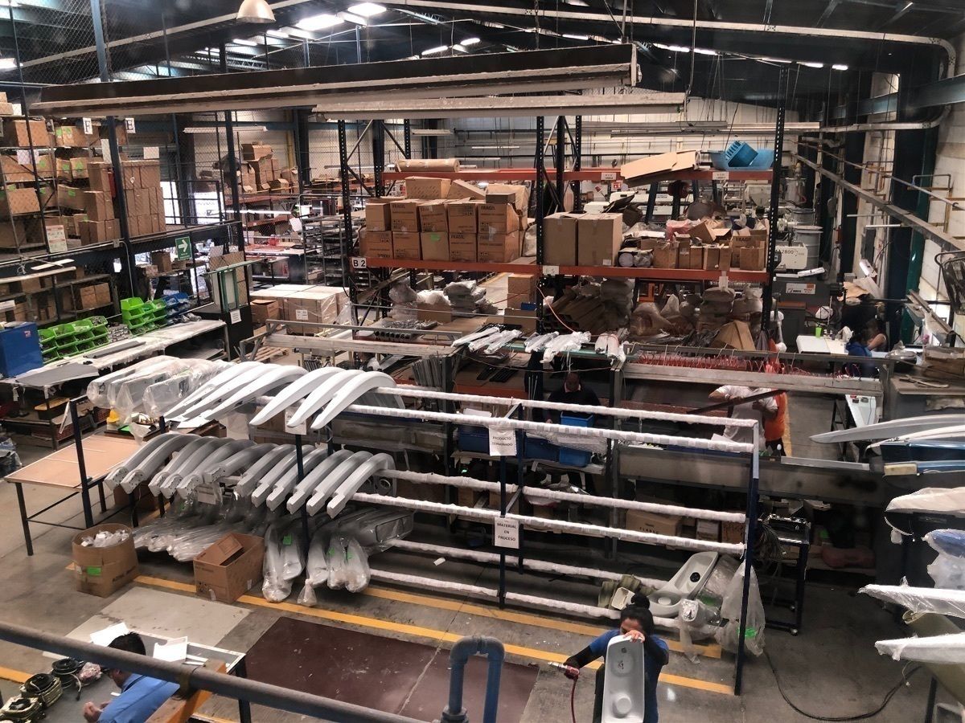
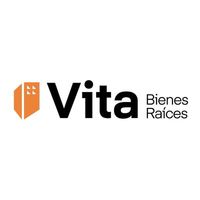
The property is strategically located on Aquiles Serdán Avenue, which is one of the main communication routes in the area.
The total area of the land is 2560 m2. It has 2 industrial buildings of 1500 m2, plus 750 m2 of offices, which gives us a total built area of 2250 m2.
It has a Maneuvering Yard, drinking water, stationary gas tank and cistern, parking for up to 15 cars, dining room, 6 bathrooms, security booth
The industrial buildings have a reinforced steel structure, a 20-centimeter concrete floor with a steel structure.
The main building, the roof is made of asbestos with acrylic plains, has 4 rectangular extractors and a high voltage input light.
Ship Heights:
-6.50 m in the center and 5.15m on the sides
-6.10 m in the center and 5.60m on the sides
The offices are high-end, with reception, several private cubicles, meeting room, terrace, elegant office of general management, with office, living room, meeting area, bar and bathroom.
LAND: 2,560 m2
CONSTRUCTION: 2,250m2
(1,500m2 warehouses and 750 m2 of offices)
The property is very versatile, it can be developed as a Shopping Plaza, a Hospital, Corporate Offices, a Factory, continuing as an Industrial Building, etc.El inmueble esta estratégicamente ubicado en la Av. Aquiles Serdán que es una de las vías de comunicación principales de la zona.
La superficie total del terreno es de 2560 m2. Cuenta con 2 naves Industriales de 1500 m2, mas 750 m2 de oficinas lo que nos da una superficie total de 2250 m2 construidos.
Cuenta con Patio de Maniobras, agua potable, tanque de gas estacionario y cisterna, estacionamiento hasta para 15 autos, comedor, 6 baños, caseta de Vigilancia
La naves Industriales tienen estructura de acero reforzadas, piso de 20 centímetros de concreto con estructura de acero.
La Nave principal el techo es de asbesto con llanuras de acrílico, cuenta con 4 extractores rectangulares y luz entrada de alto voltaje.
Alturas de las Naves:
-6.50 m al centro y 5.15m a los lados
-6.10 m al centro y 5.60m a los lados
Las Oficinas son de alta gama, con recepción, varios cubículos, privados, sala de juntas, terraza, Elegante Oficina de Dirección General, con despacho, sala, área de juntas, bar y baño.
TERRENO: 2,560 m2
CONSTRUCCIÓN: 2,250m2
(1,500m2 Naves y 750 m2 de oficinas)
El predio es muy versátil, puede desarrollarse una Plaza Comercial, un Hospital, Oficinas Corporativas, Fábrica, continuar como Nave Industria, etc.

