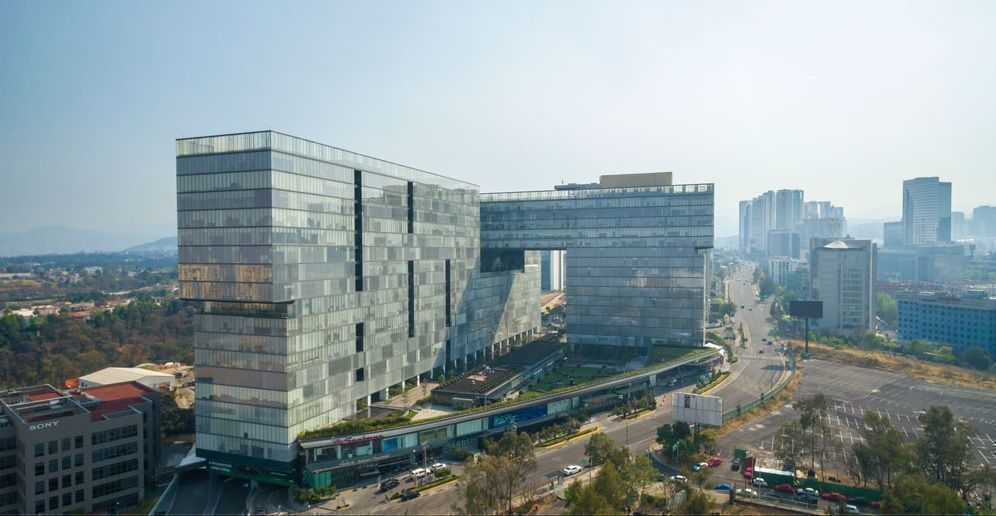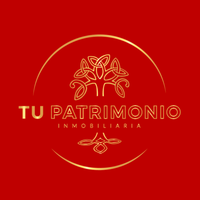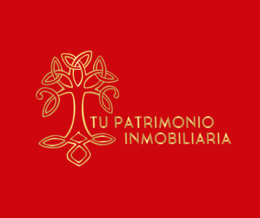





SAMARA
CLASS A BUILDING
ELEVATORS
21 passenger elevators with a capacity of 23 people, from ground floor to 14th floor
8 transfers from ground floor to basement level -7
3 service elevators
SECURITY SYSTEMS
Computerized building management system (BMS)
Closed-circuit TV
Security guards at access points 24/7
Access controlled by magnetic cards
Control room with monitoring
SUSTAINABILITY SYSTEMS
Smoke detection system
Sprinklers and hydrants
Alarm system
Emergency stairs
AIR CONDITIONING SYSTEMS
The air conditioning system is variable volume
Delivery of chilled water tips
GENERAL FEATURES
Samara is a mixed-use project that combines corporate offices, a luxury hotel, and a shopping center.
81,960.89 m² of rentable office space
Floors of up to 7,650 m² rentable.
Direct and independent pedestrian access to the shopping center.
4 office towers, each tower has 14 levels that communicate with each other.
Triple-height motor lobby.
Cafeteria.
Large terrace on level 07 and covered outdoor terraces on all office floors.
Helipad.
PARKING
7 levels with more than 900 parking spaces.
Valet parking service.
Parking for offices independent of the shopping center.
Preferential access to the main communication routes. (Av. Santa Fe and Antonio Dovalí)SAMARA
EDIFICIO CLASE A
ELEVADORES
21 Elevadores de pasajeros con capacidad de 23 personas, de PB a Piso 14
8 Transfers de PB a nivel sótano -7
3 Elevadores de servicio
SISTEMAS DE SEGURIDAD
Sistema computarizado para la administración de edificios BMS
Circuito Cerrado de TV
Guardias de seguridad en accesos 24/7
Acceso controlado por tarjetas magnéticas
Cuarto de control con monitoreo
SISTEMAS DE SUSTENTABILIDAD
Sistema de detección de humo
Sprinklers e hidrantes
Sistema de alarmas
Escaleras de emergencia
SISTEMAS DE AIRE ACONDICIONADO
El sistema de aire acondicionado es de volumen variable
Entrega de puntas de agua helada
CARACTERÍSTICAS GENERALES
Samara, es un proyecto de usos mixtos que combina oficinas corporativas, un hotel de lujo y un centro comercial.
81,960.89 m² rentables de oficinas
Plantas hasta de 7,650 m² rentables.
Acceso peatonal directo e independiente al centro comercial.
4 Torres de oficinas, cada torre cuenta con 14 niveles que se comunican entre sí.
Motor Lobby de triple altura.
Comedor.
Gran Terraza en el nivel 07 y terrazas exteriores techadas en todos los pisos de oficinas.
Helipuerto.
ESTACIONAMIENTO
7 niveles con más de 900 cajones de estacionamiento.
Servicio de valet parking.
Estacionamiento para oficinas independiente al centro comercial.
Acceso preferencial a las principales vías de comunicación. (Av. Santa Fe y Antonio Dovalí)
Santa Fe Cuajimalpa, Cuajimalpa de Morelos, Ciudad de México

