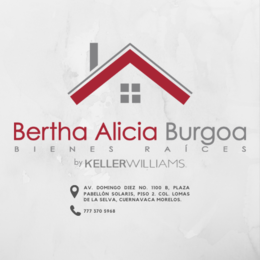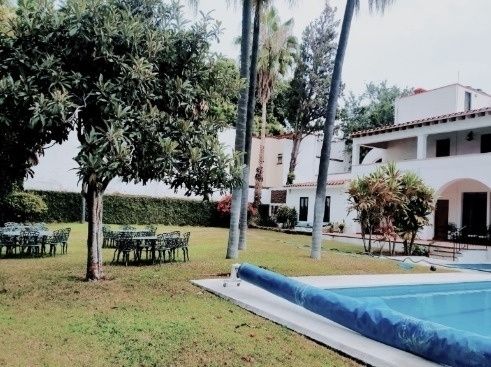

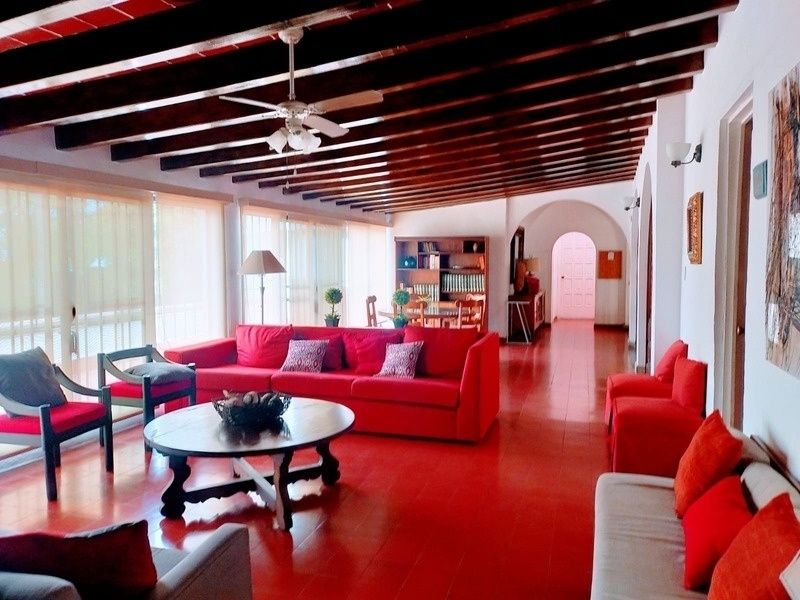
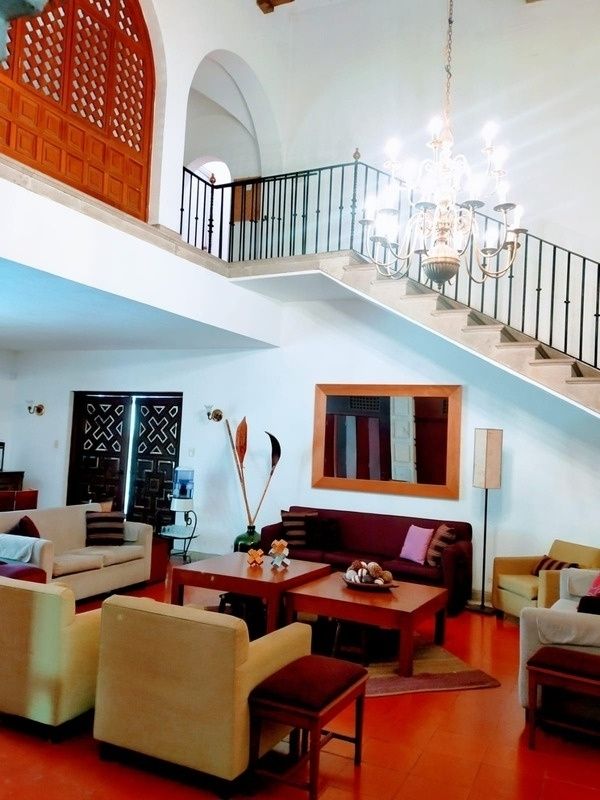

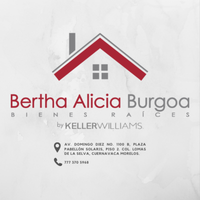
Ideal for a Boutique hotel, built in the 1950s, it stands out for its architecture with spacious double-height areas, a spectacular stone staircase, carved woodwork, a huge arched terrace overlooking the garden, a fully equipped pool, and a mature garden with lush trees.
Its 1,200.94 m2 of construction is developed over two floors, with the ground floor featuring an entrance hall, large living room, chapel, dining room, office, covered terrace, kitchen, and service quarters, and on the upper floor, there are 8 bedrooms, a family room, and terraces.
Independent of the main house, there is a one-bedroom bungalow with private parking and garden.
Outside: the large pool has a jacuzzi and heat pump, uncovered parking for 15 cars, and a garden with large trees and palm trees.
FEATURES OF THE AREA
Central area of Cuernavaca, originally occupied by large vacation estates, it is now a functional urban area dominated by shops and services.
The area has all the services and facilities: drinking water, electricity, telephone, lighting, garbage collection, transportation, shopping plazas, offices, restaurants, hotels, convenience stores, and large-format stores.
The land use is urban center (CU).Ideal para hotel Boutique, construcción
de los años 50’s que destaca por su arquitectura de amplios espacios a doble altura, espectacular escalera de cantera, carpintería labrada, enorme terraza arcada con vista al jardín, alberca equipada y jardín maduro con frondosos árboles.
Sus 1,200.94 m2 de construcción se desarrollan en dos plantas, contando en planta baja con hall de entrada, gran estancia,
oratorio, comedor, despacho, terraza cubierta, cocina y casa para el servicio, y en planta alta con 8 habitaciones, salón familiar y terrazas.
Independiente a la casa principal, existe un bungalow de una recámara y con estacionamiento y jardín privados.
En el exterior: la gran alberca cuenta con jacuzzi y bomba de calor, estacionamiento descubierto para 15 automóviles y jardín
con grandes árboles y palmeras.
CARACTERÍSTICAS DE LA ZONA
Zona céntrica de Cuernavaca, originalmente ocupada por grandes fincas de descanso, actualmente es zona urbana funcional dominada por comercios y servicios .
La zona cuenta con todos lo servicios y equipamiento: agua potable, energía eléctrica, telefonía, alumbrado, recolección de basura, transporte, plazas comerciales, oficinas, restaurantes, hoteles, comercios de conveniencia y de gran formato
El uso de suelo es centro urbano (CU)

