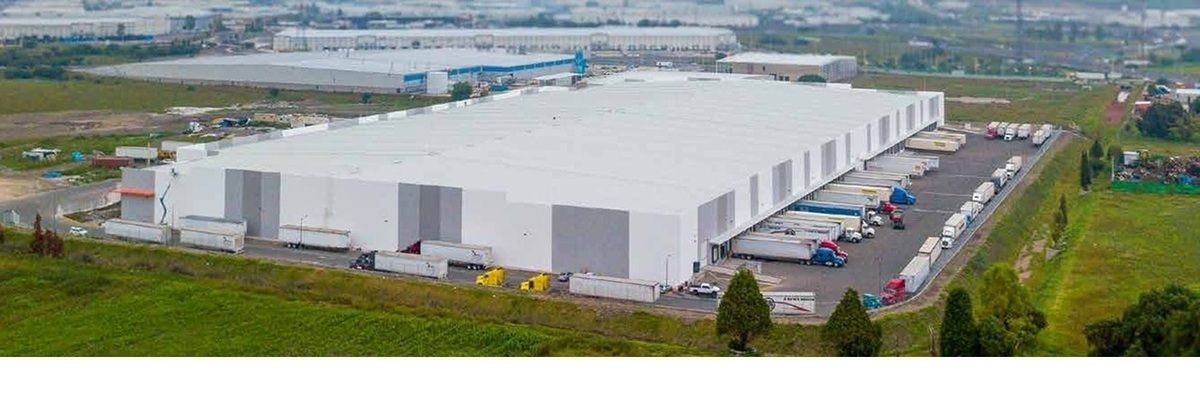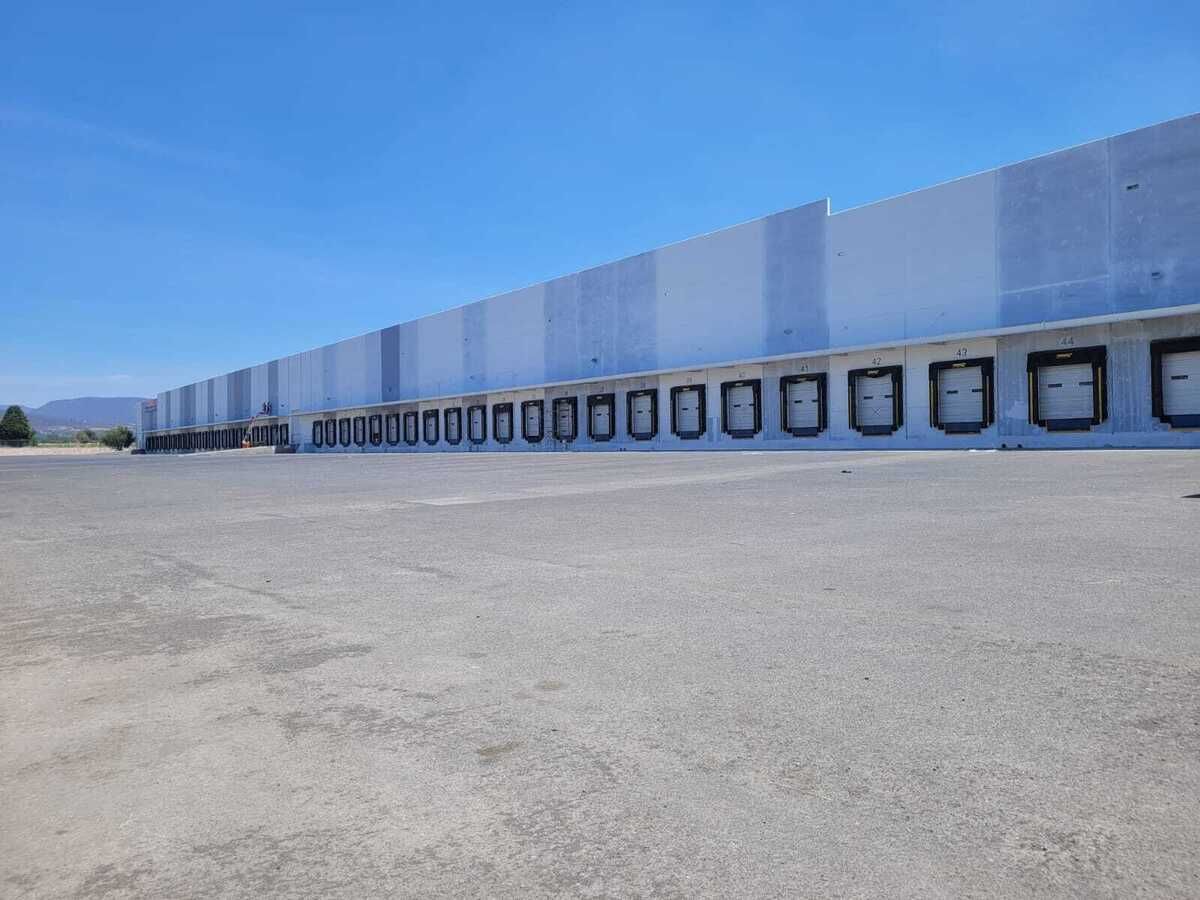





🏭 Technical Sheet – Industrial Warehouse for Rent
📅 Estimated availability: November 2025
⏳ Minimum lease term: 5 years
Availability and commercial conditions may change without prior notice.
📐 General Specifications
Warehouse available of 40,032 m²
Office area: 521 m² | 5,610 ft²
Clear height: 9.00 m | 30 ft
Structural module: 19.40 m x 15.10 m | 64 ft x 50 ft
Type of construction: Tilt-up concrete panels
Roof: KR-18 sheet with 2” fiberglass insulation (R-7)
Natural lighting: Skylight domes (8% of the roof)
Interior lighting: LED fixtures with 300 lux
Air conditioning (HVAC): Adaptable according to tenant requirements
🚛 Logistics and Access
Loading docks: 46 integrated docks
Concrete ramps: 3
Maneuvering yard: 36 m deep | 119 ft
Parking: 257 spaces
Electric power: Substation with a capacity of 112.5 kVAs
Security: Guardhouse with controlled access 24/7
💧 Services and Infrastructure
Fire protection system: Hoses and cabinets
Hydraulic system: 1,200-liter tank with pressure of 1.5–1.8 kg/cm²
Drainage and sewage: 8-inch system
Voice and data: Feasibility with providers within the industrial park
Natural gas: Availability subject to customer requirements
📞 Contact us for more information:
+Prices subject to change without prior notice.🏭 Ficha Técnica – Nave Industrial en Renta
📅 Disponibilidad estimada: Noviembre 2025
⏳ Plazo mínimo de arrendamiento: 5 años
La disponibilidad y condiciones comerciales pueden cambiar sin previo aviso.
📐 Especificaciones Generales
Nave disponible de 40,032 m²
Área de oficinas: 521 m² | 5,610 ft²
Altura libre: 9.00 m | 30 ft
Módulo estructural: 19.40 m x 15.10 m | 64 ft x 50 ft
Tipo de construcción: Paneles de concreto tipo tilt-up
Cubierta: Lámina KR-18 con aislamiento de fibra de vidrio de 2” (R-7)
Iluminación natural: Domos tipo skylight (8% del techo)
Iluminación interior: Luminarias LED con 300 lux
Climatización (HVAC): Adaptable según requerimientos del inquilino
🚛 Logística y Accesos
Andenes de carga: 46 andenes integrados
Rampas de concreto: 3
Patio de maniobras: 36 m de profundidad | 119 ft
Estacionamiento: 257 cajones
Energía eléctrica: Subestación con capacidad de 112.5 kVAs
Seguridad: Caseta de vigilancia con acceso controlado 24/7
💧 Servicios e Infraestructura
Sistema contra incendios: Mangueras y gabinetes
Sistema hidráulico: Tanque de 1,200 litros con presión de 1.5–1.8 kg/cm²
Drenaje y alcantarillado: Sistema de 8 pulgadas
Voz y datos: Factibilidad con proveedores dentro del parque industrial
Gas natural: Disponibilidad sujeta a requerimientos del cliente
📞 Contáctanos para más información:
+Precios Sujetos a cambio sin previo aviso

