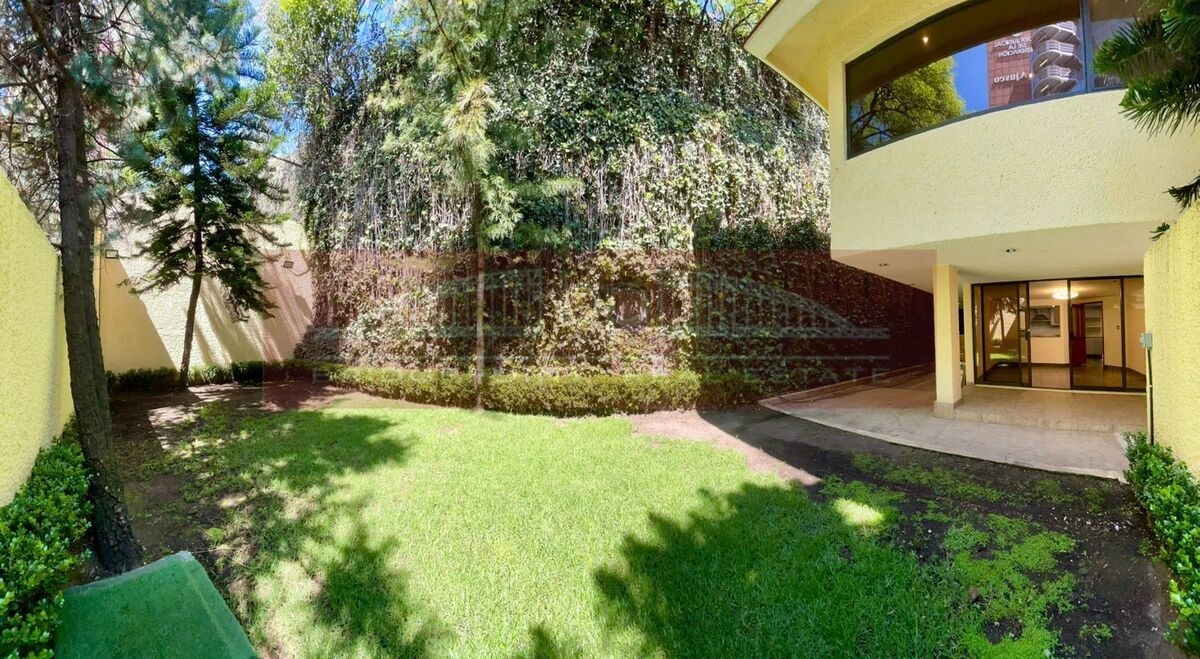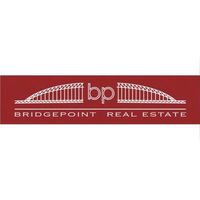





Beautiful house designed by architect Miguel Ángel Crespo, completely REMODELED.
In excellent condition and ready to be inhabited, all walls are freshly plastered and the doors freshly varnished. Stationary gas tank, hydropneumatic system, heater, lamps, wiring, new bathrooms, and floors.
Surface area of 450 m2 of land and 430 m2 of construction, distributed over 3 levels:
GROUND FLOOR: Entrance hall, half bathroom for guests, living room with double height with wooden ceiling and floors, space for dining room, kitchen equipped with new stove and dishwasher, laundry area, breakfast area with access to the terrace and flat backyard of 50 m2.
FIRST LEVEL: Hall ideal for study or TV room, 3 bedrooms: The master bedroom has a huge 2-level walk-in closet and the second and third bedrooms have spacious closets and a full bathroom.
SECOND LEVEL: Two service rooms, one full bathroom, and a hall where there is a closet. Or ideal for a third bedroom with study, storage room, and full bathroom.
In the basement, there is a large multipurpose room with a half bathroom, bar for the bar, and a built-in furniture for TV and bookshelf.
It has a cistern.
Garage in front of the house with 3 parking spaces, two of which are covered.
The condominium is located in the "Jardines en la Montaña" subdivision, only 15 houses, the house is at the end of the street which is very quiet, with no neighbors in front, with only local traffic and two security filters to enter which prioritizes your safety and privacy.
Excellent location, close to schools, hospitals, supermarket, businesses, Six Flags, parks, etc.
Visit it, you will love it!
For appointments and additional information:
Office 55 1209 1342
WhatsApp 55 6092 5464 or 55 1151 1105Preciosa casa diseñada por el arquitecto Miguel Ángel Crespo, totalmente REMODELADA.
En excelentes condiciones y lista para habitarse, todos los muros están recién aplanados y las puertas recién barnizadas. Tanque de gas estacionario, hidroneumático, calentador, lámparas, cableado, baños y pisos nuevos.
Superficie de 450 m2 de terreno y 430 m2 de construcción, distribuida en 3 niveles:
PLANTA BAJA: Recibidor, medio baño de visitas, estancia con doble altura con techo y pisos de madera, espacio para comedor, cocina equipada con estufa y lavavajillas nuevos, área de lavado, antecomedor con salida a la terraza y jardín posterior plano de 50 m2.
PRIMER NIVEL: Hall ideal para estudio o sala de TV, 3 recámaras: La recámara principal cuenta con un enorme vestidor de 2 niveles y la segunda y tercer recámara con amplio vestidor y baño completo.
SEGUNDO NIVEL: Dos cuartos de servicio, un baño completo y un hall donde se encuentra un closet. O ideal para una tercer recámara con estudio, bodega y baño completo.
En el sótano se encuentra un amplio salón de usos múltiples con medio baño, barra para bar y un mueble empotrado para tv y librero.
Cuenta con cisterna.
Garaje al frente de la casa con 3 lugares de estacionamiento, dos de ellos son cubiertos.
El condominio se encuentra en el fraccionamiento “Jardines en la Montaña”, solo 15 casas, la casa se encuentra al fondo de la calle la cual es muy tranquila, sin vecinos al frente, con sólo transito local y dos filtros de vigilancia para ingresar lo cual prioriza su seguridad y privacidad.
Excelente ubicación, cerca de escuelas, hospitales, supermercado, negocios, Six Flags, parques, etcétera.
¡Visítala, te encantará!
Para citas e información adicional:
Oficina 55 1209 1342
WhatsApp 55 6092 5464 o 55 1151 1105

