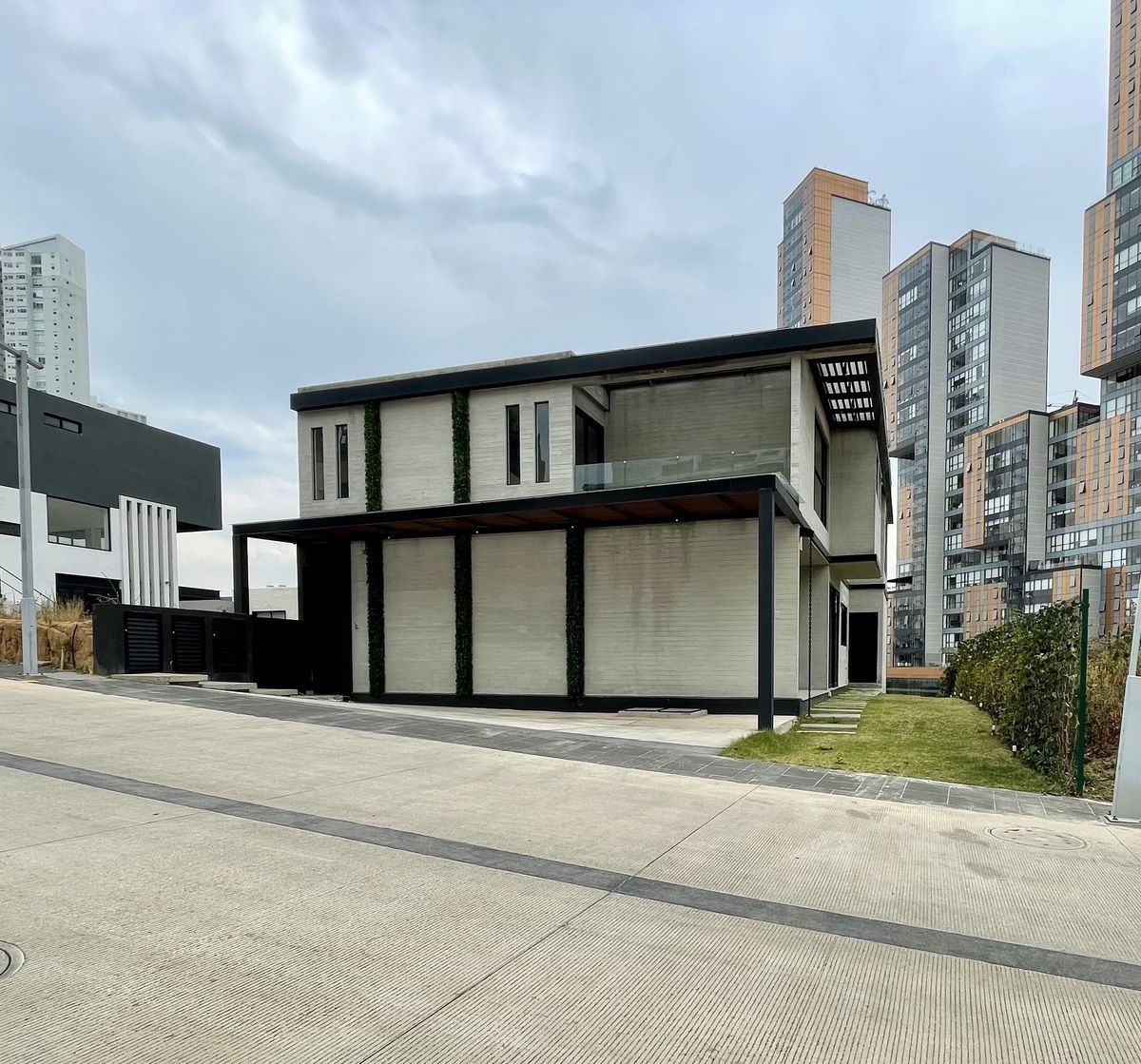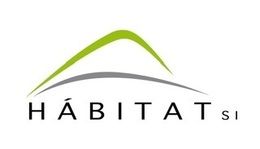





Come and discover this beautiful house located within the Bosque Real subdivision, perfect with a sloping lot where the privileged view is at the front and side.
It is located in an exclusive subdivision and has 4 bedrooms optional to 5 (the main one with a walk-in closet and balcony and 2 bedrooms with walk-in closets), 4 full bathrooms, Family Room, Kitchen with smooth black granite, Study, Office, living room, dining room, breakfast area, half bathroom, terrace-garden, Roof Garden with pergola and half bathroom, meeting or game room with access to the garden and with half bathroom, Service room with full bathroom, laundry/storage room, 10 m2 cistern, pressurizer for pump.
With luxury finishes: polished concrete, polished and marble-type porcelain, exterior wood-type porcelain, engineered wood flooring.
Total land area of 382.84 m2 (width 15.04 m, depth 24.54 m)
Construction: basement 61 m2, ground floor 187 m2, upper floor 208 m2, roof garden 61 m2. Total habitable 516 m2.
Sun Roof 29 m2, parking 54 m2, garden 113 m2. Grand total: 600 m2
Appointments: 555443-6827 and 551539-1537
.
.
By "Contacting" to inquire about this property, you are accepting the "Terms and Conditions" and "Privacy Notice".
Privacy Notice, Complaints, Suggestions, and more on our official site.
* The costs and taxes of the deed are NOT included in the sale price, as well as the furniture, appliances, and art shown in the photographs. All photos, images, and videos are merely illustrative and not contractual.
All stated measurements are merely indicative; the exact measurements will be those expressed in the respective property title of each property.
The published prices and availability may change without prior notice, so it should be verified with the real estate agency and the property owners.
The stated prices are merely indicative and not contractual. The prices expressed in foreign currency may not be correct.Ven a conocer esta hermosa casa ubicada dentro del fraccionamiento Bosque Real, perfecta con un terreno con declive donde la vista privilegiada queda en la parte frontal y lateral.
Se encuentra en un fraccionamiento exclusivo y cuenta en con 4 recámaras opcional a 5 (la principal con walking clóset y balcón y 2 recámaras con walking clóset) 4 baños completos, Family Room, Cocina granito color negro San Gabriel liso, Estudio, Oficina, estancia, Sala, comedor, antecomedor, medio baño, terraza-jardín, Roof Garden con pérgola y medio baño, salón de reuniones o de juegos con acceso a jardín y con medio baño, Cuarto de servicio con baño completo, cuarto de lavado/bodega, Cisterna de 10 m2, presurisasor para bomba.
Con acabados de lujo: concreto pulido, porcelanato tipo pulido y tipo mármol, porcelanato exterior tipo madera, suela ingeniaría de madera.
Terreno total de 382.84 m2 ( ancho 15.04 m, profundidad 24.54 m)
Construcción: sótano 61 m2, planta baja 187 m2 planta alta 208 m2 roof garden 61 m2. Total habitable 516 m2.
Sun Roof 29 m2, estacionamiento 54 m2, jardín 113 m2. Gran total: 600 m2
Citas: 555443-6827 y 551539-1537
.
.
Al "Contactar" para consultar esta propiedad, estás aceptando los "Términos y Condiciones" y "Aviso de privacidad".
Aviso de Privacidad, Quejas, Sugerencias y más en nuestro sitio oficial.
* Los gastos e impuestos de escrituración NO están incluidos en el precio de venta, así como el mobiliario, electrodomésticos y arte que se muestran en las fotografías. Todas las fotos, imagenes y videos son meramente ilustrativos y no contractuales.
Todas las medidas enunciadas son meramente orientativas, las medidas exactas serán las que se expresen en el respectivo título de propiedad de cada inmueble.
Los precios publicados y la disponibilidad pueden cambiar sin previo aviso por lo que se debe de verificar con la inmobiliaria y los propietarios de los inmuebles.
Los precios enunciados son meramente orientativos y no contractuales. Los precios expresados en moneda extranjera pueden no ser los correctos
