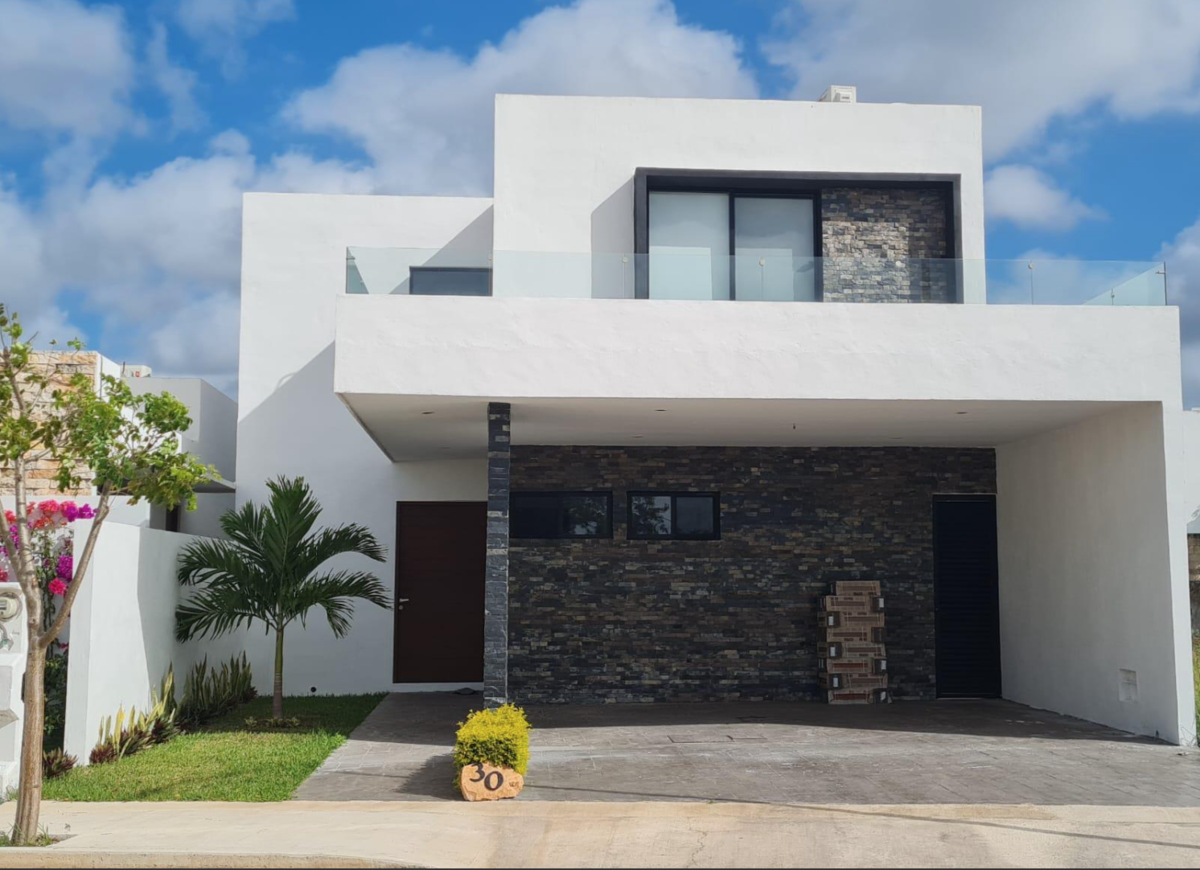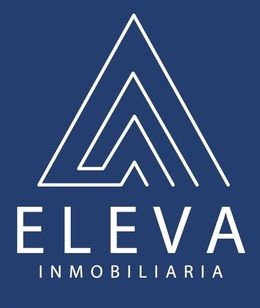





Beautiful residence in the private Residential Gran Valle, Cholul area with a privileged location, a minute and a half from the ring road.
* Immediate delivery *
GROUND FLOOR:
- Covered garage for 2 vehicles
- Spacious double-height foyer
- Stairs with tempered glass railing
- Living and dining room with air conditioning
- Double-height dining room
- Integral kitchen with granite finishes
- Large cabinetry and dishwasher included
- 1/2 guest bathroom
- Spacious secondary bedroom with full bathroom, air conditioning, fan, and closet area
- Service room and/or laundry with ready installations and full bathroom
- Covered rear terrace
- Pool with chukum finish
- Decorative floodlights in the patio
- Front terrace
UPPER FLOOR:
- Master bedroom with full bathroom, large walk-in closet, air conditioning, and fan
- Front terrace
- Spacious secondary bedroom with full bathroom, air conditioning, fan, and closet.
- Rear terrace
- Large Family Room with air conditioning and panoramic view of the dining room.
INSTALLED EQUIPMENT
- Grass, decorative plants, and irrigation system
- Water heater
- Stationary tank
- Filling and drainage well for the pool
- Mosquito nets
- Premium hammock hooks in rooms
- Hydropneumatic system
- Inverter air conditioners in the mentioned areas
Surface: 294.12 m²
Covered surface: 293.73 m²
Total built: 293.73 m²
Front: 10 m
Depth: 29.86 m
AMENITIES:
24/7 private security
Pool and wading pool
Palapa and event area
Children's park
Soccer field
Gym
PAYMENT METHODS:
Bank credit and own resources.Hermosa residencia en privada Residencial Gran Valle, zona Cholul con una privilegiada ubicación, a minuto y medio de periférico
* Entrega inmediata *
PLANTA BAJA:
- Cochera techada para 2 vehículos
- Amplio recibidor a doble altura
- Escaleras con barandal de cristal templado
- Sala y comedor con aire acondicionado
- Comedor a doble altura
- Cocina integral con acabados de granito
- amplia gavetería y lavavajillas incluido
- 1/2 baño de visitas
- Recamara secundaria amplia con baño completo, aire acondicionado, ventilador y área para closet
- Cuarto de servicio y/o lavadero con instalaciones listas y baño completo
- Terraza trasera techada
- Piscina con acabado chukum
- Luces reflectoras decorativas en el patio
- Terraza delantera
PLANTA ALTA:
- Recámara principal con baño completo, amplio closet vestidor, aire acondicionado y ventilador
- Terraza delantera
- Recámara secundaria amplia con baño completo, aire acondicionado, ventilador y closet.
- Terraza trasera
- Amplio Family Room con aire acondicionado y vista panorámica al comedor.
EQUIPO YA INSTALADO
- Pasto, plantas decorativas y sistema de riego
- Boiler
- Tanque estacionario
- Pozo de llenado y desagüe para la piscina
- Mosquiteros
- Hamaqueros premium en habitaciones
- Sistema hidroneumático
- Aires acondicionados inverter en las áreas mencionadas
Superficie: 294.12 m²
Superficie cubierta: 293.73 m²
Total construido: 293.73 m²
Frente: 10 m
Fondo: 29.86 m
AMENIDADES:
Seguridad privada 24/7
Piscina y chapoteadero
Palapa y área para eventos
Parque infantil
Cancha de futbol
Gym
FORMAS DE PAGO:
Credito bancario, y recurso propio

