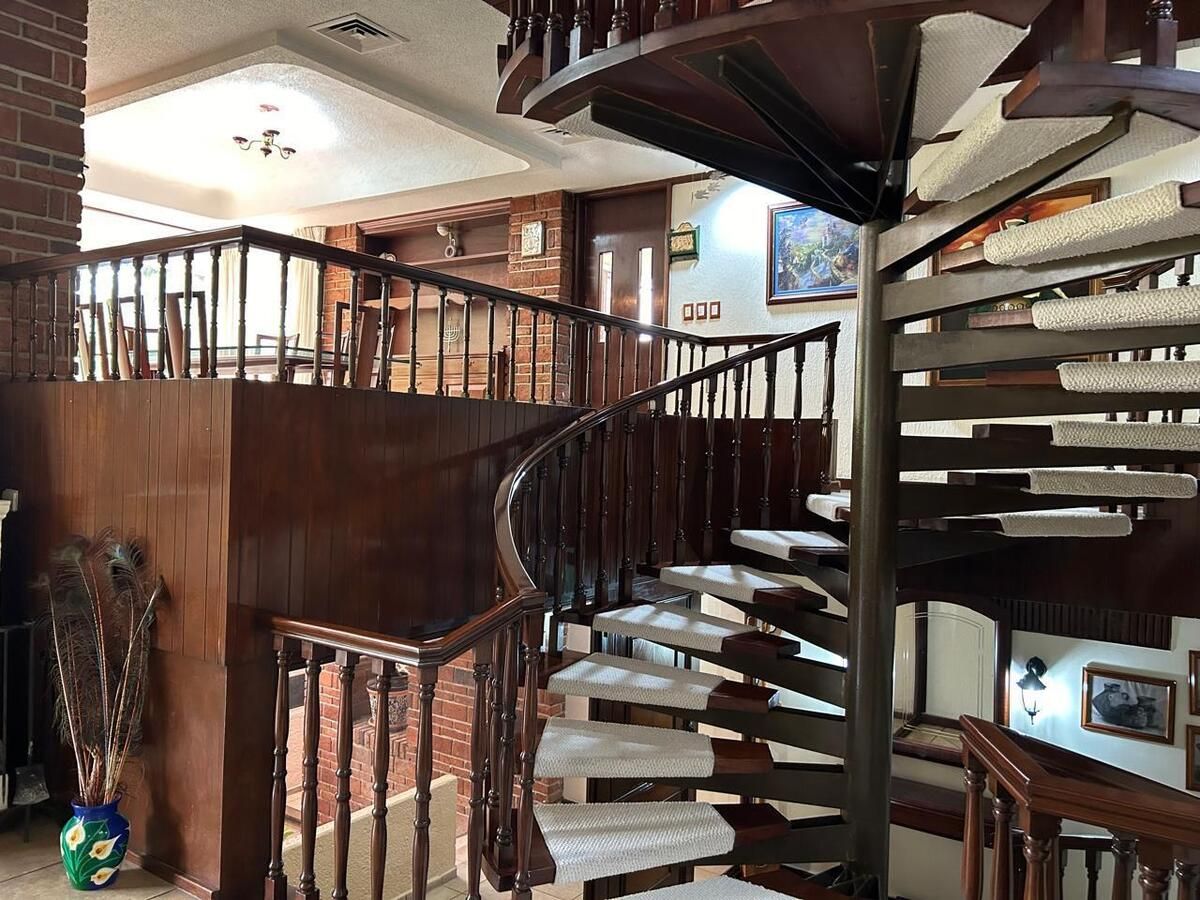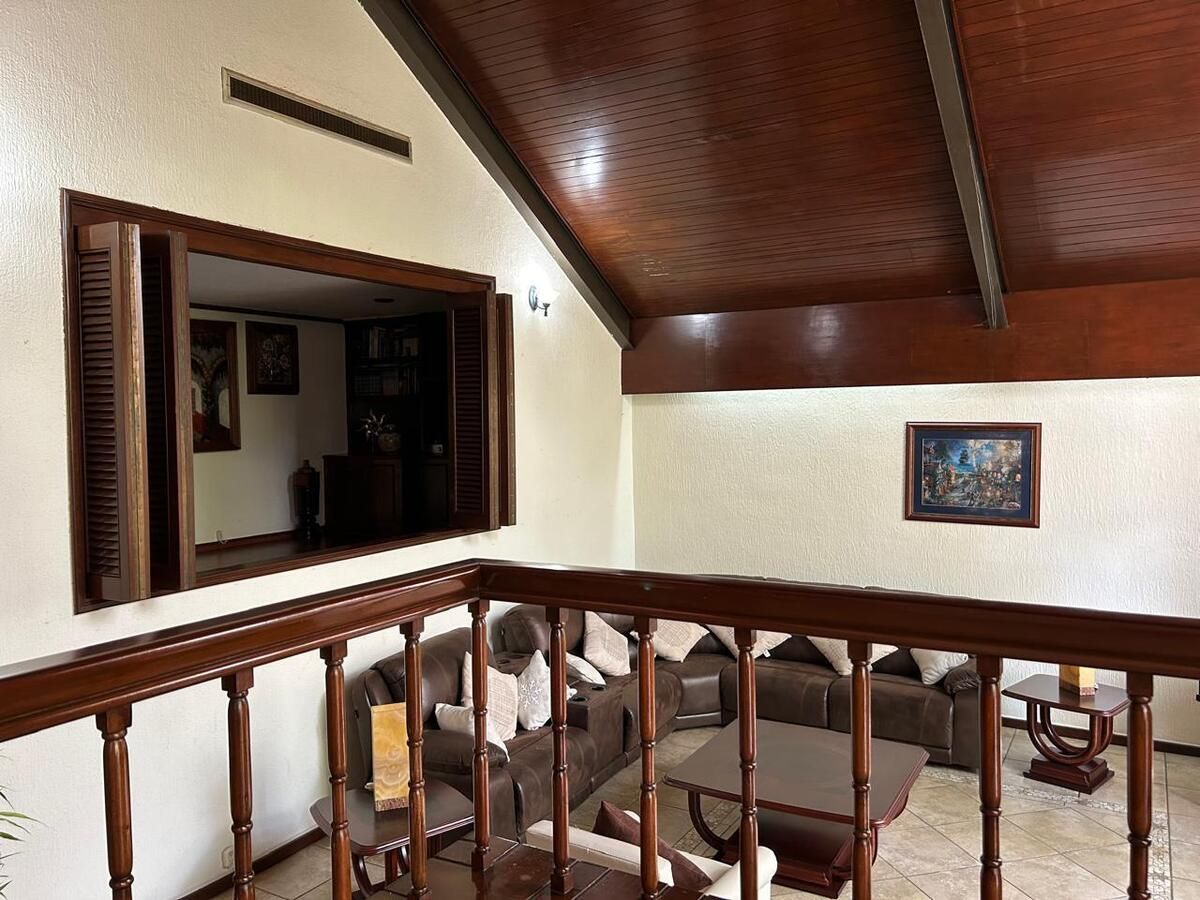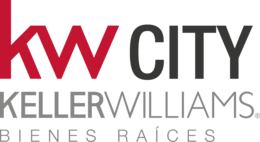





Divine house in Lomas de Tecamachalco has two terraces, one perfect for breakfast or having a barbecue in the afternoons or evenings, which connects to a second terrace for slightly larger gatherings and enjoying the view towards the garden.
The social area is very spacious with a fireplace and a double-height ceiling at 45 degrees with mahogany-colored paneling and access to the garden. On the next level is the dining room flanked by beautiful built-in cabinets on both sides and access to the kitchen; on the same level is the bar with a wine cellar, a tall built-in piece that serves as a counter and bookshelf, and a large space for game or bar tables. This bar connects to the living room in the background through a large window with shutters, allowing interaction between both areas typical of a large gathering.
On the next level are the bedrooms, the main one with a large bathroom with a Jacuzzi and double sink, a very good-sized walk-in closet, and a very large vestibulated bedroom with a built-in dresser and drawers with bookshelves on the sides, not to mention the view towards the pool. Two of the secondary bedrooms share a bathroom and each has a closet, while the third bedroom has a bathroom and closet.
The pool area has space for loungers and a set of garden tables and chairs. On this level, there is a full bathroom with a shower for pool use and the boiler room.
One and a half levels up, the property has a green area where an apartment can be built.
On the ground floor, there is a service room with its bathroom and a pantry with enough space for extra glassware, as well as a storage room.Divina casa en Lomas de Tecamachalco cuenta con dos terrazas , una perfecta para desayunar o tener un asado por las tardes o noches, la cual conecta a una segunda terraza para reuniones un poco mas grandes y disfrutar de la vista hacia el jardin.
El area social muy amplia con chimenea y techo de doble altura en 45 grados con lambrin color caoba y salida a el jardin, en el siguiente nivel se encuenta el comedor flanqueado por lindos gabinetes empotrados en ambos lados y acceso a la coina ; en el mismo nivel se encuentra el bar con cava , un mueble alto empotrado que haces las veces de contrabarra y librero y un gran espacio para las mesas de juego o de bar, este bar se comunica hacia la sala en segundo plano por una gran ventana con shutters lo que permite la convivencia entre ambas areas propio de una gran reunion.
En el siguiente nivel se encuentran las recamaras , la primcipal con un gran bano con Jacuzzi y doble lavabo, el vestidor de muy buen tamano , la recamara vestibulada muy grande con un mueble empotrado con tocador y cajoneras con librero a los costados, sin olvidar la vista hacia la alberca. Dos de las recamaras secundarias comparten bano y cada una cuenta con closet , la terecera recamara cuenta con bano y closet .
El area de la alberca cuenta con espacio para tumbonas y un juego de mesa y sillas de jardin . En este nivel se tiene un bano completo con regadera para uso de la alberca y el cuarto de caldera.
Un nivel y medio arriba la propiedad cuenta con un area verde en donde se puede construir un departamento.
En la planta baja se encuentra el cuarto de servicio con su bano y una despensa con espacio suficiente para cristaleria extra, ademas de bodega.
