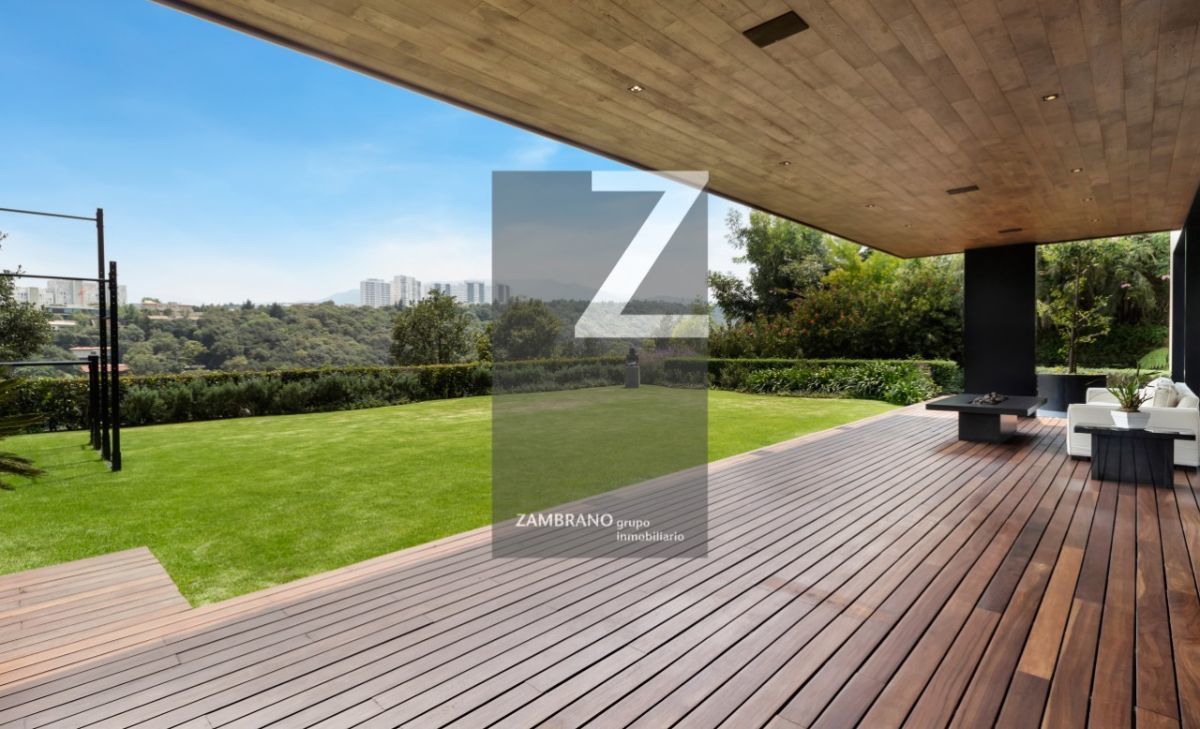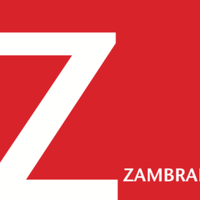





The main entrance is located in the
later part of the set. The vegetation of the garden
is complemented by a body of water that
accentuates access to the interior lobby.
The main façade is composed of
simple volumes handled with a large
sense of proportion and harmony.
260.13 m2
The ground floor includes the following spaces:
living room, dining room, games room, cellar, terrace,
garden, bathroom, hallway, staircase, kitchen with
integrated breakfast bar, pantry, pantry and
laundry.
The double-height lobby ends in a wall.
made of wood that visually links both
levels.
The ARC Piacere Line model kitchen,
fully equipped with Miele equipment,
optimizes the use of space and integrates it with
elegant luxury finishes.
The wooden floors (mafi oak)
Vulcano) from the inside of the house do
I play with the Cumarú deck in the
outside and with the duela ceiling of
the terrace.
The terrace scheme allows integration
visual with interior spaces and is resolved
surrounding the front garden that offers wonderful
forest views.
237.30 m2
The upper floor is composed of the following
spaces: four bedrooms with bathroom and dressing room,
TV room, lobby and white closet.
The double height integrated by the lobby and the
The staircase is covered by a wall light that
allows the necessary conditions of
natural lighting.
The layout of the rooms allows the
integration of a walking closet and bathrooms. La
The master bedroom also includes a tub with
forest view.
Three rooms located at the top
from the house they have direct access to a terrace.
Its large windows allow you to enjoy
magnificent views of the forest.
The finishes of the rooms highlight the
elegance of the project. The colors are
handled a great sense of warmth and
harmony.
The bathrooms include walnut wood floors and
They integrate pieces of ivory cream marble from floor to
ceiling in wet areas. The faucet and the
accessories are composed of elements of
the hansgrohe brand.
The spacious bathrooms in the bedrooms are
integrated into the dressing rooms, allowing a use
comfortable and functional.
The composition of the project takes advantage of
spaciousness of the land to offer spacious
spaces with vegetation and a direct relationship
with the natural environment of the complex.
339.79 m2
The basement is composed of the following
spaces: covered parking for ten
cars, driver's room with full bathroom, two
service rooms with a full bathroom, room
of machines and three storage warehouses.
Hydronic heating; Arc Piacere Line kitchen, with Miele equipment; MAFI medium Vulcan Oak and marble floors; terrace with camerohe deck, grill and pizza oven; gas fireplace (indoor and outdoor); drinking water tank (18m3) and rainwater collection (14m3); automated sprinkler irrigation; Hansgrohe faucet; walnut wood carpentry; bone-glazed ceiling in social area and double glazing with Rehauen PVC system living area.
Land surface: 934.59 m2
Total built area: 830.29 m2La entrada principal está ubicada en la parte
posterior del conjunto. La vegetación del jardín
es complementada por un cuerpo de agua que
acentúa el acceso al vestíbulo interior.
La fachada principal está compuesta por
volúmenes sencillos manejados con un gran
sentido de proporción y armonía.
260.13 m2
La planta baja integra los siguientes espacios:
sala, comedor, cuarto de juegos, cava, terraza,
jardín, baño, vestíbulo, escalera, cocina con
desayunador integrado, pantry, despensa y
lavandería.
El vestíbulo de doble altura remata en un muro
de madera que vincula visualmente ambos
niveles.
La cocina modelo ARC Línea Piacere,
totalmente equipada con equipos Miele,
optimiza el uso del espacio y lo integra con
elegantes acabados de lujo.
Los pisos de madera (mafi roble
vulcano) del interior de la casa hacen
juego con el deck de cumarú en el
exterior y con el plafón de duela de
la terraza.
El esquema de la terraza permite la integración
visual con los espacios interiores y está resuelto
entorno al jardín frontal que ofrece maravillosas
vistas al bosque.
237.30 m2
La planta alta está compuesta por los siguientes
espacios: cuatro recámaras con baño y vestidor,
sala de televisión, vestíbulo y clóset de blancos.
La doble altura integrada por el vestíbulo y la
escalera está cubierta por un parteluces que
permite las condiciones necesarias de
iluminación natural.
La disposición de las habitaciones permite la
integración de un walking clóset y baños. La
recámara principal incluye además una tina con
vista al bosque.
Tres habitaciones ubicadas en la parte superior
de la casa tienen acceso directo a una terraza.
Sus grandes ventanales permiten disfrutar de
magníficas vistas hacia el bosque.
Los acabados de las habitaciones resaltan la
elegancia del proyecto. Los colores son
manejados un un gran sentido de calidez y
armonía.
Los baños incluyen pisos de madera de nogal e
integran piezas de mármol crema marfil de piso a
techo en las zonas húmedas. La grifería y los
accesorios están compuestos por elementos de
la marca hansgrohe.
Los amplios baños de las recámaras están
integrados a los vestidores, permitiendo un uso
cómodo y funcional.
En la composición del proyecto se aprovecha la
amplitud del terreno para ofrecer amplios
espacios con vegetación y una relación directa
con el entorno natural del conjunto.
339.79 m2
El sótano está compuesto por los siguientes
espacios: estacionamiento cubierto para diez
autos, cuarto de chofer con baño completo, dos
cuartos de servicio con un baño completo, cuarto
de máquinas y tres bodegas de almacenamiento.
Calefacción hidrónica; cocina Arc Línea Piacere, con equipos Miele; pisos MAFI Roble Vulcano medio y mármol,; terraza con deck de camarú, asador y horno de pizza; chimenea de gas (interior y exterior); cisterna de agua potable (18m3) y de captación de agua pluvial (14m3); riego por aspersión automatizado; grifería Hansgrohe; carpintería con madera de nogal; cancelería con vidrios a hueso en área social y vidrios dobles con sistema de PVC Rehauen área habitable.
Superficie del terreno: 934.59 m2
Área total construida: 830.29 m2
