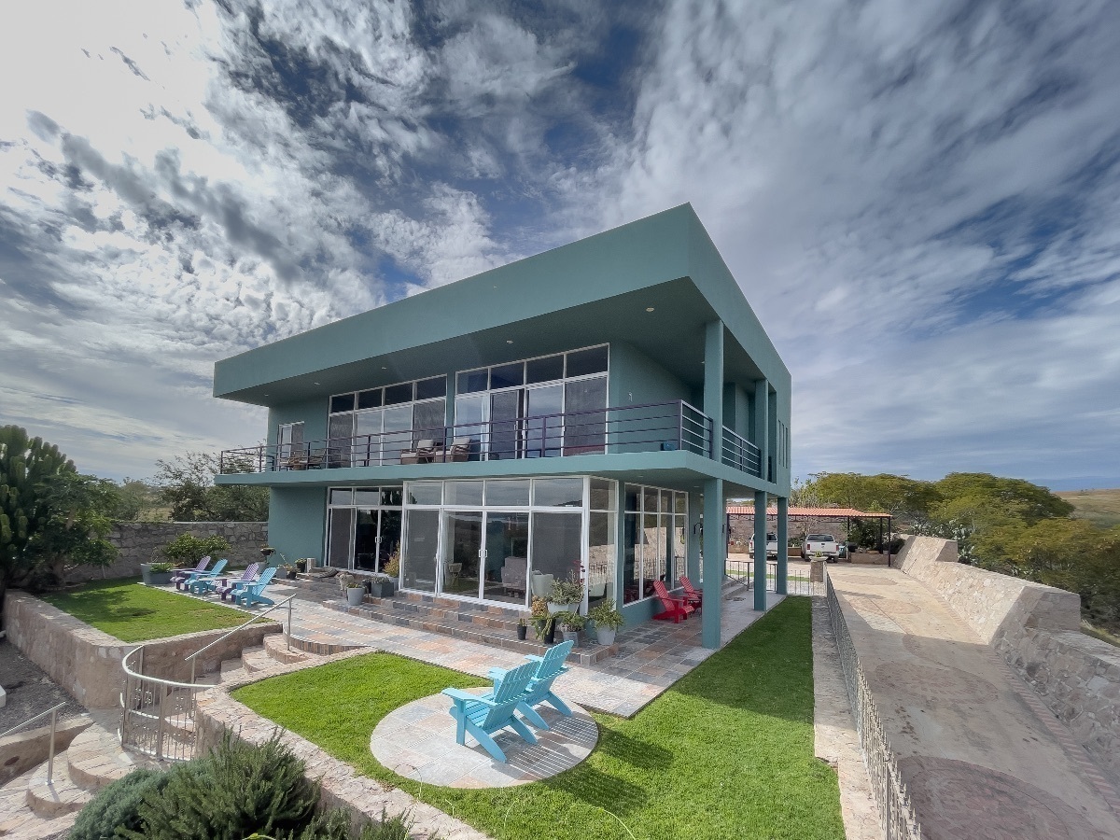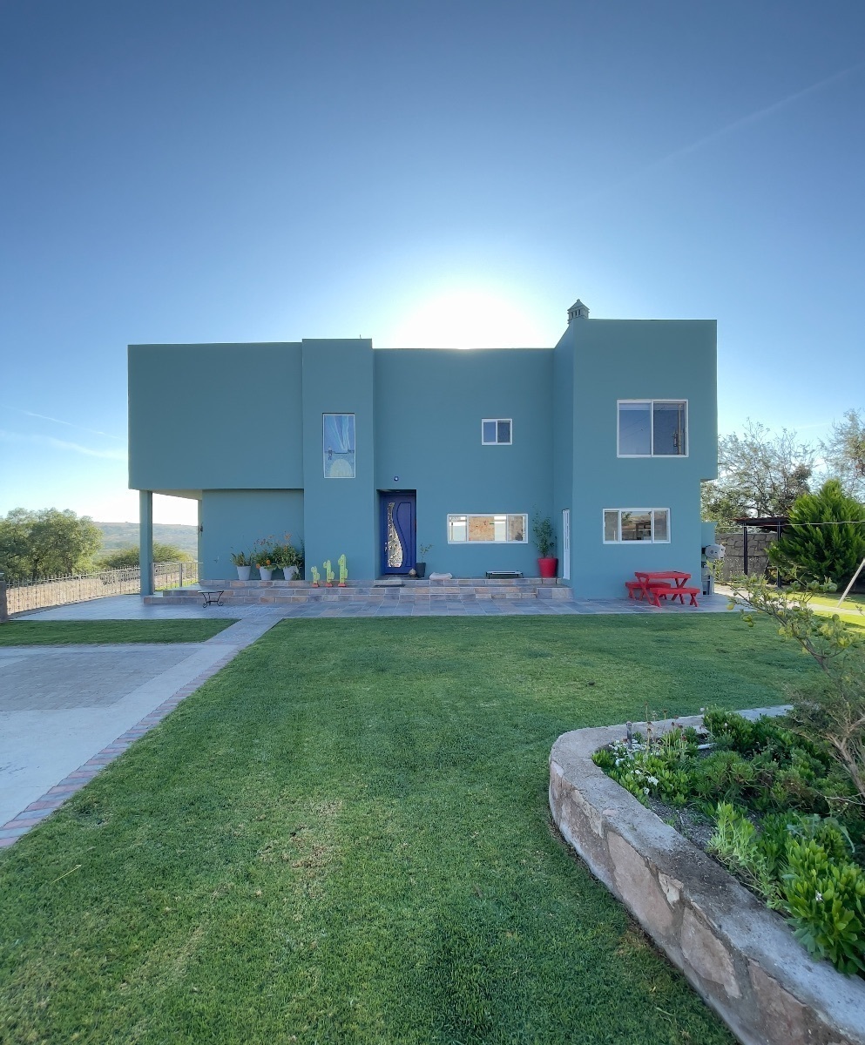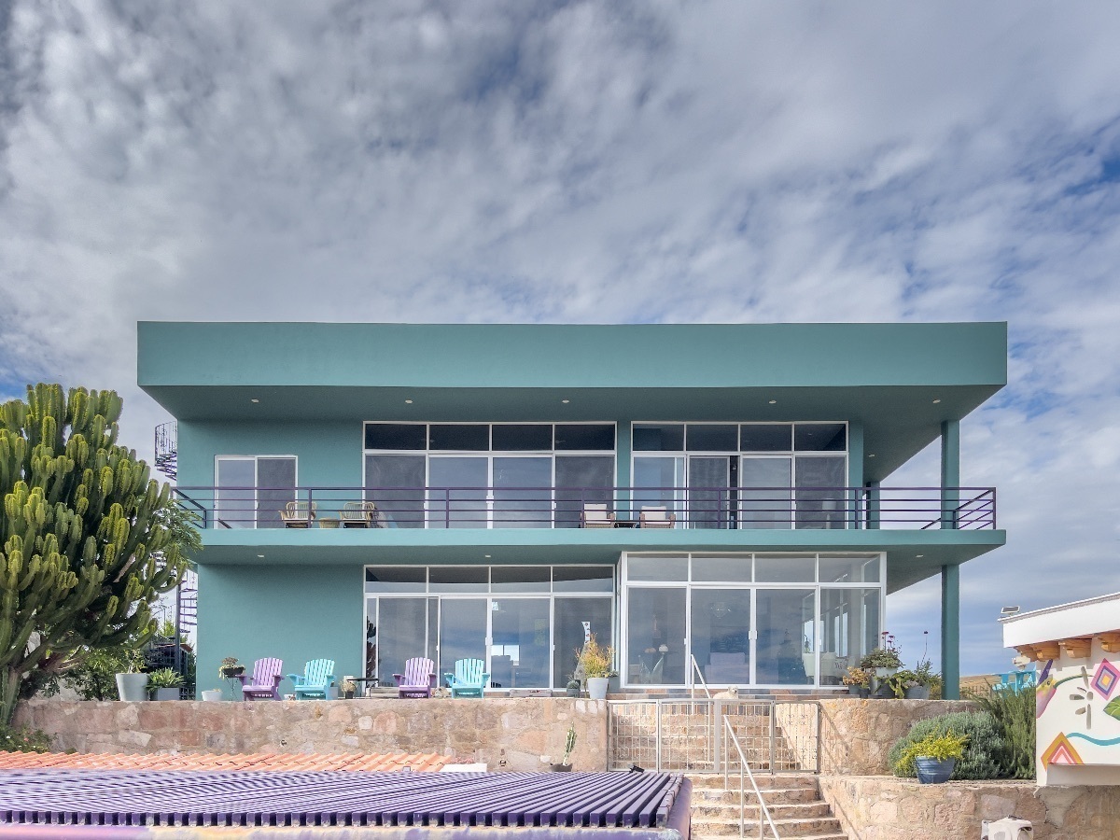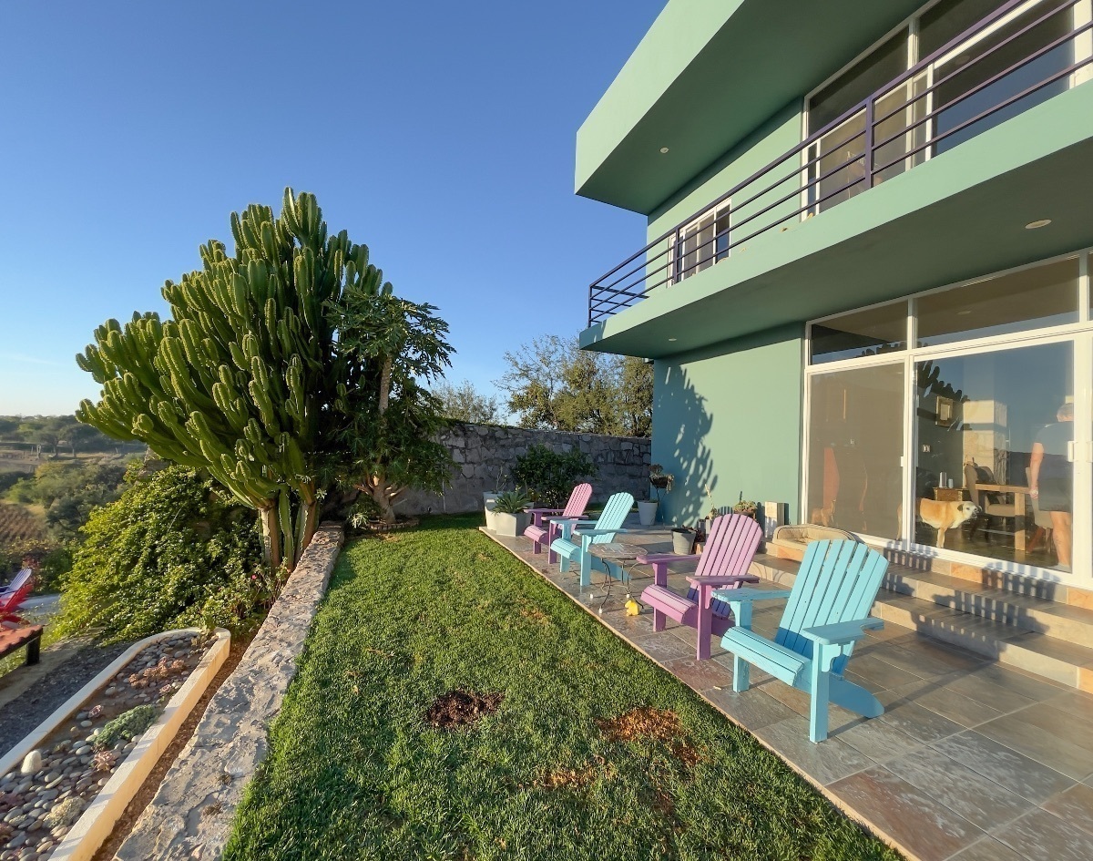





“Casa Bella Vista“ is a spectacular country residence.
Located in the prestigious area of Presa de la Purísima in the city of Guanajuato, this magnificent house of contemporary-mexican architectural style offers a unique living experience. With a property covering over 2700 sqm / .65 acres of land and 490 sqm / 5,250 sqf of construction, every detail has been carefully designed to provide comfort, sustainability, experience, and luxury.
Key Features:
· 180-Degree Panoramic Views: This property stands out for its floor-to-ceiling windows that offer spectacular views, allowing you to see a large part of the dam and breathtaking sunrises. Enjoy natural lighting throughout the day and stunning views from every corner of the property.
· Exceptional Outdoor Area: The property is surrounded by a stone masonry perimeter wall and has 2 entrances with an electric gate. The impressive front garden features a greenhouse and a storage shed for garden tools, adding both visual appeal and functionality.
· Outdoor Social Area: In the rear, an area of over 1300 sqm / 14,000 sqf , you will find a beautiful garden, swimming pool, game room, a small gym and indoor bar with clay oven, grill and bathroom. The heated swimming pool, outdoor BBQ area, and a fire pit invite you to enjoy magical nights with amazing views.
· Orchard and Farm: Featuring a terrace with a small pond with fish, plus a variety of fruit trees and farm animals, adding an authentic and sustainable touch to your lifestyle.
Basement: This part of the property features a magical wine cellar for 8 people, creating nice and private ambiance.
First Storey:
· Reception area
· Fully equipped kitchen with granite countertops
· Breakfast nook
· Living and dining room with a fireplace and direct access to the terrace
· Terrace with spectacular views
· TV room
· Half bathroom
· Pantry
· Service room
Second Storey:
· Spacious living room surrounded by windows with a fireplace and a small library area.
· Master Suite with panoramic views, fireplace, walk-in closet, and a full bathroom featuring an Italian-style tub and double quartz sink with granite countertops.
· Junior Suite with fireplace, closet and full bathroom.
· Third Suite that shares a bathroom with the TV room area.
Both, Master and Junior suites have direct access to the terrace.
This property not only offers quality of life but also a unique and sustainable living experience, combining architectural design, modern amenities, and a stunning natural environment in the rural residential area of Presa de la Purísima.
Experience luxury and tranquility in this architectural gem!
Special Features:
· Two cisterns (60,000 liters in total)
· Two emergency electric generators
· Reverse osmosis system to purify water
· Graywater reincorporation system for irrigation and feeding the pond
· Solar panels for electricity
· Solar water heaters for bathrooms
· Solar panel heating system for swimming pool
· Automatic irrigation system for the garden
· Electric gates
· Automatic swimming pool cleaning system
· Stationary gas tank
· Pet shower
Utilities:
· Electricity
· Water (feasibility exists); currently, water is supplied using water trucks to fill the cisterns.
· Internet; it is recommended to consider STARLINK as an excellent option.
Cajones, Guanajuato, Guanajuato
