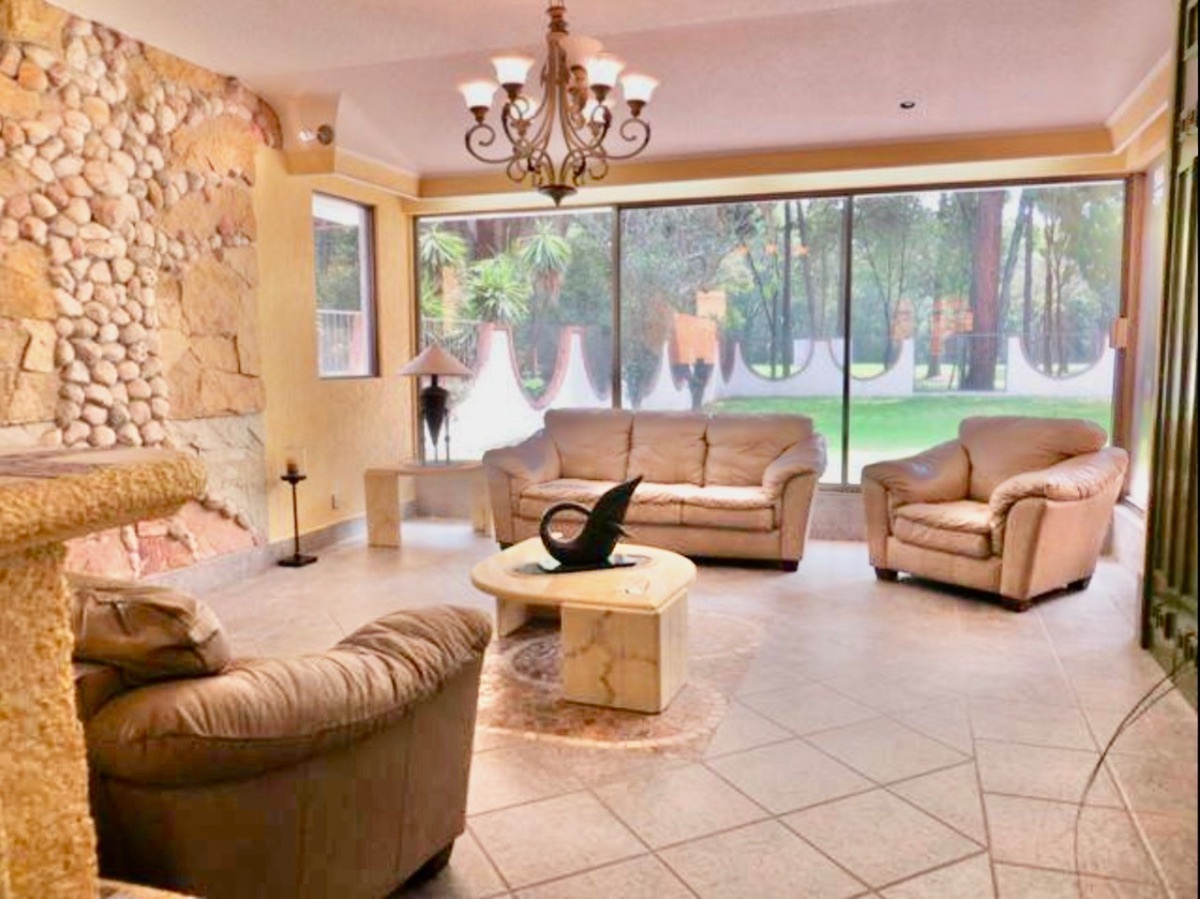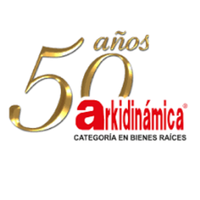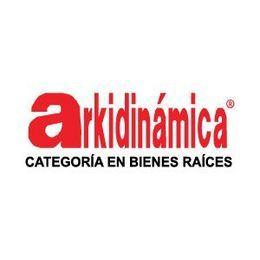





the main one with terrace, large kitchen with breakfast area, living room and front room, office or games room with terrace, 400 m2 garden, garage for four vehicles, two warehouses, service room with full bathroom, multipurpose room with a full bathroom and another half bathroom, terrace, access to the golf course, 5000 liter tank.
DESIGN
Bosques de las Lomas Architects Portfolio. Residence with large eaves and open spaces,
Modern in design. With large windows
MODERNISM
Extremely comfortable contemporary concept design. It invites you to come home among plant beds, fountains and water mirrors.
Access and open a deep view of the golf course
FINISHES AND DETAILS
Very spacious lobby, can be remodeled to a minimalist concept. It has a very spacious informal room with a built-in bar.
COUNTRYSIDE
Main room with a spectacular view
Enviable deep, private flat garden 500m2 Between the fairway track and the property
Massif of giant cypress trees, ash trees, and palm trees Light and shade of shades of green tints and tones.
AMPLITUDE
Dining room for 12 people with built-in cabinets. Modern kitchen with large work areas, pantry, cupboard, island, cellar, etc.
4 x 4 meter dining room with divine views.
Large and very bright spaces,
CATEGORY
Staircase leads to family living room
Very high ceiling and a view of luxurious mansions
For living together as a family, a framework of peace and comfort.
INTIMATE AREA
3 to 4 large and pleasant bedrooms
With wonderful spaciousness and height.
One with Balcony, overlooking the fairway,
The master suite with panoramic terrace on the green
To gardens, mountains, and trees.
Finally, Convertible Multipurpose Room
A loft apartment with patio and gazebo
All with a good capacity dressing room
Each with its own modern bathroom
Well finished and well designed.
EXTRA
Garage is for 4 roofed cars
Separate multipurpose room
It works as a guest loft because of its independence.
SECURITY
• Double security booth
• Security cameras
• 24-hour patrol tour
CONTACT
For more reports
Call 5553703600
Ask for the key
HVTA606 for prior appointment
DYNAMIC WEAPON
Real estate professionals
Local experts since 1967
Advising successful entrepreneursla principal con terraza, cocina grande con desayunador, sala y ante sala, oficina o sala de juegos con terraza, jardín de 400 m2, cochera para cuatro vehículos, dos bodegas, cuarto de servicio con baño completo, salón de usos multiples con un baño completo y otro medio baño, terraza. salida a campo de golf, cisterna de 5000 lts.
DISEÑO
Portafolio Arquitectos de Bosques de las Lomas. Residencia de aleros grandes y espacios abiertos,
De moderno diseño. Con grandes ventanales
MODERNISMO
Comodísimo diseño de concepto contemporáneo Invita a llegar a casa entre macizos de plantas, fuentes y espejos de agua.
Accede y abre vista profunda al campo de golf
ACABADOS Y DETALLES
Vestíbulo muy amplio, puede remodelarse a un concepto minimalista. Cuenta con sala informal muy espaciosa con bar empotrado.
CAMPESTRE
Sala principal con una vista espectacular
Envidiable jardín plano profundo, privado 500m2 Entre la pista del fairway y la propiedad
Macizo de cipreses gigantes, fresnos, y palmeras Luz y sombra de matices de tintes y tonos verdes.
AMPLITUD
Comedor de 12 personas con vitrinas empotradas. Cocina moderna con amplias áreas de trabajo, Despensa, alacena, isla, cava, etc.
Antecomedor 4 x 4 metros con vistas divinas.
Espacios amplios y muy iluminados,
CATEGORIA
Escalera desemboca en sala de estar familiar
Techo muy alto y vista a lujosas mansiones
Para convivir en familia marco de paz y confort.
ZONA INTIMA
3 a 4 recámaras Grandes y agradables
Con amplitud y altura maravillosa.
Una con Balcón, con vista a fairway,
La master suite con Terraza Panoramica al green
A jardines, montañas, y arboladas.
Finalmente, Salón de uso multiple Convertible
A departamento loft con patio mirador
Todas con vestidor de buena capacidad
Cada una con su propio baño moderno
Bien terminado y de buen diseño.
EXTRA
Cochera es para 4 automóviles techados
Salón de usos múltiples independiente
Funciona con loft de visitas por su independencia.
SEGURIDAD
• Doble caseta de vigilancia
• Cámaras de seguridad
• Recorrido de patrullas las 24 horas del día.
CONTACTO
Para mayores Informes
Llamar al 5553703600
Pregunte por la clave
HVTA606 para previa cita
ARKIDINAMICA
Profesionales inmobiliarios
Expertos locales desde 1967
Asesorando empresarios exitosos

