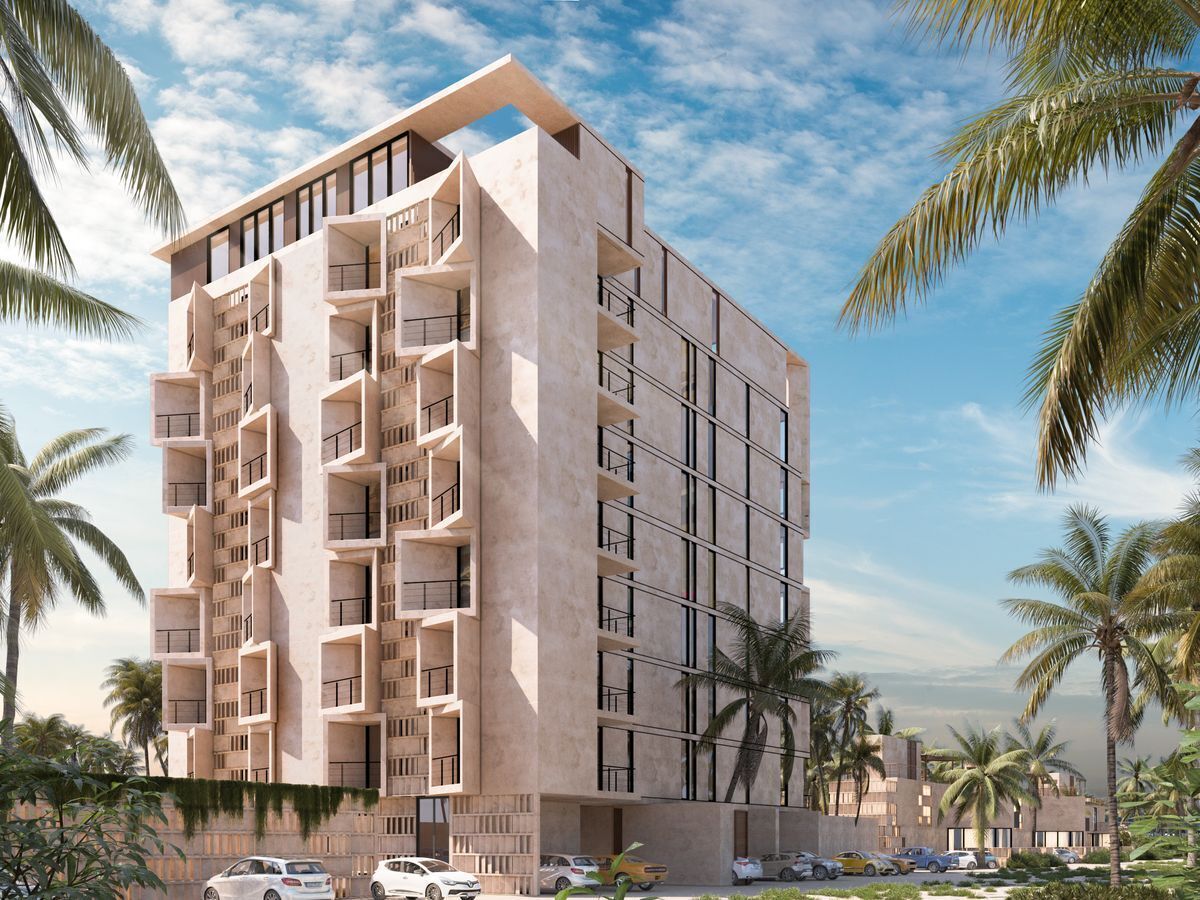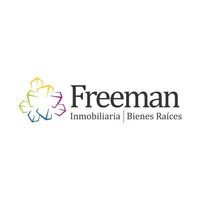





IF2508 TELCHAC PUERTO
Telchac, Yucatán
Apartments for sale
From $6,285,000 to $11,330,000
Total area from 104.30m2 to 197.80m2
Delivery date: December 2024
Maintenance: $4,500-$5,000
Vertical residential development of 8 levels with 26 apartments. 3 penthouses and 6 villas, located by the beach (1 row)
APARTMENT TYPE A 108.73 M²
ONE LEVEL
Master bedroom with integrated closet and full bathroom
Secondary bedroom with integrated closet.
Living room
Dining room
Kitchen
Covered terrace
Service area
Bathroom
Laundry closet
APARTMENT TYPE A-1 108.73 M²
ONE LEVEL
Master bedroom with integrated closet and full bathroom
Secondary bedroom with integrated closet
Living room
Dining room
Kitchen
Semi-covered terrace
Service area
Bathroom
APARTMENT TYPE B 140.96 M²
ONE LEVEL
Master bedroom with dressing closet, covered balcony, and full bathroom
Bedroom 2 with integrated closet
Bedroom 3 with full bathroom
Living room
Dining room
Kitchen
Semi-covered terrace
Service area
Bathroom
APARTMENT TYPE B-1 141.79 M²
ONE LEVEL
Master bedroom with dressing closet, covered balcony, and full bathroom
Bedroom 2 with integrated closet
Bedroom 3 with full bathroom
Living room
Dining room
Kitchen
Semi-covered terrace
Service area
Bathroom
PENTHOUSE TYPE A 258.65 M²
GROUND FLOOR
TV room
Bedroom 1 with dressing closet and full bathroom
Bedrooms 2 and 3 with dressing closet, full bathroom, and shared semi-covered terraces
UPPER FLOOR
Common room
Dining room
Breakfast bar
Kitchen
Semi-covered terrace
Grill area
Lounge area
Pool
Service area with storage and full bathroom
Half bathroom
Linen closet for use in social areas
PENTHOUSE TYPE B 205.17 M²
ONE LEVEL
Bedroom 1 with integrated closet and full bathroom
Bedroom 2 with integrated closet and shared bathroom with social area
Master bedroom with dressing closet and full bathroom
Living room
Dining room
Kitchen with breakfast island
Semi-covered terrace
Grill area
Lounge area
Pool
Service area with storage and full bathroom.
FEATURES
Lower cabinetry in kitchen
Air conditioning included
Semi-dressed closets
Travertine marble floors
Granite and dark marble countertops
4-burner electric grill
The finishes are three-layered and the colors of the
interiors of the apartment are in white
AMENITIES
Grill zone
Yoga zone
Gym
Pool
Wine cellar
Sauna
Snack bar
PAYMENT METHODS
Own resources and bank credit
PAYMENT PROCESS
20% reservation for 7 calendar days
From 30% down payment - 20% in installments - 50% upon delivery
CHECK AVAILABILITY AND PRICE OF THE DAYIF2508 TELCHAC PUERTO
Telchac, Yucatán
Departamentos en venta
Desde $6,285,000 hasta $11,330,000
Área total desde 104.30m2 hasta 197.80m2
Fecha de entrega: diciembre 2024
Mantenimiento: $4,500-$5,000
Desarrollo residencial vertical de 8 niveles con 26 departamentos. 3 penthouses y 6 villas, ubicado a orilla de playa (1 fila)
DEPARTAMENTO TIPO A 108.73 M²
UN SOLO NIVEL
Recámara principal con closet integrado y baño completo
Recámara secundaria con closet integrado.
sala
Comedor
Cocina
Terraza techada
Área de servicio
Baño
Closet de lavado
DEPARTAMENTO TIPO A-1 108.73 M²
DE UN SOLO NIVEL
Recámara principal con closet integrado y baño completo
Recámara secundaria con closet integrado
Sala
Comedor
Cocina
Terraza semi techada
Área de servicio
Baño
DEPARTAMENTO TIPO B 140.96 M²
DE UN SOLO NIVEL
Recámara principal con closet vestidor, balcón techado y baño completo
Recámara 2 con closet integrado
Recamara 3 con baño completo
Sala
Comedor
Cocina
Terraza semi techada
Área de servicio
Baño
DEPARTAMENTO TIPO B-1 141.79 M²
DE UN SOLO NIVEL
Recámara principal con closet vestidor, balcón techado y baño completo
Recámara 2 con closet integrado
Recamara 3 con baño completo
Sala
Comedor
Cocina
Terraza semi techada
Área de servicio
Baño
PENTHOUSE TIPO A 258.65 M²
PLANTA BAJA
Sala de TV
Recámara 1 con closet vestidor y baño completo
Recámara 2 y 3 con closet vestidor, baño completo y terrazas compartidas semi techadas
PLANTA ALTA
Sala común
Comedor
Barra desayunador
Cocina
Terraza semi techada
Área de asador
Zona de estar
Piscina
Área de servicio con bodega y baño completo
1/2 baño
Closet de blancos para uso de las áreas sociales
PENTHOUSE TIPO B 205.17 M²
DE UN SOLO NIVEL
Recámara 1 con closet integrado y baño completo
Recámara 2 con closet integrado y baño compartido con área social
Recámara principal con closet vestidor y baño completo
Sala
Comedor
Cocina con isla desayunador
Terraza semi techada
Área de asador
Zona de estar
Piscina
Área de servicio con bodega y baño completo.
CARACTERÍSTICAS
Carpintería inferior en cocina
Aires acondicionados incluidos
Closets semi vestidos
Pisos de mármol travertino
Mesetas de granito y mármol oscuro
Parrilla eléctrica de 4 fogones
Los acabados son a tricapa y los colores de los
interiores del departamento van en blanco
AMENIDADES
Grill zone
Yoga zone
Gym
Alberca
Cava
Sauna
Barra de snaks
MÉTODOS DE PAGO
Recursos propios y crédito bancario
PROCESO DE PAGO
20% de apartado por 7 días naturales
Desde el 30% de enganche - 20% a meses - 50% a contra entrega
CONSULTAR DISPONIBILIDAD Y PRECIO DEL DIA

