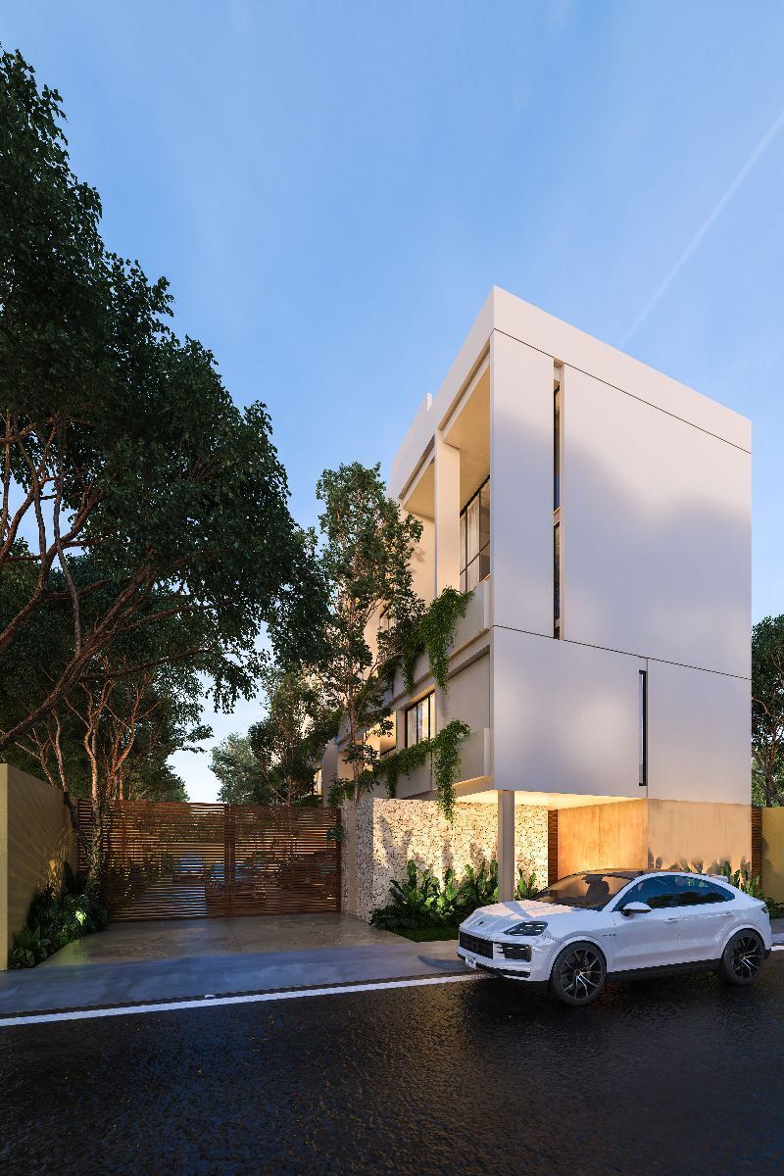
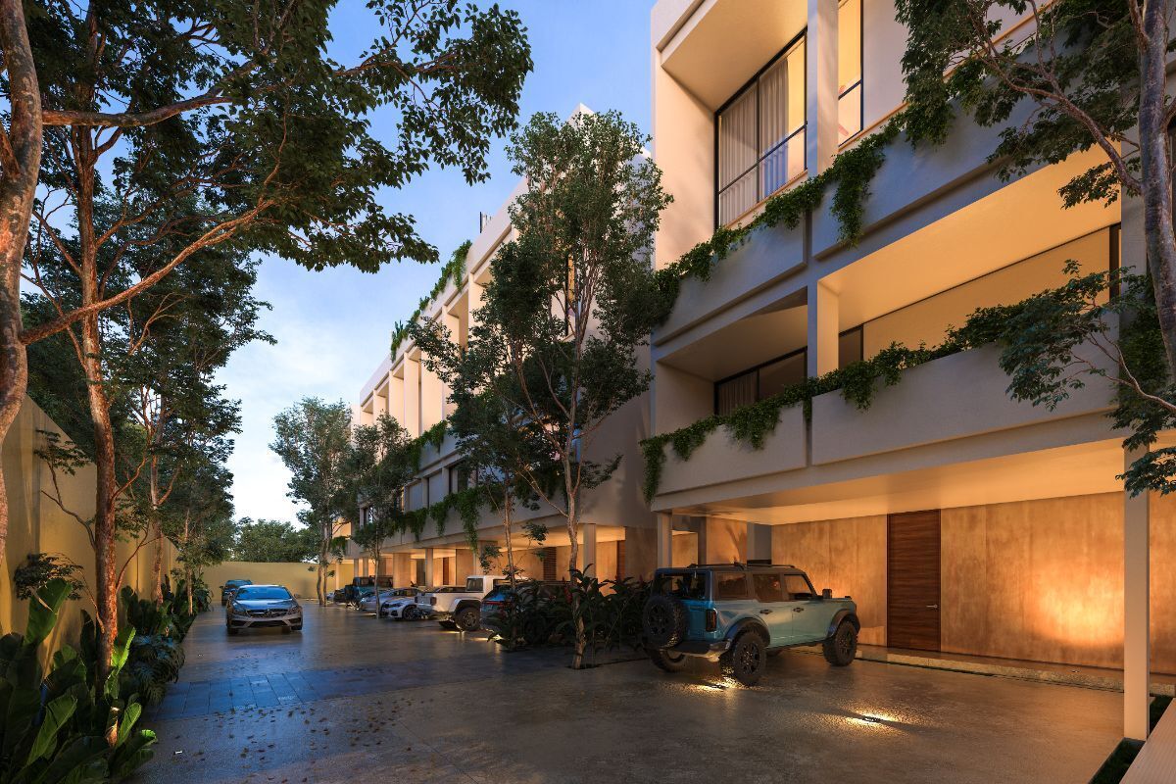
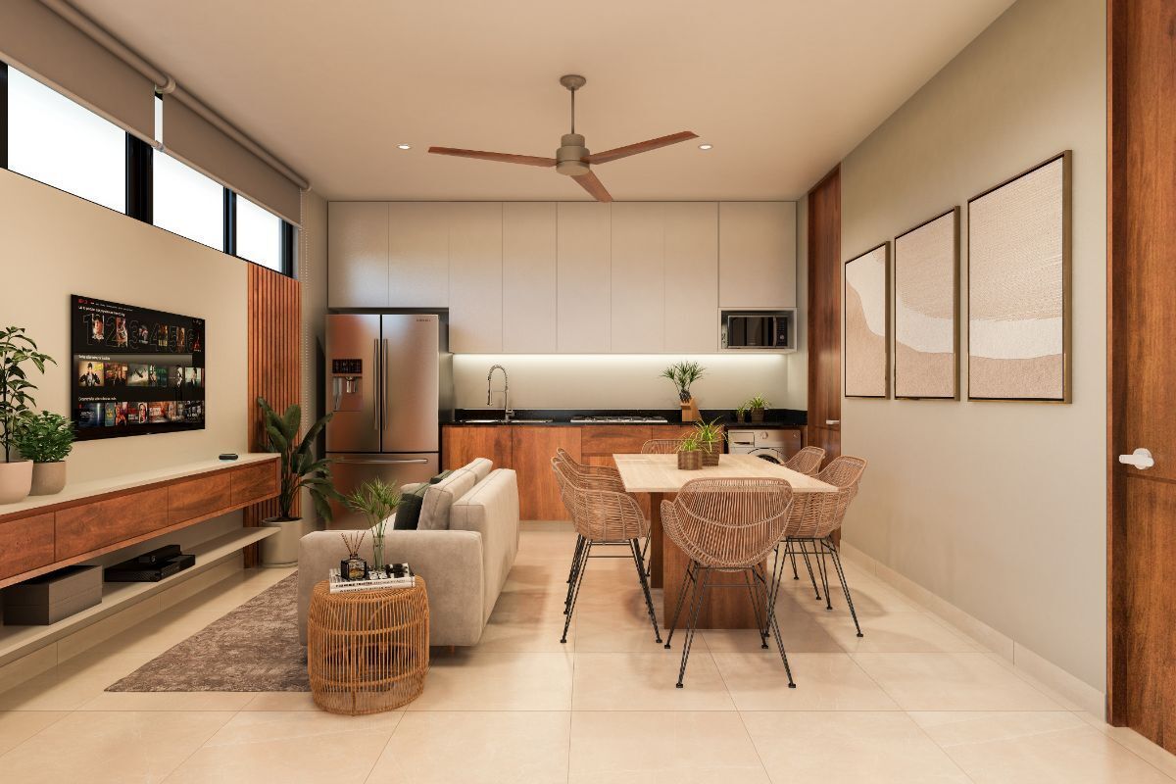
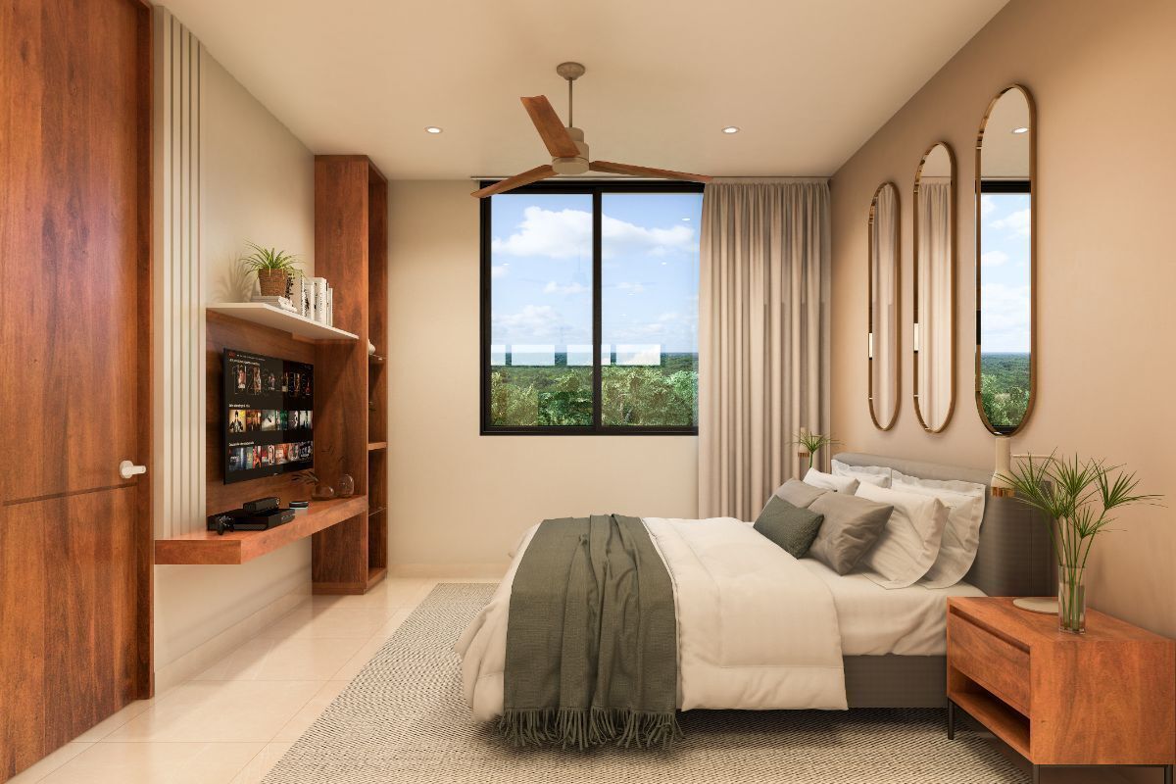

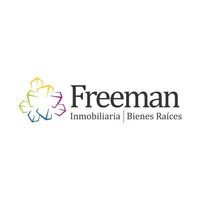
IF4134, TEMOZÓN NORTE
Mérida, Yucatán
Apartments for sale
From $2,450,000 to $3,100,000
Construction: from 45m2 to 74m2
Maintenance fee: $1,200
Delivery date: December 2025
Exclusive residential development located in the most desired area of northern Mérida. It has 18 units distributed over 3 levels with 6 different models and a rooftop.
MODEL GARDEN 45M2
SINGLE FLOOR
1 parking space
Bedroom with closet
Living room
Dining room
Kitchen
Pantry
Full bathroom
Laundry area
Garden
Pool
MODEL VISTA 56.3
GROUND FLOOR
1 parking space
Living room
Kitchen with breakfast bar
Half bathroom
Balcony
UPPER FLOOR
Bedroom with walk-in closet and full bathroom
Linen closet
MODEL VISTA PLUS 74.20M2
GROUND FLOOR
1 parking space
Living room
Kitchen
Dining room
Half bathroom
Balcony
UPPER FLOOR
Bedroom with walk-in closet and full bathroom
Office area
FEATURES
Closets and lower kitchen furniture in high-quality MDF
Tempered glass enclosures for bathroom fixtures
Electric heater
Electric grill in kitchen
60x60 tiles
Black granite san Gabriel in kitchen
Fiorito travertine marble in bathrooms
Block walls with plaster
Bronze color line 3 enclosures
Bathroom and kitchen accessories
Bathroom furniture
Doors in caobilla plywood
AMENITIES
Social area
Barbecue area with grill
Covered sports bar with panoramic view
Storage space
Guest bathroom
PAYMENT METHODS
Own resources and bank credit
PAYMENT PROCESS
$10,000 refundable deposit for 7 days
Down payment 15% - 15% deferred for 18 months
Reserve fund: $3,500
CHECK AVAILABILITY AND PRICE OF THE DAYIF4134, TEMOZÓN NORTE
Mérida, Yucatán
Departamentos en venta
Desde $2,450,000 hasta $3,100,000
Construcción: desde 45m2 hasta 74m2
Cuota de mantenimiento: $1,200
Fecha de entrega: diciembre 2025
Exclusivo desarrollo residencial ubicado en la zona más deseada del norte de Mérida. Cuenta con 18 unidades distribuidas en 3 niveles con 6 distintos modelos y rooftop
MODELO GARDEN 45M2
ÚNICA PLANTA
1 cajón de estacionamiento
Recámara con closet
Sala
Comedor
Cocina
Alacena
Baño completo
Área de lavado
Jardín
Piscina
MODELO VISTA 56.3
PLANTA BAJA
1 cajón de estacionamiento
Sala
Cocina con desayunador
Medio baño
Balcón
PLANTA ALTA
Recámara con closet vestidor y baño completo
Closet de blancos
MODELO VISTA PLUS 74.20M2
PLANTA BAJA
1 cajón de estacionamiento
Sala
Cocina
Comedor
Medio baño
Balcón
PLANTA ALTA
Recámara con closet vestidor y baño completo
Área de oficina
CARACTERÍSTICAS
Closets y muebles inferiores de cocina en mdf de alta calidad
Cancelería en vidrio templado para fijos de baño
Calentador eléctrico
Parrilla eléctrica en cocina
Pisos de 60x60
Granito negro san Gabriel en cocina
Mármol travertino Fiorito en baños
Muros de block con yeso
Cancelería línea 3 color bronce
Accesorios de baño y cocina
Muebles de baño
Puertas en triplay de caobilla
AMENIDADES
Área social
Área de asador con parrilla
Sport bar techado con vista panorámica
Espacio de almacenaje
Baño de visita
MÉTODOS DE PAGO
Recursos propios y crédito bancario
PROCESO DE PAGO
$10,000 de apartado devolutivo por 7 días
Enganche 15% - 15% diferido a 18 meses
Fondo de reserva: $3,500
CONSULTAR DISPONIBILIDAD Y PRECIO DEL DIA

