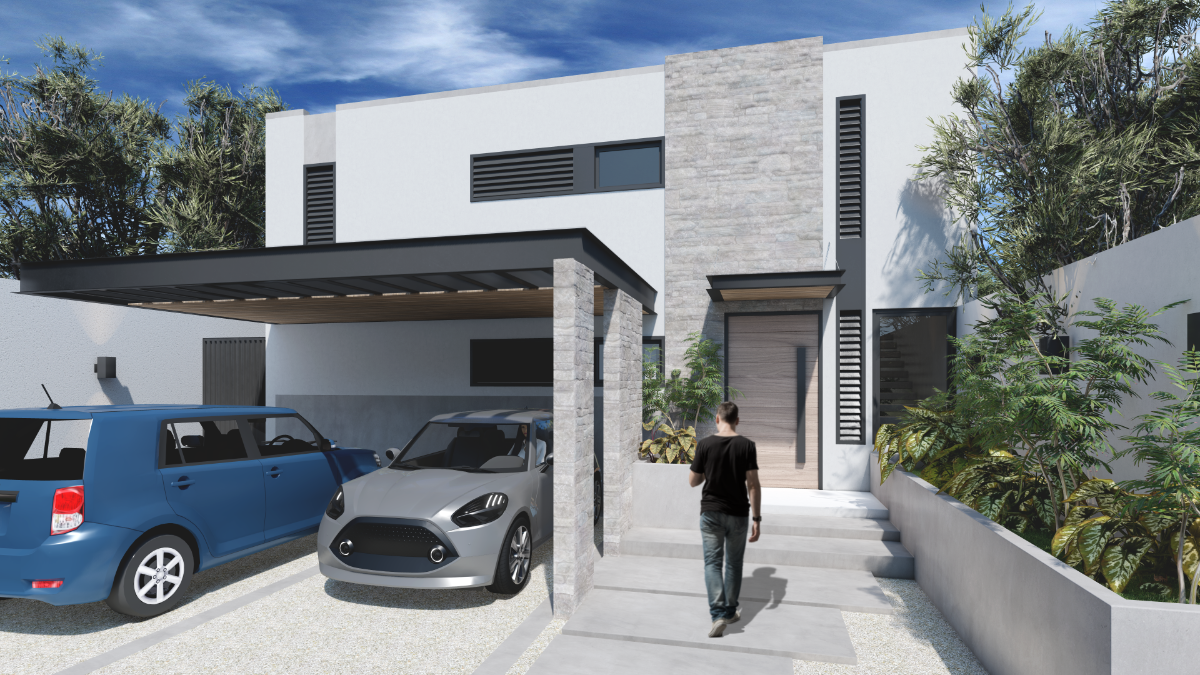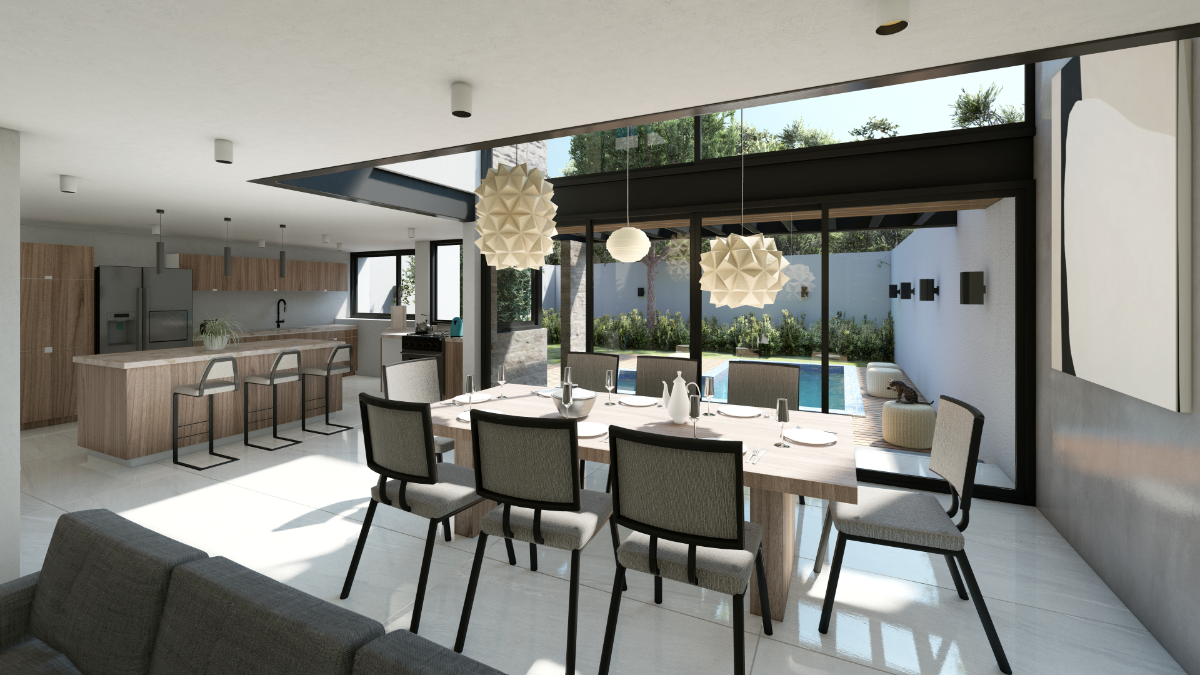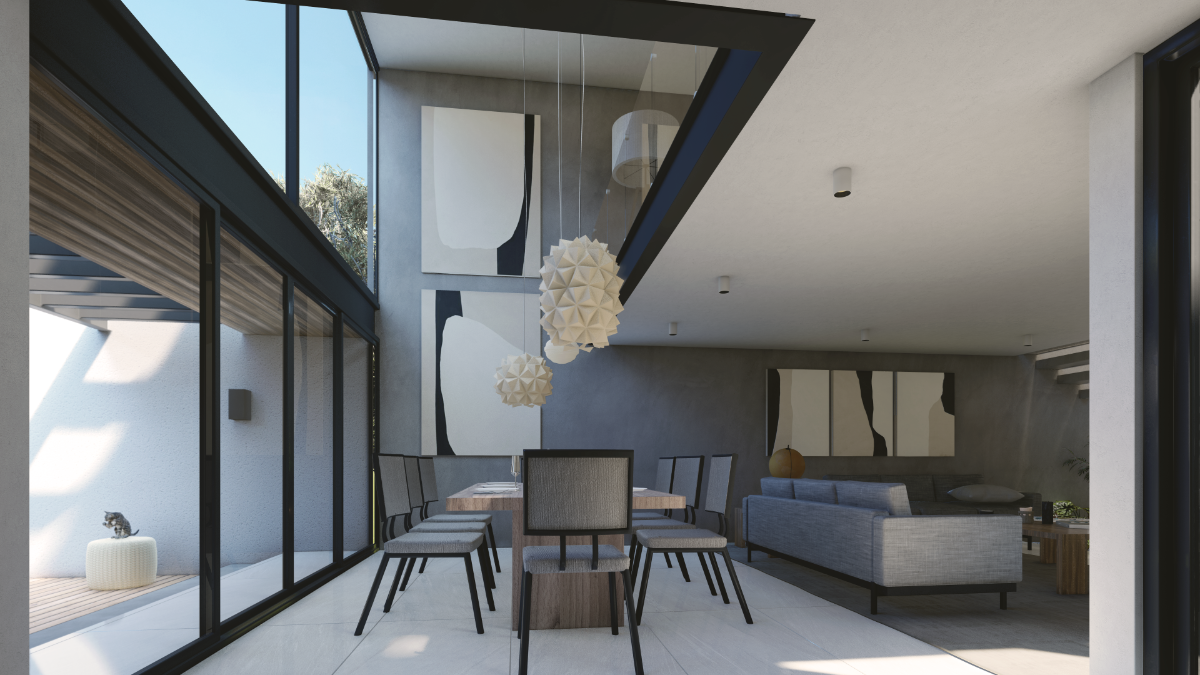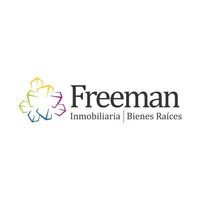





IF4383, SAN IGNACIO
Progreso, Yucatán
House for sale
2 floors
$5,400,000
Land: 12.19x30.51(365.61m2)
Construction: 250.25m2
Maintenance fee: To be defined
Delivery: 6 months after signing
Development of 136 residential lots designed to offer its inhabitants spacious and natural spaces that allow them to harmoniously connect with themselves
GROUND FLOOR
Garage for 3 vehicles
Bedroom with closet and full bathroom
Reception
Living room
Double-height dining room
Kitchen with island
Pantry
Double-height interior garden
Half guest bathroom
White closets
Service room with full bathroom
Drying and laundry patio
Service corridor
Terrace with pergola
Pool with sunbathing area
UPPER FLOOR
Master bedroom with walk-in closet, full bathroom, and balcony
2 bedrooms with closet and shared bathroom
FEATURES
Tzalam wood door and black iron handle
Black carpentry with louvers details
Facade ceilings with perimeter IPR and wood lining on the lower part
Access with cement finish planters
Porcelain floors
Highlighted walls with cement finish
Bathrooms with granite countertops
Tzalam wood kitchen, granite countertop, and pendant lights on the island
Chukum finish pool and IPR structure pergola with sunbathing area
Entrance wall and interior garden covered in Mayan stone slab
50L gas heater
2,000 L concrete cistern
AMENITIES
Paddle and soccer court
Organic orchard
Surveillance booth with 24/7 security
Pool and swimming channel
Gym
Functional circuit
Jogging circuit
Yoga room
Slackline
Labyrinth
Physiotherapy and massage room
Zen garden
Thematic parks
Kids club
Social terraces
Event garden
Grill area
Game cave
Hydraulic concrete streets
Sidewalks
Underground service facilities
Perimeter wall with electric fence
Lighting throughout the private
PAYMENT METHODS
Own resources, bank credit
PAYMENT PROCESS
$10,000 reservation
30% down payment
Own resources: 2 payments of 20% and balance on delivery
Bank credit: ask for options
CHECK AVAILABILITY AND DAILY PRICEIF4383, SAN IGNACIO
Progreso, Yucatán
Casa en venta
2 plantas
$5,400,000
Terreno: 12.19x30.51(365.61m2)
Construcción: 250.25m2
Cuota de mantenimiento: Por definir
Entrega: 6 meses después de la firma
Desarrollo de 136 lotes residenciales diseñado para ofrecer a sus habitantes espacios amplios y naturales que les permitan conectar armoniosamente consigo mismos
PLANTA BAJA
Garaje para 3 vehículos
Recámara con closet y baño completo
Recibidor
Sala
Comedor a doble altura
Cocina con isla
Alacena
Jardín interior a doble altura
Medio baño de visitas
Closets de blancos
Cuarto de servicio con baño completo
Patio de tendido y lavado
Pasillo de servicio
Terraza con pérgola
Piscina con zona de asoleadero
PLANTA ALTA
Recámara principal con closet vestidor, baño completo y balcón
2 recámaras con closet y baño compartido
CARACTERÍSTICAS
Puerta de chapa de tzalam y jaladera de herrería negra
Cancelería negra con detalles de louvers
Techos de fachada con IPR perimetral y forrados con madera en la parte inferior
Macetones con acabado tipo cemento en acceso
Pisos de porcelanato
Muros destacados con acabado tipo cemento
Baños con cubiertas de granito
Cocina en chapa de tzalam, cubierta de granito e iluminarias colgantes en isla
Piscina con acabado de chukum y pérgola de estructura IPR con asoleadero
Muro en entrada y jardín interior forrado en piedra laja maya
Calentador de 50L de gas
Cisterna de concreto de 2,000 L
AMENIDADES
Cancha de pádel y futbol
Huerto orgánico
Caseta de vigilancia con seguridad 24/7
Piscina y canal de nado
Gimnasio
Circuito funcional
Circuito de jogging
Salón de yoga
Slackline
Laberinto
Salón de fisioterapia y masajes
Jardín zen
Parques temáticos
Kids club
Terrazas sociales
Jardín de eventos
Área de grill
Game cave
Calles de concreto hidraulico
Aceras
Instalaciones para servicios subterráneas
Barda perimetral con cerco eléctrico
Alumbrado en toda la privada
MÉTODOS DE PAGO
Recursos propios, crédito bancario
PROCESO DE PAGO
$10,000 de apartado
30% de enganche
Recurso propio: 2 pagos de 20% y saldo contra entrega
Crédito bancario: preguntar opciones
CONSULTAR DISPONIBILIDAD Y PRECIO DEL DIA

