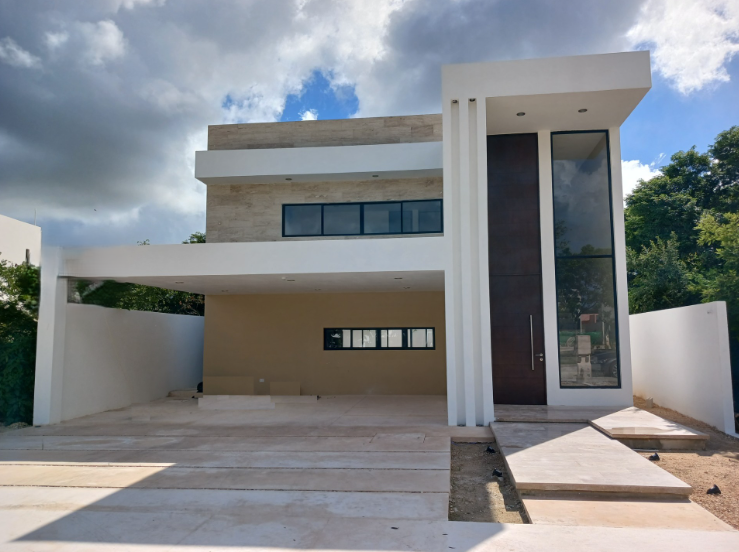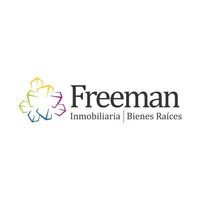





IF4765 KOMCHEN
Mérida, Yucatán
House for sale
2 floors
$9,950,000
Land: 12x35(464m2)
Construction: 401m2
Maintenance fee: to be defined
Exclusive private development consisting of 412 lots
GROUND FLOOR
Garage for 6 vehicles (3 covered)
Double height entrance hall
Living room
Dining room
Kitchen with island
Pantry
Bathroom with interior and exterior access
TV room
1 storage room
Covered terrace
Garden
Pool (4x6)
UPPER FLOOR
Master bedroom with walk-in closet and bathroom with double sink
2 bedrooms with walk-in closet and bathroom
Service room with bathroom
Laundry room
FEATURES
Marble floors and stairs
Interior finish with 4 layers
Facades with marble, natural stone veneer, and wood-colored aluminum
Cedar doors from floor to ceiling
Aluminum windows line 3” in black tone
Stairs with tempered glass railing
Integral kitchen with parota wood cabinetry, granite countertops, and island with grill
Reverse osmosis system in kitchen
Wooden closets in all rooms
Bathroom countertops with marble and under-counter furniture
Under-counter sinks and faucets
Front garden in well
Rotoplas cistern of 2.8 liters with submersible pump and automated start
Rotoplas tank of 1.1 liters with pressurizing equipment and automatic filling
Self-cleaning Rotoplas biodigester of 1.3 liters
AMENITIES
Motor lobby
Reception
Administration
Restaurant
Multipurpose terrace
Deck of recreational pools
Access bathrooms
Gym
Bathrooms in the sports area
Services
Gardener area and court storage
Perimeter track
Open terraces
Kids club
Juniors club
Parking
Chapel
Semi-Olympic pool
Recreational pools
Football 7, basketball, tennis, and paddle courts
Central patio
Botanical garden
Planters
PAYMENT METHODS (TO BE VALIDATED)
Own resources, bank credit
PAYMENT PROCESS
30% down payment
Financing for 27 months
CHECK AVAILABILITY AND PRICE OF THE DAYIF4765 KOMCHEN
Mérida, Yucatán
Casa en venta
2 plantas
$9,950,000
Terreno: 12x35(464m2)
Construcción: 401m2
Cuota de mantenimiento: por definir
Desarrollo privado exclusivo conformado por 412 lotes
PLANTA BAJA
Garaje para 6 vehículos (3 techados)
Recibidor a doble altura
Sala
Comedor
Cocina con isla
Alacena
Baño con acceso interior y exterior
Sala de TV
1 bodegas
Terraza techada
Jardín
Piscina (4x6)
PLANTA ALTA
Recámara principal con closet vestidor y baño con doble lavabo
2 recámaras con closet vestidor y baño
Cuarto de servicio con baño
Cuarto de lavado
CARACTERÍSTICAS
Pisos y escalera de mármol
Acabado interior a 4 capas
Fachadas con mármol, chapa de piedra natural y aluminio color madera
Puertas de cedro de piso a techo
Cancelería de aluminio línea 3” en tono negro
Escalera con barandal de cristal templado
Cocina integral con carpintería de madera parota, mesetas e isla de granito con parrilla
Sistema de osmosis inversa en cocina
Closet de madera en todas las habitaciones
Mesetas de baño con mármol y muebles bajo cubierta
Lavabos bajo meseta y grifería
Jardín al frente en pozo
Cistera Rotoplas de 2.8 litros con bomba sumergible y arranque automatizado
Tinaco Rotoplas de 1.1 litros con equipo presurizador y llenado automático
Biodigestor Rotoplas autolimpiable de 1.3 litros
AMENIDADES
Motor lobby
Recepción
Administración
Restaurante
Terraza de usos multiples
Deck de pisicnas recreativas
Baños acceso
Gym
Baños área de chanchas
Servicios
Área jardineros y bodega cancha
Pista periférica
Terrazas abiertas
Kids club
Juniors club
Estacionamiento
Capilla
Piscina semiolímpica
Piscinas recreativas
Canchas de futbol 7, básquet, tenis y paddle
Patio central
Jardín botánico
Jardineras
FORMAS DE PAGO (VALIDAR)
Recurso propio, crédito bancario
PROCESO DE PAGO
30% de enganche
Financiamiento a 27 meses
CONSULTAR DISPONIBILIDAD Y PRECIO DEL DIA

