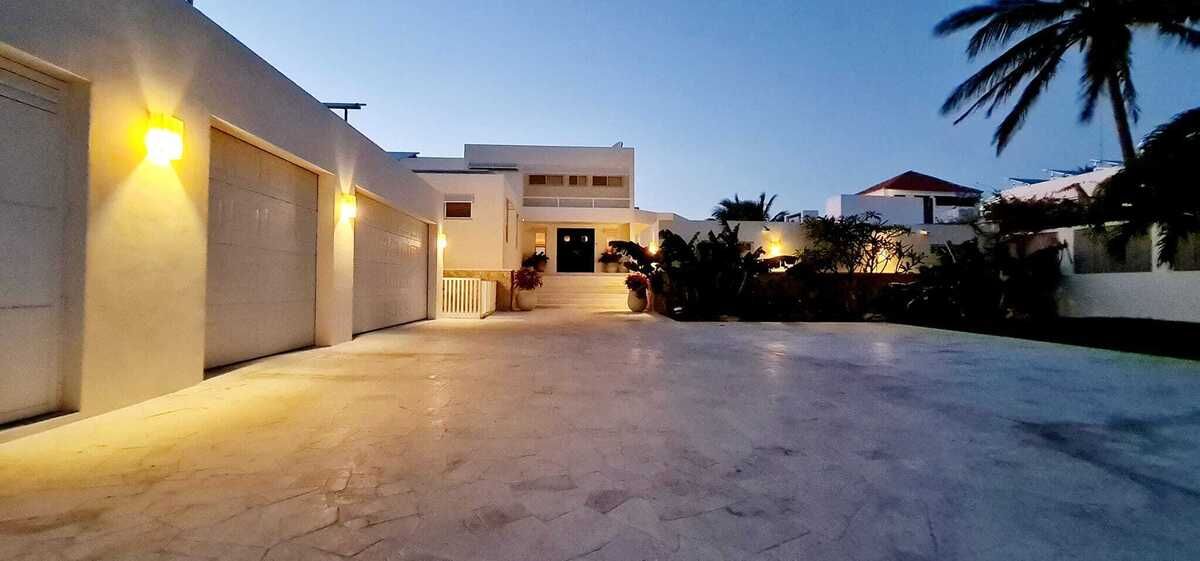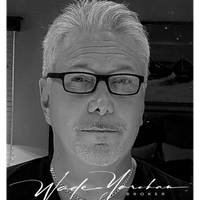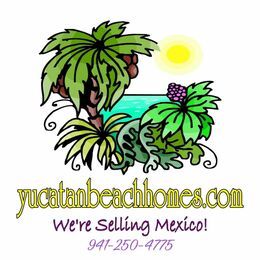





Beachfront Estate 30,000,000 MXN
This is an exclusive offering for the residence “Fe’ … The Beach House”
Arguably one of the finest oceanfront estates on the Emerald Coast, this property is in perfect condition. No maintenance required.
Situated on a rare twenty-five plus meters of oceanfront with all entertaining areas facing the incredible Gulf of Mexico.
Casa Fe’ was designed to celebrate friends and family … to celebrate life!
The great room is thirty (30) by fifty-two (52) feet (9.14 x 15.84 meters). Six (6) large windows span the length of the great room offering stunning water views. A sliding door opens to a covered outdoor bar area. Windows on every wall for sun filled rooms. A magnificent fireplace to create the perfect mood.
The dining area will easily accommodate seating for 10 to 12 friends and family.
The kitchen is large, a chef’s delight. Stone countertops. Thirty-four (32) lineal feet of upper and forty-seven (47) lineal feet of lower cedar custom-built cabinets. Includes a 46-inch invertor refrigerator-freezer, a six-burner gas cook top and an electric-gas convection oven. Dual stainless-steel sinks with a garbage disposal and a dishwasher. A serving bar that will accommodate four bar stools.
In addition, a pantry for food storage, a utility pantry and a walk-in large storage room for Christmas decor or other less used items.
The utility room has a matching LG front loading washer and dryer, less than a year old, with bottom drawer cabinets for easy loading. The upper cabinets are solid cedar.
A two-piece powder room with cedar cabinets and stone countertops. A window for ventilation.
The wide hallway leading to the ground floor master suite has a glass block window wall and a skylight to create a bright walkway.
The doors throughout the house are custom made of solid cedar.
The Master suite is spacious and bright. This area includes a fireplace, linen closet, large walk-in shower with marble floors, and a window wall to the garden of equal size.
DISTRIBUTION:
GROUND FLOOR- INTERIOR
-Large Entry Foyer
-Great Room (Living Room, Dining Room and Kitchen) with panoramic ocean views.
-Large kitchen with solid wood cabinets and stone counters. Complete with 120 cm refrigerator/freezer, A six burner cook top, convection oven, built-in microwave, dishwasher and garbage disposal.
-Food pantry, cleaning room storage and large storage area.
-Half bath
-Utility room with LG front loading washer and dryer and solid wood cabinets.
-Master Suite with large walk-in shower and garden area. Linen Closet. Private water closet. Large walk-in closet. Infrared Sauna,
GROUND FLOOR- EXTERIOR
-Three car garage. Including a separate room for trash containment and water softener.
-Lawn, tropical landscape with underground irrigation.
-Pool side outdoor kitchen and bar area.
-Swimming pool complete with solar
-One bedroom, living area, kitchen and fill bath casita. Approximately 75 sq. mts.
-Sunset pavilion
-Storage bodega, pool equipment room and storage area.
UPPER FLOOR
-Master bedroom with sea view and living room. Large master bath area, closet and kitchen. Sliding doors to a seaside terrace.
-Family Room
-A Secondary bedroom with sea view, full bathroom and sliding doors to a seaside terrace.
-Landing Foyer with solid wood cabinets.
-Amazing cedar skylight
-Full length balcony with sea view
*THE HOUSE HAS SOLAR PANELS. CERAMIC TINTING SOLAR GLASS FILM. ARE AIRCONDITIONED.
*PAYMENT METHODS:
Cash. Partial long term financing up to 10 million pesos with a term up to 15 years is available.
Contact Wade Yarchan
USA & CA 941-250-4775
MX & WhatsApp +52 9999 55 79 37
Yucatan Beach Homes
At the Beach and in the City!

