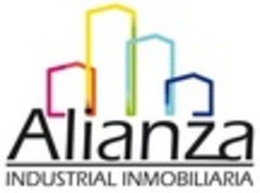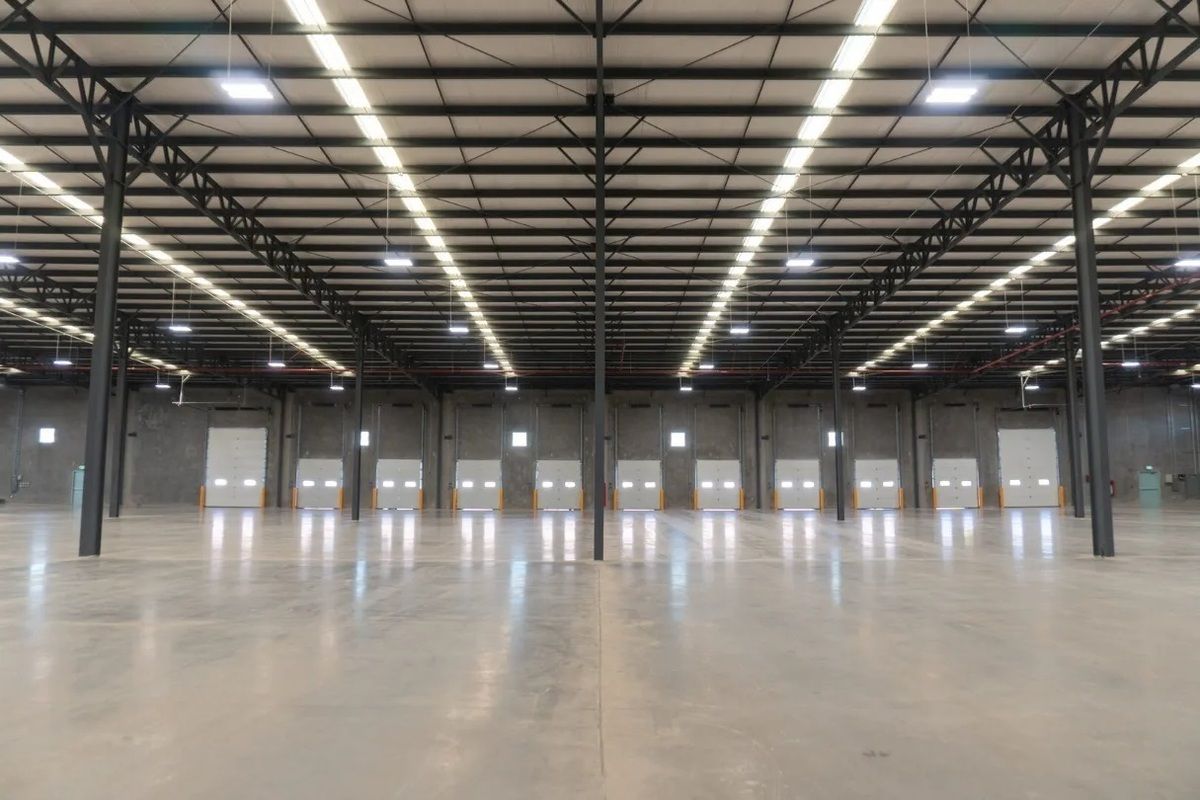
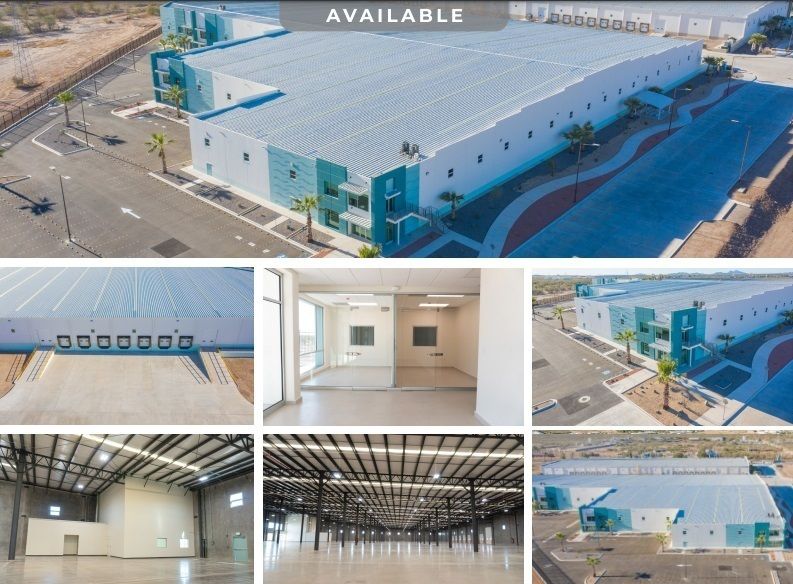

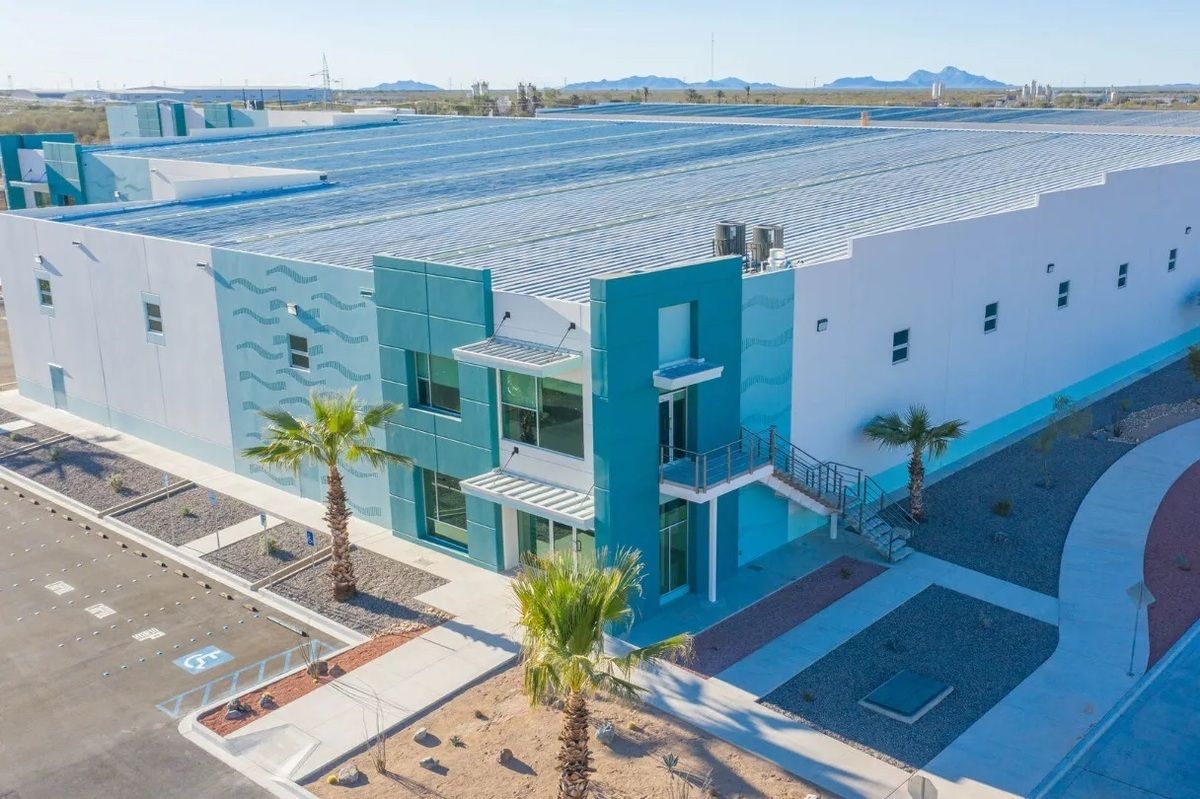

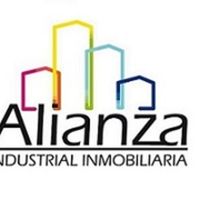
* Total area: 15,772 m2 / 169,778 sq. ft. /
* Office area: 270 m2 / 2,916 sq. ft.
* Clear height: 6.7 m / 22 ft
* Max height: 8.2 m / 27 ft
* Loading: 16 (2.7 x 3.0 m) / (9 ft x 10 ft)
* Ramps: 4 (3.6 x 4.8 m) / (12 x 16 ft)
* Electrical substation: 150 KVA (For startup)
* Production restrooms: 985 sq. ft. / 91 m2
* Bay spacing: 18 x 10 m 59 ft x 33 ft
* Construction tipe: Tilt up - 7 inch
* Roof: KR-18 Standing seam metal
* Roof insulation: R-19 Fiberglass
* Loading docks spec: Polyurethane insulated 35,000 lbs. Capacity, with Blue Giant hydraulic dock leverles, includes bollards and dock seals.
* Floor slab: 5 in. load capacity 8 ton / m2
* Lighting: Led
* Fire prevention system: Hoses & cabinets
* Parking spaces: 156
* Divisible: Yes / 4 modules
* Skylight: 4%

