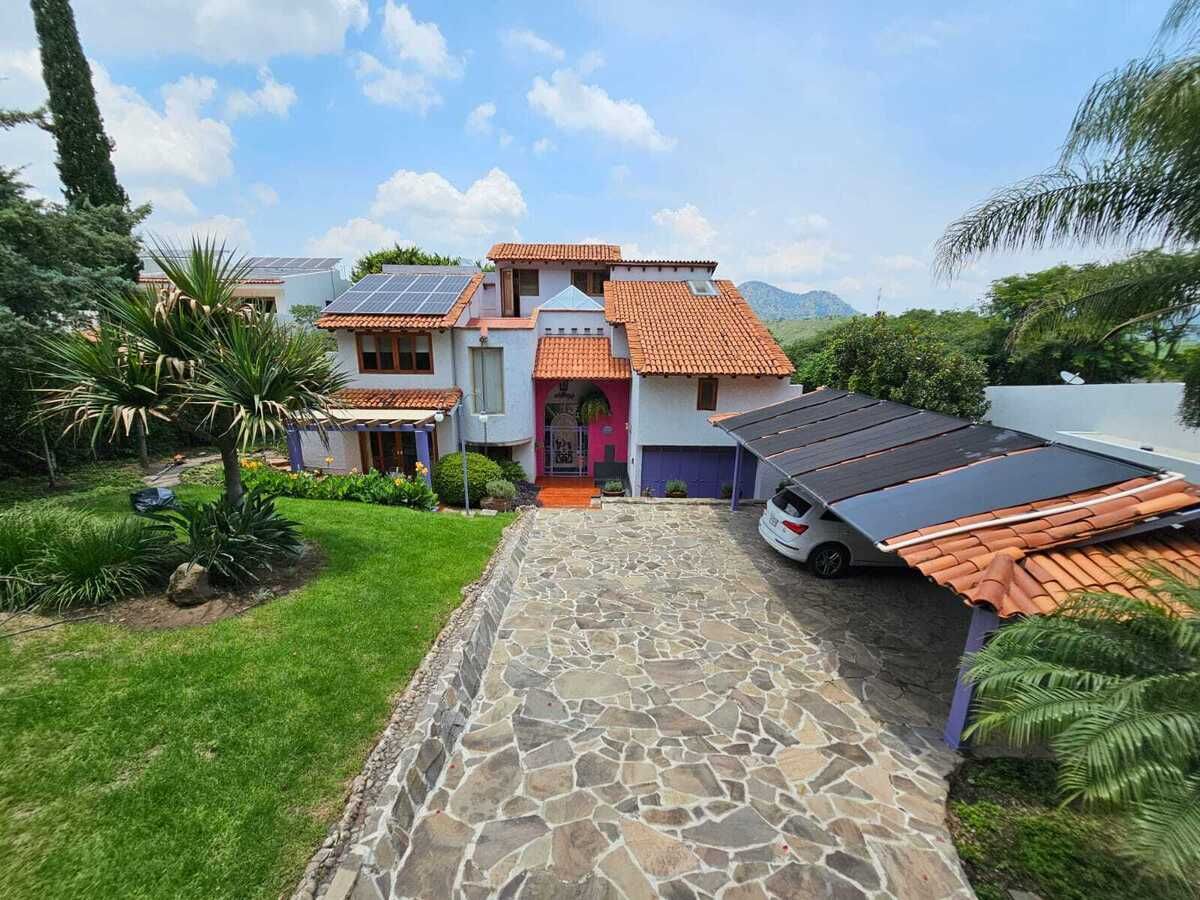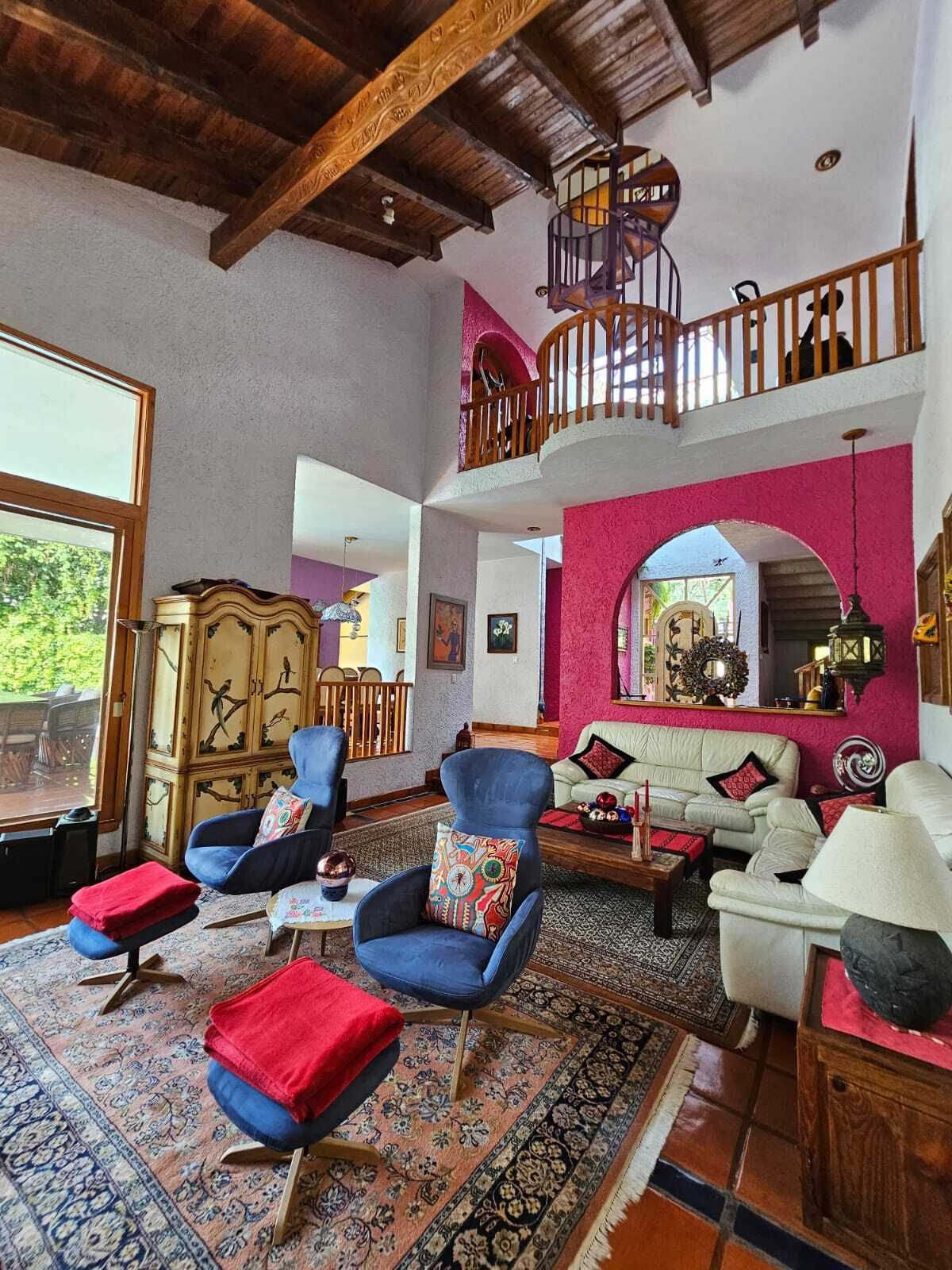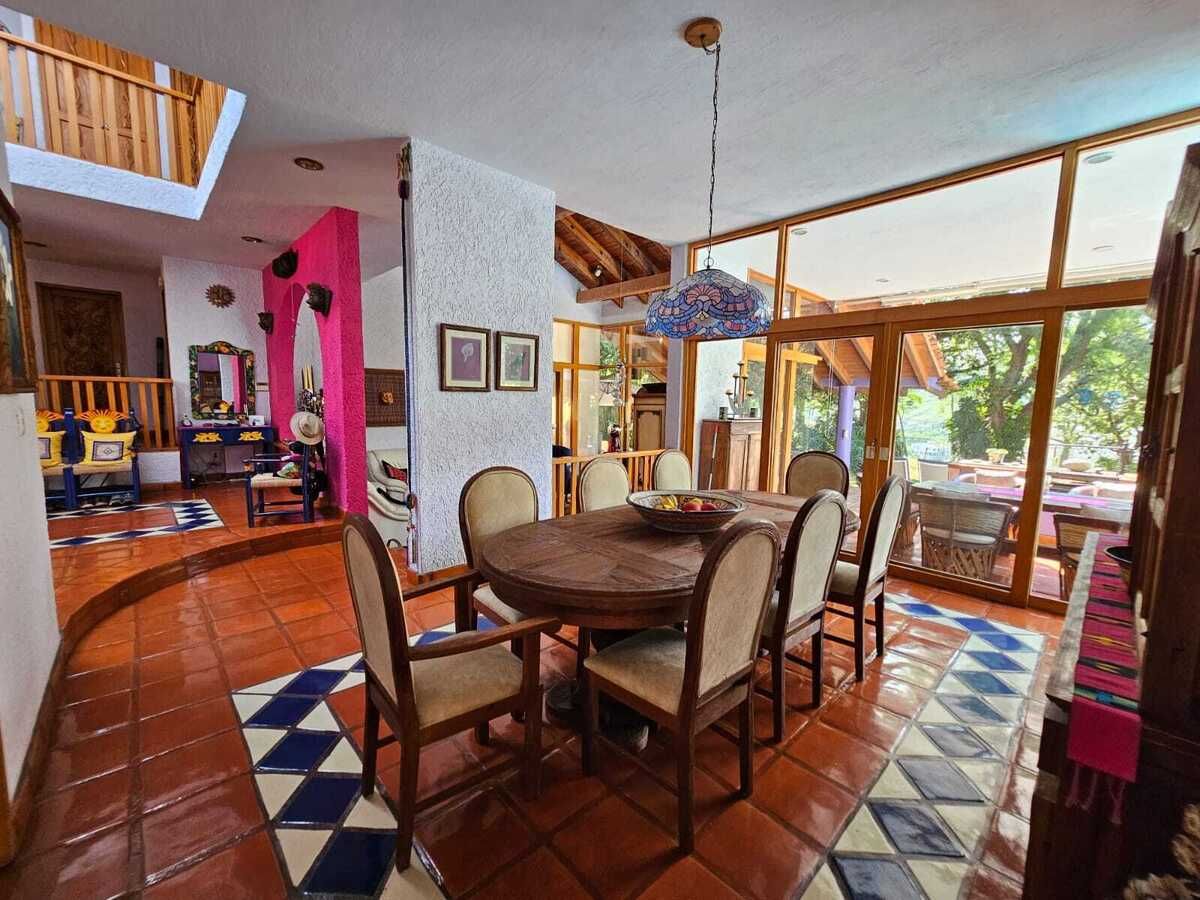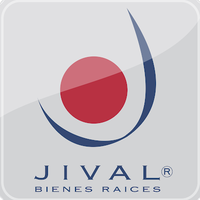





Beautiful residence with a unique Mexican style, featuring a great structure and design that provides plenty of natural light and a climate adaptable to each season, composed of handcrafted finishes such as clay floors, ash wood windows, carved wooden doors, treated pine wood and planks in ceilings, beams, and floors, etc.
The spaces are harmonized with large windows and double heights all with views of its beautiful garden.
Construction: 493m2
Land: 2,077m2
Distribution.
Ground floor:
- Entrance with water mirror.
- Double height foyer.
- Half bathroom.
- Double height living room with garden view.
- Dining room with access to terrace and view of the pool.
- Integral kitchen with bar.
- Breakfast area with view of the pool.
- Service area with bar.
- Spacious ironing room.
- Spacious TV room.
- Room with a beautiful covered terrace.
- Full bathroom.
Upper floor:
- Distributor hallway with view to the foyer and the living room.
- Room with loft and closet.
- Room with closet and air conditioning.
- Full bathroom.
- Spacious master bedroom, with air conditioning, beautiful terrace, large full bathroom with tub and dressing room.
- Cozy study with terrace.
Exterior:
- Pedestrian entrance and electric gate for vehicle access.
- Entrance ramp
- Beautiful front garden.
- Covered garage for 3 cars and uncovered area for 3 more.
- Chlorinated pool of 3.5 x 10 with mineral salts, heating, and waterfall.
- Large terrace with: barbecue area next to the pool, sunbathing area, main area with garden view, and fire pit area with garden view.
- Beautiful garden with large trees and vegetation.
- Spacious lawn for multiple uses (soccer field) with a nice view.
Additional facilities:
- Solar panels for pool heating.
- Photovoltaic panels to generate electric light.
- Interior and exterior alarm system
- Cistern with a capacity of 6,000 L.
- Water tank with a capacity of 1,100 L.
- Sprinkler irrigation.Bonita residencia con un estilo mexicano único, con gran estructura y diseño que proporciona mucha luz natural y un clima adaptable a cada temporada, compuesta de acabados artesanales como pisos en barro, ventaneria en madera de fresno, puertas de madera labradas, madera y duelas en pino tratado en techos, vigas y pisos, etc.
Los espacios se armonizan con grandes ventanales y dobles alturas todo con vistas a su hermoso jardín.
Construcción: 493m2
Terreno: 2,077m2
Distribución.
Planta baja:
-Ingreso con espejo de agua.
-Recibidor a doble altura.
-Medio baño.
-Sala a doble altura con vista al jardín.
-Comedor con salida a terraza y vista a la alberca.
-Cocina integral con barra.
-Desayunador con vista a la alberca.
-Área de servicio con barra.
-Cuarto de planchado amplio.
-Estar tv amplio.
-Habitación con bonita terraza techada.
-Baño completo.
Planta Alta:
-Pasillo distribuidor con vista al recibidor y a la sala.
-Habitación con tapanco y closet.
-Habitación con closet y aire acondicionado.
-Baño completo.
-Habitación principal amplia, con aire acondicionado, hermosa terraza, gran baño completo con tina y vestidor.
-Acogedor estudio con terraza.
Exterior:
-Ingreso peatonal y reja eléctrica para ingreso vehicular.
-Rampa de ingreso
-Bonito jardín frontal.
-Cochera techada para 3 autos y área descubierta para 3 más.
-Alberca de 3.5 x 10 clorada con sales minerales, calefacción y cascada.
-Gran terraza con: área de asador junto a la alberca, área de asoleaderos, área principal con vista al jardín, y estancia para fogatero con vista al jardín.
-Hermoso jardín con gran arbolado y vegetación.
-Amplio jardín empastado para usos múltiples (cancha de fútbol) con bonita vista.
Instalaciones adicionales:
-Paneles solares para calefacción de alberca.
-Paneles fotovoltaicos para generar luz eléctrica.
-Sistema de alarma interior y exterior
-Cisterna con capacidad de 6,000 L.
-Tinaco con capacidad de 1,100 L.
-Riego por aspersión.

