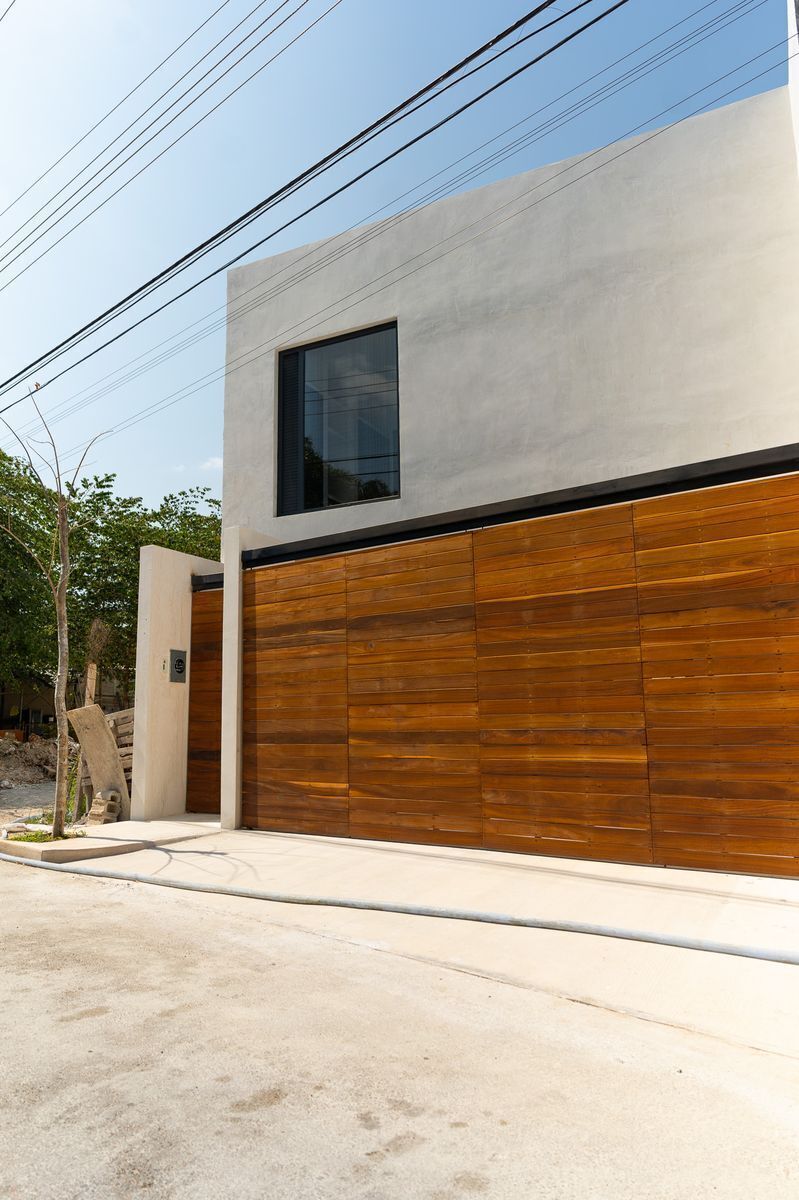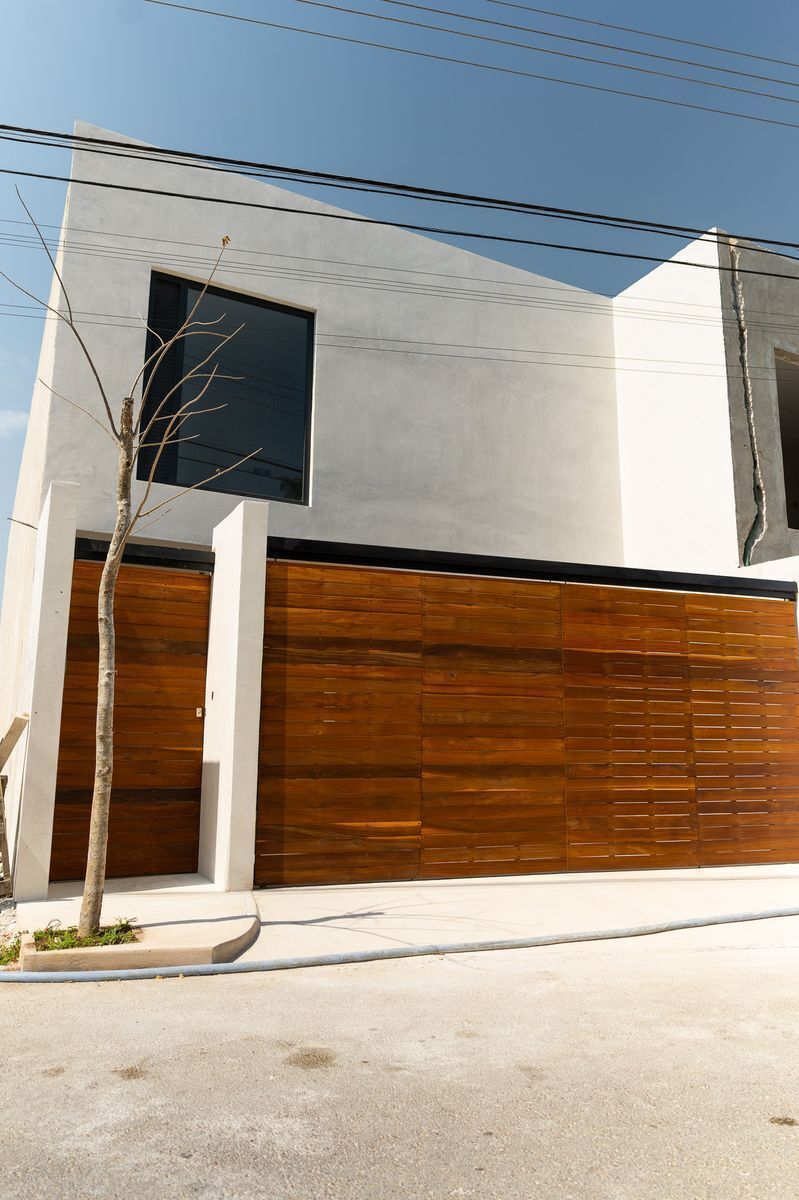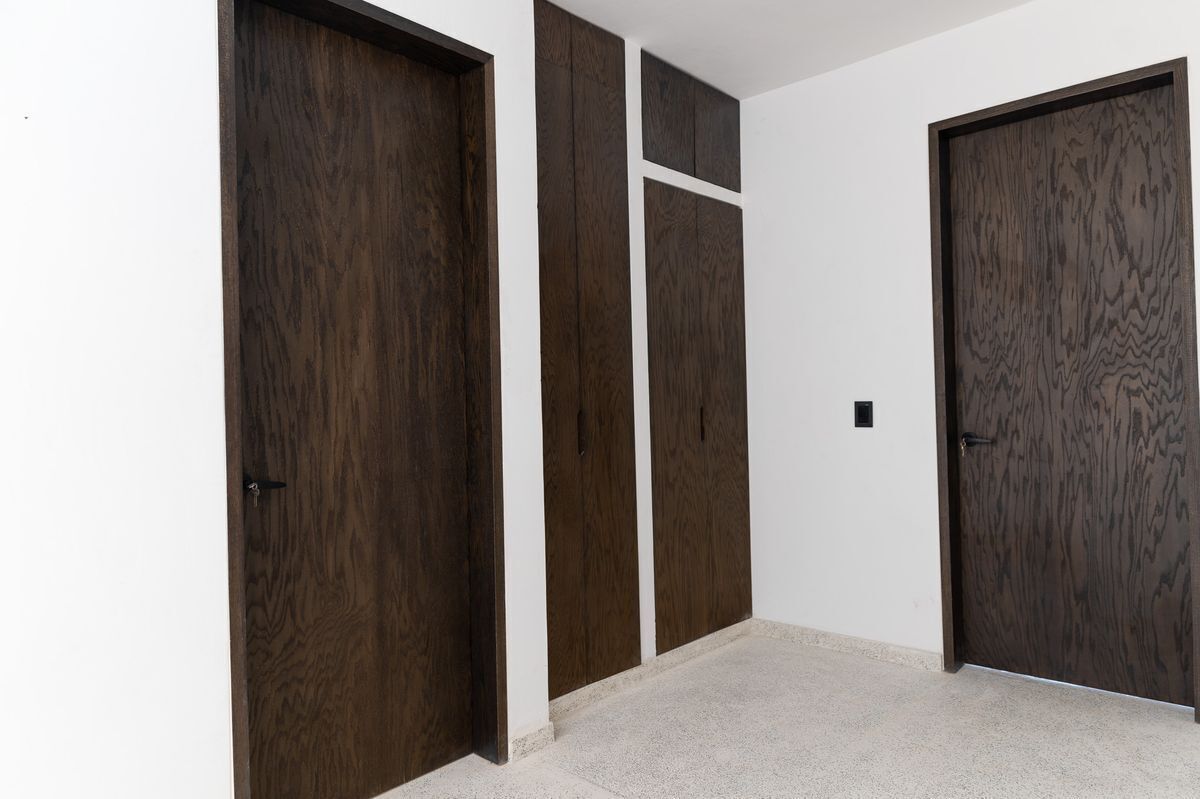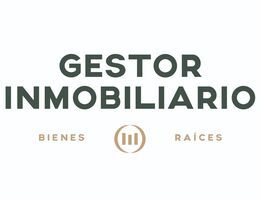





New exclusive project of only 7 houses with first-class finishes within the city of Mérida.
The land to be built has an area of 140m2, which will be developed on two floors
which contains the following spaces:
GROUND FLOOR
1. Garage for two cars.
2. Half Bath
3. Living room
4. Dining room
5. Kitchen
6. Indoor pool.
7. Backyard
8. Laundry room with full bathroom or third bedroom option (shares bathroom with bedroom)
TALL FLOOR
9. Bedroom 1
10. Closet 1 and Bathroom 1
11. Master Bedroom
12. Master Dressing Closet and Bathroom 2
FINISHED
• At home #3 White Terrazzo floor with black granite, made on site and 8 cm plinths in the same material.
· At home #2, 5, 6 and 7: Gray porcelain tiles in format. 60 x 1.20 mt
• Bathroom finishes: Chukum paste shower and the rest of the bathroom flattened with polished three-layer cement.
• Marble bathroom tables
• Interior walls with flattened three-layer polished cement finishes and 8-year quality Osel paint.
• Drum doors with Encino veneer, natural color for houses #3 and in walnut color for houses #2 ,5,6,7. Jako brand locks, black color or similar.
• 3-layer exterior finish, rich, patch and putty, and the façade also has white kimiplaster paste. Osel 8-year quality exterior paint.
• Premium European PVC chandelier with 4” line and 6mm clear glass in windows. It includes mosquito nets.
• Premium European PVC sliding door with 4” line and 6mm clear glass. It includes mosquito nets.
• Bathroom furniture, Helvex one-piece model or similar.
• Deco in-line faucets from the Proyecta brand from Helvex.
• Pool with chukum-type paste finishes, including lamp, bronze cap for emptying, filling well and emptying well.
• Kitchen countertops made of polished white cement, with white onyx plateau
and oak veneer carpentry, natural color. includes upper and lower drawers.
• Thousand liter tank, with submersible pump and pressurized tank.
• Black LED flutters, indirect light.
• Gray cement garage floors with washed black marble granite.
Payment methods
*Box of $25,000 MXN (10 days, refundable)
*Cash and bank credit plan $5,245,000 MXN (20% down payment and the rest when signing the deeds)
*Construction plan (20% down payment, 40% in 8 monthly installments, 40% upon signing the deeds)
*Additional: Kitchen island covered with white quartz $45,000 MXN
*Prices and availability subject to change without notice.Nuevo proyecto exclusivo de sólo 7 casas con acabados de primer nivel dentro de la ciudad de Mérida.
El terreno a construir tiene una superficie de 140m2, el cual se desarrollará en dos plantas
que contiene los siguientes espacios:
PLANTA BAJA
1.Cochera para dos autos.
2.Medio Baño
3.Sala
4.Comedor
5.Cocina
6.Pisicina interior.
7.Patio posterior
8.Cuarto de Lavado con baño completo u opción a tercera recámara (comparte baño con recámara)
PLANTA ALTA
9.Recámara 1
10.Clóset 1 y Baño 1
11.Recámara Principal
12.Clóset Vestidor Principal y Baño 2
ACABADOS
• En casa #3 Piso de Terrazo blanco con granito negro, hecho en sitio y zoclos de 8 cms en el mismo material.
·En casa #2, 5, 6 y 7: Porcelanatoscolor gris en formato .60x 1.20 mt
• Acabados en baños: Regadera en pasta de Chukum y resto del baño aplanados de cemento a tres capas pulidos.
• Mesetas de baños en Mármol
• Muros interiores con acabados aplanados de cemento a tres capas pulidos y pintura calidad 8 años marca Osel.
• Puertas de tambor con chapa de Encino, color natural para la casas #3 y en color Nogal para las casa #2,5,6,7. Cerraduras marca Jako, color negro o similares.
• Acabado exterior a 3 capas, rich, emparche y masilla y en fachada tambien lleva pasta kimiplaster blanco. Pintura exterior calidad 8 años Osel.
• Cancelería de PVC Premium Europeo con línea de 4” y cristales claros de 6mm en ventanas. Incluye mosquiteros.
• Puerta corrediza de PVC Premium Europeo con línea de 4” y cristales claros de 6mm. Incluye mosquiteros.
• Muebles de baño, modelo one piece marca Helvex o similar.
• Grifería en línea deco de la marca proyecta de Helvex.
• Piscina con acabados en pasta tipo chukum, incluye lampara, tapón de bronce para vaciado, pozo de llenado y pozo de vaciado.
• Mesetas en cocina hechas a base de cemento blanco pulido, con meseta de onix blanco
y carpinteria en chapa de encino, color natural. incluye gavetas superiores e inferiores.
• Cisterna de mil litros, con bomba sumergible y tanque presurizado.
• Arbotantes led color negro, luz indirecta.
• Pisos de cochera en cemento gris con granito de marmol negro Lavado.
Métodos de pago
*Apartado $ 25,000 MXN (10 días, es devolutivo)
*Plan de contado y crédito bancario $ 5,245,000 MXN ( 20%enganche y el resto en la firma de la escritura)
*Plan construcción (20% enganche, 40% en 8 mensualidades, 40% en la firma de la escritura)
*Adicional: Isla de la cocina revestida con cuarzo blanco $ 45,000 MXN
*Precios y disponibilidad sujetos a cambio sin previo aviso.
Benito Juárez Nte, Mérida, Yucatán

