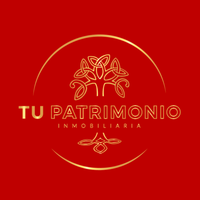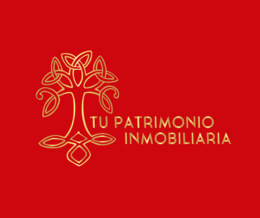





SANTA FE DISTRICT
CLASS A BUILDING
PARKING
8 levels of parking in the basement + 1 mezzanine
SUSTAINABILITY SYSTEMS
Leed Gold Certification
BMS (Intelligent building)
Access control from the turnstile
Photovoltaic cells for lighting public areas of the building (hallways, commercial track, lobbies)
Efficient facade (Duo Vent + solarban R100 on Optiblue + clear)
aluminum sunshades towards the south facade
Green roofs and rainwater harvesting and reuse system
Alternative water reuse system (for WC, urinals, and irrigation)
GENERAL FEATURES
At the highest point of Santa Fe, with parks and
services within less than 1 km radius
Connection to the Mexico - Toluca highway
14 levels of offices + ground floor
Office lobby on level 02
DESIGN BY DIÁMETRO ARQUITECTOS
Floors of 4,400 m2 with over 90% efficiency.
Includes 2 terraces per floor (one at each end of the building)
Two lobbies. Tower A and Tower B.
20 service elevators to offices + 2 freight elevators (Tower A = 10+1, Tower B = 10+1)
70,108.34 m2 rentable office space
IMPORTANT INFORMATION
Image for informational purposes, subject to change without prior notice.
*Price subject to change without prior notice*DISTRITO SANTA FE
EDIFICIO CLASE A
ESTACIONAMIENTO
8 niveles de estacionamiento en sótano + 1 mezzanine
SISTEMAS DE SUSTENTABILIDAD
Certificación Leed Gold
BMS (edificio Inteligente)
Control de acceso desde el torniquete
Celdas fotovoltaicas para alumbrado de áreas públicas del edificio (pasillos, track comercial, vestíbulos)
Fachada eficiente (Duo Vent + solarban R100 sobre Optiblue +claro)
parasoles aluminio hacia fachada sur
Azoteas verdes y sistema de captación y reutilización de agua pluvial
Sistema alternativo reutilización de agua (para WC, mingitorios y riego)
CARACTERÍSTICAS GENERALES
En el punto más alto de Santa Fe, con parques y
servicios a menos de 1 km a la redonda
Conexión con la autopista México - Toluca
14 niveles de oficinas + PB
Lobby de oficinas en el nivel 02
DISEÑO DE DIÁMETRO ARQUITECTOS
Plantas de 4,400 m2 mas del 90% eficiencia.
Incluye 2 terrazas por planta (una en cada extremo del edificio)
Dos vestíbulos (lobbies). Torre A y Torre B.
20 elevadores de servicio a oficinas + 2 montacargas (Torre A = 10+1, Torre B = 10+1)
70,108.34 m2 rentables de oficinas
INFORMACION IMPORTANTE
Imagen de carácter informativo, pudiendo cambiar sin previo aviso.
*Precio sujeto a cambio sin previo aviso*
Santa Fe Cuajimalpa, Cuajimalpa de Morelos, Ciudad de México

