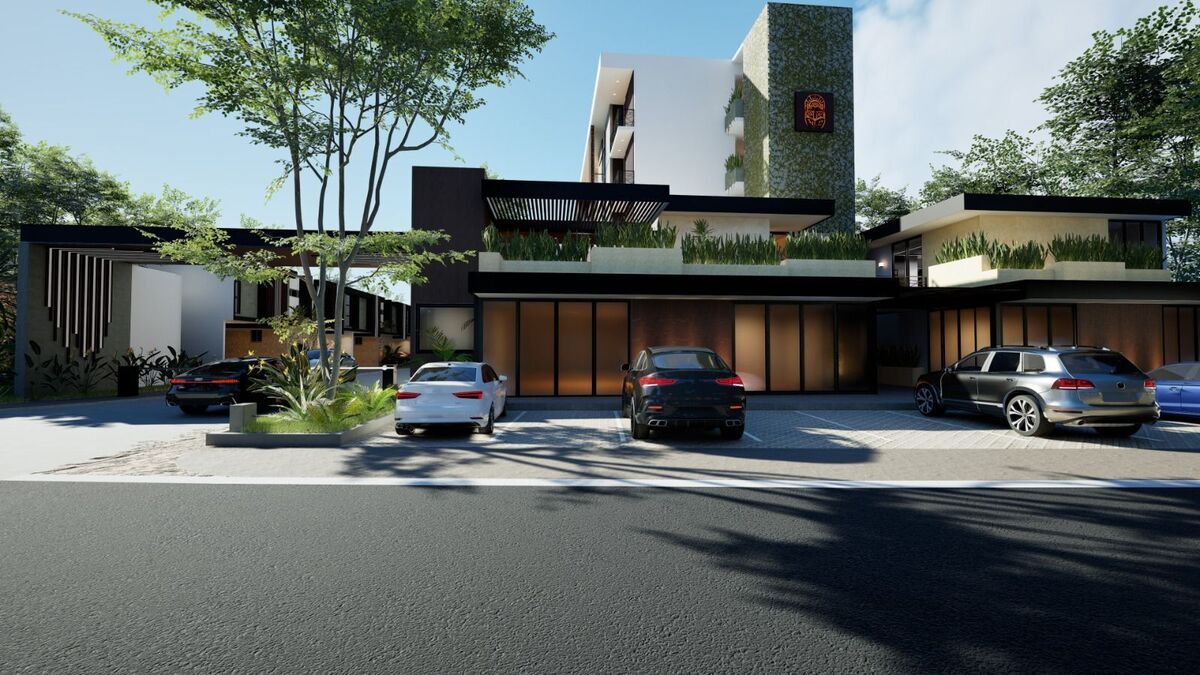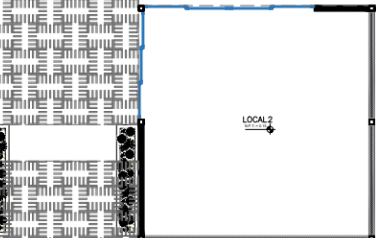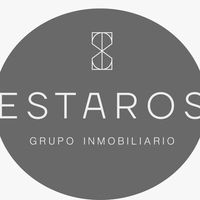


In the main access, there are 4 commercial premises located on the ground floor and common areas on the upper floor, designed to meet the needs of various commercial uses.
Each premises has sanitary, hydraulic, and electrical outlets, and is delivered with floor finishes and internal divisions of drywall, allowing flexibility for its conditioning. The common areas on the upper floor complement the project, offering additional spaces for the use and comfort of users.
FINANCING FOR 6 MONTHS WITHOUT INTEREST
FINANCING FOR 12 MONTHS WITH 1% INTEREST
DELIVERY DATE: FEBRUARY 2026
PAYMENT METHOD: BANK AND OWN RESOURCES
*Illustrative Images
*Consult characteristics and details with your advisor.
*The total price will be determined based on the variable amounts of credit and notarial concepts that must be consulted with the promoters in accordance with the provisions of NOM-247-SE2021.En el acceso principal se encuentran 4 locales comerciales ubicados en planta baja y áreas comunes en planta alta, diseñado para satisfacer las necesidades de diversos usos
comerciales. Cada local cuenta con salidas sanitarias, hidráulicas y eléctricas, y se entrega con acabados en piso y divisiones internas de tabla roca, lo que permite flexibilidad para su acondicionamiento. Las áreas comunes en planta alta complementan el proyecto, ofreciendo espacios adicionales para el uso y comodidad de los usuarios.
FINANCIAMIENTO DE 6 MESES SIN INTERESES
FINANCIAMIENTO DE 12 MESES CON 1% DE INTERES
FECHA DE ENTREGA: FEBRERO 2026
FORMA DE PAGO: BANCARIO Y RECURSO PROPIO
*Imágenes Ilustrativas
*Consulta características y detalles con tu asesor.
*El precio total se determinará en función delos montos variables de conceptos de crédito y notariales que deben ser consultados con los promotores de conformidad con lo establecido en la NOM-247-SE2021

