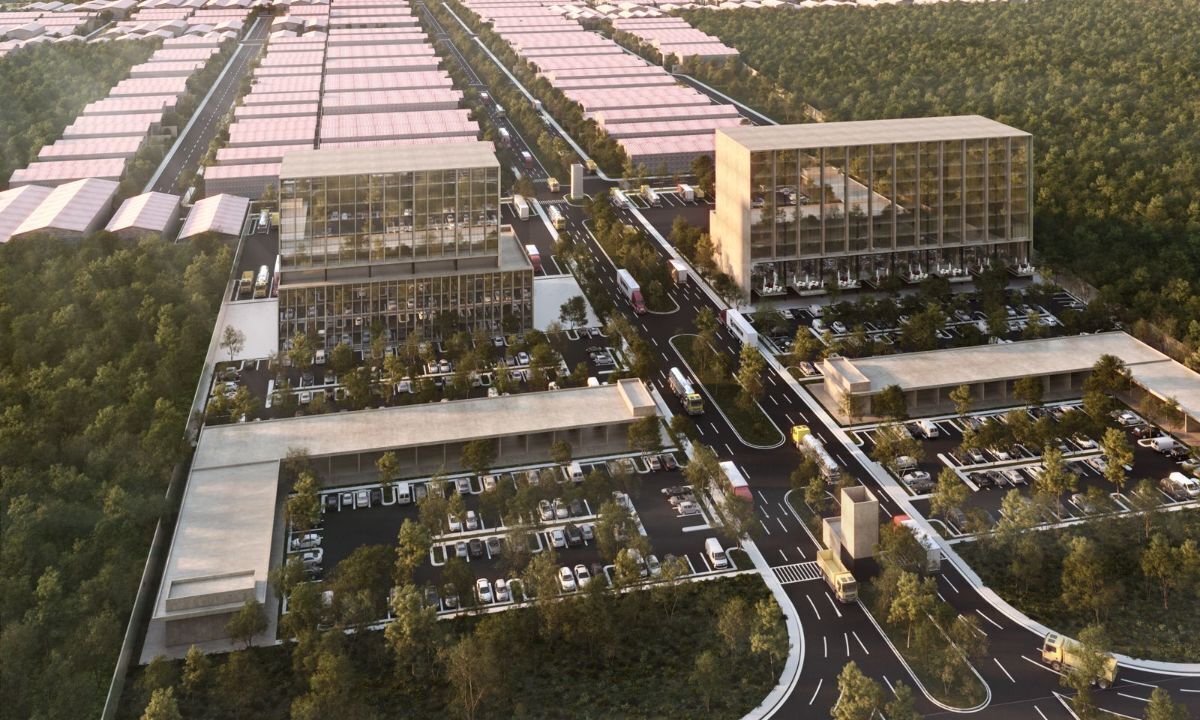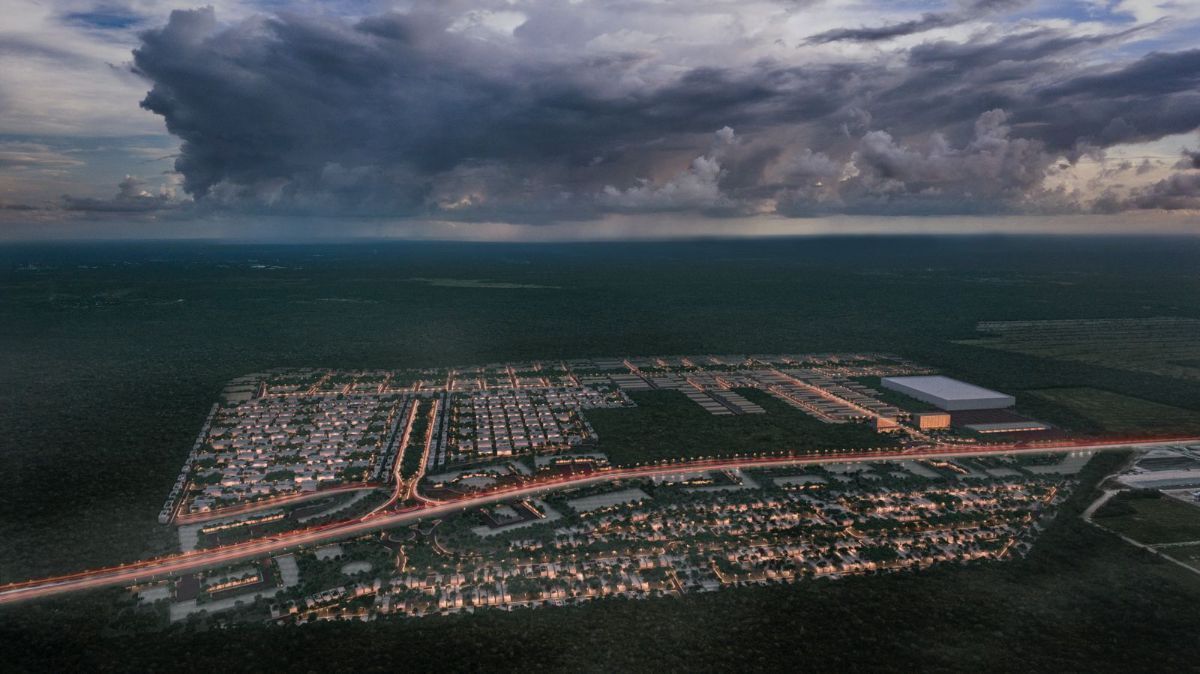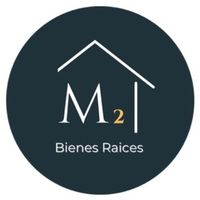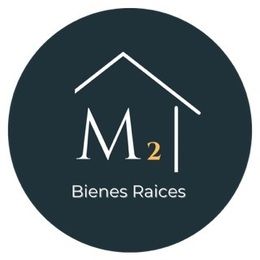





It is the ideal place that meets all the conditions to locate your warehouse,
point of sale, office, workshop or studio, in the heart of the corridor
industrial Mérida-Hunucmán.
With an architectural design designed to bring out ideas and
business connections are multiplied, this multipurpose space,
represents the first link and the initial stage of a great master
comprehensive plan, where both industrial lots and
housing, single-family, social housing, mixed use, logistics
and business, positioning yourself in a strategic area of high
productivity and business opportunities.
It is part of a comprehensive plan of which 90 hectares are for the development of an industrial park, logistics park and for SMEs, to form part of an environment full of opportunities. Where not only will you do business but it will be part of your style
of life.
PRICES
Prices starting at $1350 m2
ADDITIONAL
The construction of the warehouse can be carried out by each customer or purchased already in
The future a finished warehouse (customers who make them to rent or sell)
even), but all under the same concept and construction regulations
TRANSFORMATION-TYPE BATCHES
Intended for industries that are dedicated to transforming raw materials, and require medium-voltage electrical energy.
TRANSFORMATION-TYPE BATCHES
Intended for industries that require low voltage electrical energy such as assembly factories, warehouses, offices, etc.
LOGISTIC TYPE LOTS
Intended for industries related to
storage, distribution and transportation of merchandise.
DIVISIONS BY SIZE
LOT TYPE 1 - 720.00 M'
LOT TYPE 2 - 1,260.00 M'
LOT TYPE 3 - 2,800.00 M'
INFRASTRUCTURE
PERIMETER FENCE
ASPHALT CONCRETE
DRINKING WATER SERVICE NETWORK
SANITARY DRAINAGE NETWORK
LOW V ELECTRIC POWER GRID
MEDIUM VOLTAGE
STREET LIGHTING
SURVEILLANCE SYSTEMS
FACILITIES FOR INTERNET V
TELEPHONY/ FIBER OPTICS
WATER TREATMENT PLANT
RESIDUAL
NATURAL GAS LINE
GARDENS V LANDSCAPING
SURVEILLANCE SYSTEMS
FACILITIES FOR INTERNET V
TELEPHONY/ FIBER OPTICS
WATER TREATMENT PLANT
RESIDUAL
NATURAL GAS LINE
GARDENS V LANDSCAPING
CLUBHOUSE
ADMINISTRATIVE OFFICES
COMMERCIAL AREA
559 PARKING DRAWERS
AMENITIES
BUSINESS CENTER WITH COWORKING AREA
MEETING ROOM
TRAINING ROOM
CLUBHOUSE WITH NURSERY V CHILDREN'S GAMES
TERRACE WITH POOL
2 MULTIPURPOSE ROOMS
BATHROOMS WITH LOCKERS V SHOWERS
GYM
SPORTS FIELDSEs el lugar ideal que reúne todas las condiciones para situar tu bodega,
punto de venta, oficina, taller o estudio, en el corazón del corredor
industrial Mérida-Hunucmá.
Con un diseño arquitectónico pensado para que broten las ideas y
se multipliquen las conexiones de negocio, este espacio polivalente,
representa el primer eslabón y la etapa inicial de un gran master
plan integral, donde se complementan tanto lotes industriales como
habitacionales, unifamiliares, de vivienda social, uso mixto, logístico
y empresarial, posicionandote en una zona estratégica de alta
productividad y oportunidades de negocio.
Forma parte de un plan integral del cual 90 hectáreas son para desarrollo de parque industrial, logístico y para pymes, para formar parte de un entorno lleno de oportunidades. Donde no solo harás negocios si no que será parte de tú estilo
de vida.
PRECIOS
Precios que van desde $1350 m2
ADICIONALES
La construcción de la bodega puede ser por parte de cada cliente o comprar ya en
el futuro una bodega terminada (clientes que las hagan para rentar o vender
incluso), pero todo bajo un mismo concepto y reglamento de construcción
LOTES TIPO TRANSFORMACIÓN
Destinados a industrias que se dediquen a transformar materia prima, y requieran energía eléctrica de media tensión.
LOTES TIPO TRANSFORMACIÓN
Destinados a industrias que requieren energía eléctrica de baja tensión como fábricas de ensamblajes, bodegas, oficinas etc.
LOTES TIPO LOGÍSTICA
Destinados a industrias relacionadas al
almacenaje, distribución y transportación de mercadería.
DIVISIONES POR TAMAÑO
LOTE TIPO 1 - 720.00 M'
LOTE TIPO 2 - 1,260.00 M'
LOTE TIPO 3 - 2,800.00 M'
INFRAESTRUCTURA
CERCA PERIMETRAL
CONCRETO ASFÁLTICO
RED SERVICIO DE AGUA POTABLE
RED DRENAJE SANITARIO
RED ENERGÍA ELÉCTRICA BAJA V
MEDIA TENSIÓN
ALUMBRADO PÚBLICO
SISTEMAS DE VIGILANCIA
INSTALACIONES PARA INTERNET V
TELEFONÍA/ FIBRA ÓPTICA
PLANTA DE TRATAMIENTO DE AGUAS
RESIDUALES
LÍNEA DE GAS NATURAL
JARDINES V PAISAJISMO
SISTEMAS DE VIGILANCIA
INSTALACIONES PARA INTERNET V
TELEFONÍA/ FIBRA ÓPTICA
PLANTA DE TRATAMIENTO DE AGUAS
RESIDUALES
LÍNEA DE GAS NATURAL
JARDINES V PAISAJISMO
CASA CLUB
OFICINAS ADMINISTRATIVAS
ZONA COMERCIAL
559 CAJONES DE ESTACIONAMIENTOS
AMENIDADES
BUSINESS CENTER CON ÁREA DE COWORKING
SALA DE JUNTAS
AULA DE CAPACITACIÓN
CASA CLUB CON GUARDERÍA V JUEGOS INFANTILES
TERRAZA CON ALBERCA
2 SALONES DE USOS MÚLTIPLES
BAÑOS CON LOCKERS V REGADERAS
GIMNASIO
CANCHAS DEPORTIVAS

