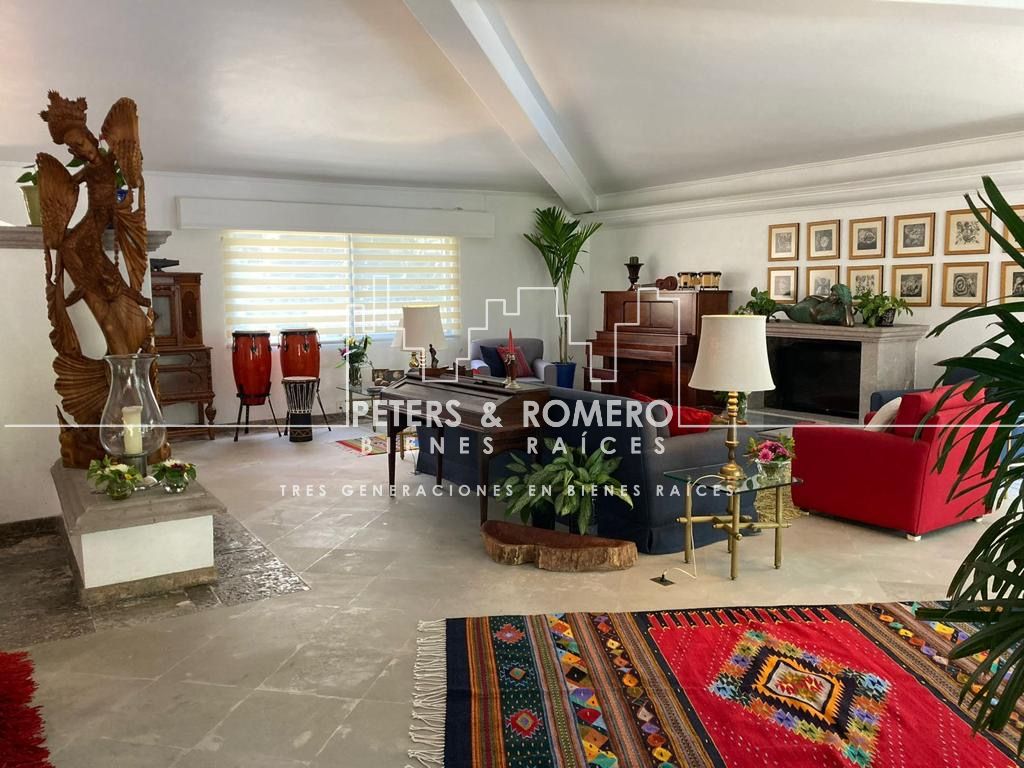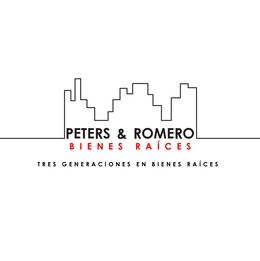





Located in one of the most privileged areas of Cuernavaca, this spectacular estate within a private community combines the charm of tradition with modern comforts. Surrounded by majestic trees and built on a practically flat plot of 2,690 m², the property offers privacy, comfort, and natural beauty. In excellent condition and recently remodeled with high-quality materials, it is divided into three main buildings. The main house, with 1,200 m² of construction on a single floor, features covered parking for two cars and uncovered space for four more, storage rooms, an elegant foyer with a half bath for guests, a spacious living and dining room with a fireplace that receives abundant natural light, and a hallway with a bookshelf that connects the five bedrooms, each with a private bathroom and walk-in closet. It also boasts a fresh and spacious covered terrace with views of the lush garden, as well as a kitchen equipped in two areas: preparation and serving, complemented by a pantry for dishes and glassware. At the back of the house, a hallway adorned with planters allows enjoyment of the vegetation and cross ventilation.
At the back of the plot, there is a charming double-height chalet, surrounded by trees. This space features a large library, living and dining room with a fully equipped café and bar, a master suite with a bathroom and closet, and two terraces surrounded by nature, one of which has a jacuzzi under a beautiful canopy. It also includes a recently remodeled service house, with three rooms, two and a half bathrooms, equipped kitchen, laundry area, and space for drying.
Among the amenities are a mature landscaped garden, a 12 x 6 meter pool with heating via a heat pump that reaches temperatures of 30 to 34 degrees, and a barbecue area equipped with a grill, bar, and kitchen, surrounded by palm trees. Additionally, there is an art garden with a stone fountain that adds a unique touch to the surroundings. The finishes include stone, Santo Tomás marble, and artisanal wrought iron, as well as new roofs with Eagle tiles and waterproofing. The electrical and plumbing installations have been renewed, and the property has photovoltaic panels, large capacity cisterns, new water tanks, gas tank, water heaters, electric gate, and internet distributed via repeaters. All of this makes this estate a masterpiece where elegance, functionality, and nature merge to create a unique space, ideal for enjoying life to the fullest.
* The price and availability are subject to change without prior notice *
* The advertised price is plus closing costs and taxes *
* The furniture and decorations are for illustrative purposes only and are not included in the price *Ubicada en una de las zonas más privilegiadas de Cuernavaca, esta espectacular quinta dentro de una privada combina el encanto de la tradición con las comodidades modernas. Rodeada de majestuosos árboles y construida sobre un terreno prácticamente plano de 2,690 m², la propiedad ofrece privacidad, confort y belleza natural. En excelente estado y recientemente remodelada con materiales de alta calidad, está dividida en tres edificaciones principales. La casa principal, con 1,200 m² de construcción en una sola planta, cuenta con estacionamiento techado para dos autos y espacio descubierto para cuatro más, bodegas, un elegante vestíbulo con medio baño para visitas, una amplia sala y comedor con chimenea que reciben abundante luz natural, y un hall distribuidor con librero que conecta las cinco recámaras, cada una con baño privado y vestidor. Destaca también una fresca y espaciosa terraza cubierta con vistas al exuberante jardín, así como una cocina equipada en dos áreas: preparación y montaje, complementada por un pantry para vajillas y cristalería. En la parte posterior de la casa, un pasillo adornado con jardineras permite disfrutar de la vegetación y la ventilación cruzada.
En el fondo del terreno se encuentra un encantador chalet de doble altura, rodeado de árboles. Este espacio cuenta con una amplia biblioteca, sala y comedor con cafetería y bar totalmente equipados, una master suite con baño y clóset, y dos terrazas rodeadas de naturaleza, una de ellas con jacuzzi bajo una hermosa velaria. También incluye una casa de servicio recién remodelada, con tres habitaciones, dos baños y medio, cocina equipada, área de lavado y espacio para tendido.
Entre las amenidades destacan un jardín maduro de diseño paisajístico, una alberca de 12 x 6 metros con calefacción mediante bomba de calor que alcanza temperaturas de 30 a 34 grados, y una zona de parrilladas equipada con asador, bar y cocina, rodeada de palmeras. Además, hay un jardín de arte con una fuente de cantera que aporta un toque único al entorno. Los acabados incluyen cantera, mármol de Santo Tomás y herrería artesanal, así como techos nuevos con tejas del Águila e impermeabilización. Las instalaciones eléctricas e hidráulicas han sido renovadas y la propiedad cuenta con paneles fotovoltaicos, cisternas de gran capacidad, tinacos nuevos, tanque de gas, calentadores de agua, portón eléctrico e internet distribuido mediante repetidores. Todo esto convierte a esta quinta en una obra maestra donde la elegancia, la funcionalidad y la naturaleza se fusionan para crear un espacio único, ideal para disfrutar de la vida al máximo.
* El precio y disponibilidad está sujeto a cambios sin previo aviso *
* El precio anunciado es más gastos de escrituración e impuestos *
* Los muebles y las decoraciones son soló con fines ilustrativos, no van incluidos en el precio *

